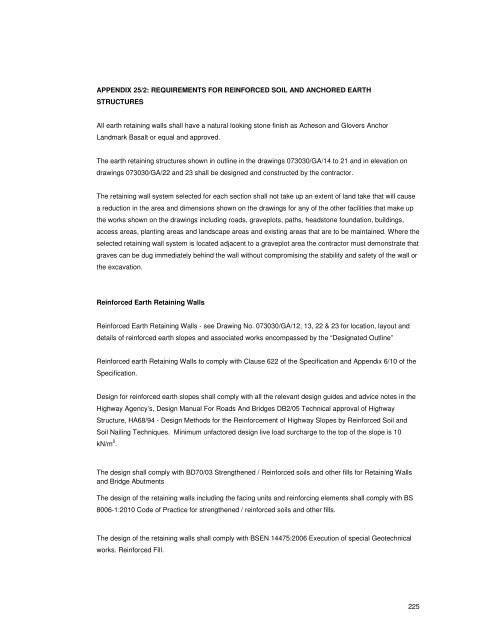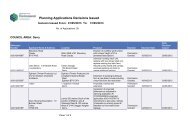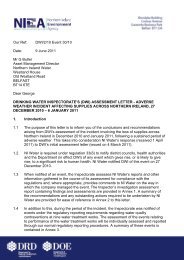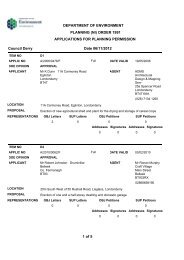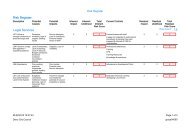- Page 1 and 2:
SECTION B WORKS INFORMATION Part 1
- Page 3 and 4:
1.0 PREAMBLE TO THE SPECIFICATION 1
- Page 5 and 6:
Specification for Highway Works Sch
- Page 7 and 8:
Specification for Highway Works Sch
- Page 9 and 10:
2.0 SPECIFICATION APPENDIX 0/1: CON
- Page 11 and 12:
110 5mm STEEL EDGING 120 5mm STEEL
- Page 13 and 14:
530 FIRST CUT OF ALL GRASSED AND TU
- Page 15 and 16:
540 UNDERGROUND GUYING OF SPECIMEN
- Page 17 and 18:
Additional Clauses, Tables and Figu
- Page 19 and 20:
Additional Clauses, Tables and Figu
- Page 21 and 22:
Additional Clauses, Tables and Figu
- Page 23 and 24:
• Contamination: Do not mix topso
- Page 25 and 26:
o o Plant employed for transporting
- Page 27 and 28:
750 IMPORTED BOULDERS (DONEGAL GREY
- Page 29 and 30:
approved. o Size of Stone: Random s
- Page 31 and 32:
140 EXCAVATION OF SUBGRADES • Fin
- Page 33 and 34:
210 RESIN BOUND GRAVEL (FOR NEW VEH
- Page 35 and 36:
o o o Loosening: - Light and noncoh
- Page 37 and 38:
Q30 SEEDING/TURFING The Contractor
- Page 39 and 40:
o Type: 'Floranid Master' slow rele
- Page 41 and 42:
o 028 7775 0297 Properties of soil
- Page 43 and 44:
Section 1 in the Cemetery and 15-30
- Page 45 and 46:
Give notice before: o Setting out.
- Page 47 and 48:
o o with a fibrous root system exac
- Page 49 and 50:
290 SURPLUS MATERIAL o General: Rem
- Page 51 and 52:
- Distance from wall: 300mm approx
- Page 53 and 54:
502 PLEACHED TREES o Tree Pit Sizes
- Page 55 and 56:
Feathered Trees. 585 BACKFILLING MA
- Page 57 and 58:
Q40 FENCING 125 1100 MM HIGH MILD S
- Page 59 and 60:
o Other requirements: Gates to be p
- Page 61 and 62:
manufacturer’s specifications. Th
- Page 63 and 64:
o Manufacturer: Haddonstone (as sup
- Page 65 and 66:
Setting posts in concrete Standard:
- Page 67 and 68:
Standard, EN shall be taken to mean
- Page 69 and 70:
The steel is to be supplied to the
- Page 71 and 72:
The mortar shall be mixed as thickl
- Page 73 and 74:
with anti-corrosive treatments. Lig
- Page 75 and 76:
Covered electrodes used shall give
- Page 77 and 78:
15 TESTS OF MATERIALS The Steelwork
- Page 79 and 80:
All weights and variations or other
- Page 81 and 82:
The Steelwork Sub-Contractor shall
- Page 83 and 84:
Dry film thickness: 75 micrometres.
- Page 85 and 86:
APPENDIX 0/3: LIST OF NUMBERED APPE
- Page 87 and 88:
Appendix 0/3 List A (Cont.) Volume
- Page 89 and 90:
Appendix 0/3 List A (Cont.) Volume
- Page 91 and 92:
Appendix 0/3 List A (Cont.) Volume
- Page 93 and 94:
List ‘B’ gives the list of Cont
- Page 95 and 96:
83473/03 83473/04 83473/05 Landscap
- Page 97 and 98:
APPENDIX 0/5: SPECIAL NATIONAL ALTE
- Page 99 and 100:
Cancelled Clauses Clause No. 801NIC
- Page 101 and 102:
iv Unless otherwise specified all w
- Page 103 and 104:
Sector Schemes 10. The application
- Page 105 and 106:
APPENDIX AS QUALITY MANAGEMENT SCHE
- Page 107 and 108:
BS EN 1436 BS EN 1463-1 BS EN 1463-
- Page 109 and 110:
BS 4987 (11/03) Coated macadam (asp
- Page 111 and 112:
(11/03) Lloyd’s Register Quality
- Page 113 and 114:
SERIES 100 - PRELIMINARIES APPENDIX
- Page 115 and 116:
• High speed mobile internet conn
- Page 117 and 118:
APPENDIX 1/3: COMMUNICATION SYSTEM
- Page 119 and 120:
APPENDIX 1/5: TESTING TO BE CARRIED
- Page 121 and 122:
APPENDIX 1/5: TESTING TO BE CARRIED
- Page 123 and 124:
APPENDIX 1/5: TESTING TO BE CARRIED
- Page 125 and 126:
APPENDIX 1/5: TESTING TO BE CARRIED
- Page 127 and 128:
APPENDIX 1/5: TESTING TO BE CARRIED
- Page 129 and 130:
APPENDIX 1/5: TESTING TO BE CARRIED
- Page 131 and 132:
APPENDIX 1/5: TESTING TO BE CARRIED
- Page 133 and 134:
APPENDIX 1/5: TESTING TO BE CARRIED
- Page 135 and 136:
APPENDIX 1/5: TESTING TO BE CARRIED
- Page 137 and 138:
APPENDIX 1/5: TESTING TO BE CARRIED
- Page 139 and 140:
APPENDIX 1/5: TESTING TO BE CARRIED
- Page 141 and 142:
APPENDIX 1/5: TESTING TO BE CARRIED
- Page 143 and 144:
APPENDIX 1/5: TESTING TO BE CARRIED
- Page 145 and 146:
APPENDIX 1/5: TESTING TO BE CARRIED
- Page 147 and 148:
APPENDIX 1/5: TESTING TO BE CARRIED
- Page 149 and 150:
APPENDIX 1/5: TESTING TO BE CARRIED
- Page 151 and 152:
APPENDIX 1/5: TESTING TO BE CARRIED
- Page 153 and 154:
APPENDIX 1/5: TESTING TO BE CARRIED
- Page 155 and 156:
APPENDIX 1/6: SUPPLY AND DELIVERY O
- Page 157 and 158:
1.7.4 Excavation and sealing of iso
- Page 159 and 160:
APPENDIX 1/8: OPERATIVES FOR THE PR
- Page 161 and 162:
APPENDIX 1/9: CONTROL OF NOISE AND
- Page 163 and 164:
The Contractor and his designer wil
- Page 165 and 166:
APPENDIX 1/12: SETTING OUT AND EXIS
- Page 167 and 168:
Contractor, • including awaiting
- Page 169 and 170:
APPENDIX 1/14: MONTHLY STATEMENTS T
- Page 171 and 172:
APPENDIX 1/16: PRIVATELY AND PUBLIC
- Page 173 and 174:
1.7 The Contractor’s attention is
- Page 175 and 176: (signage and coning) a minimum of 3
- Page 177 and 178: APPENDIX 1/23: RISKS TO HEALTH & SA
- Page 179 and 180: APPENDIX 1/24 : QUALITY MANAGEMENT
- Page 181 and 182: The Quality Plan shall be submitted
- Page 183 and 184: APPENDIX 2/2: FILLING OF TRENCHES A
- Page 185 and 186: Posts: 60 x10mm thick at top reachi
- Page 187 and 188: APPENDIX 4/1 ROAD RESTRAINT SYSTEMS
- Page 189 and 190: APPENDIX 4/2: INFORMATION REQUIRED
- Page 191 and 192: APPENDIX 4/2: INFORMATION REQUIRED
- Page 193 and 194: APPENDIX 4/2: INFORMATION REQUIRED
- Page 195 and 196: APPENDIX 5/1: DRAINAGE REQUIREMENTS
- Page 197 and 198: APPENDIX 5/7 TERMOPLASTIC STRUCTURA
- Page 199 and 200: APPENDIX 6/1 : REQUIREMENTS FOR ACC
- Page 201 and 202: Table A6/1.1 (Continued): Acceptabl
- Page 203 and 204: APPENDIX 6/3: REQUIREMENTS FOR EXCA
- Page 205 and 206: APPENDIX 6/5: GEOTEXTILES USED TO S
- Page 207 and 208: APPENDIX 6/7: SUB-FORMATION & CAPPI
- Page 209 and 210: 5 Rock cutting areas are to be left
- Page 211 and 212: APPENDIX 6/10: GROUND ANCHORAGES, C
- Page 213 and 214: APPENDIX 7/1: PERMITTED PAVEMENT OP
- Page 215 and 216: BS 4987.2005: Clause 7.4 SCA2, SCA3
- Page 217 and 218: APPENDIX 7/2: EXCAVATION AND REINST
- Page 219 and 220: APPENDIX 7/4 : BOND COATS, TACK COA
- Page 221 and 222: APPENDIX 11/1 : KERBS, FOOTWAYS AND
- Page 223 and 224: APPENDIX 17/1 : CONCRETE - CLASSIFI
- Page 225: APPENDIX 17/4 : CONCRETE - GENERAL


