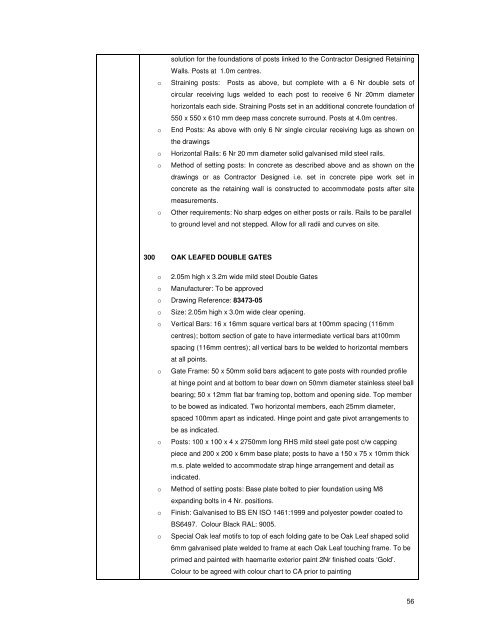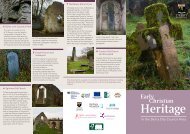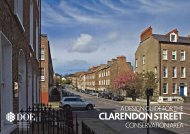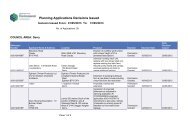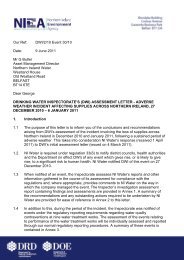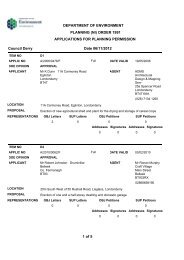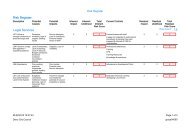SECTION B - Derry City Council
SECTION B - Derry City Council
SECTION B - Derry City Council
You also want an ePaper? Increase the reach of your titles
YUMPU automatically turns print PDFs into web optimized ePapers that Google loves.
o<br />
o<br />
o<br />
o<br />
o<br />
solution for the foundations of posts linked to the Contractor Designed Retaining<br />
Walls. Posts at 1.0m centres.<br />
Straining posts: Posts as above, but complete with a 6 Nr double sets of<br />
circular receiving lugs welded to each post to receive 6 Nr 20mm diameter<br />
horizontals each side. Straining Posts set in an additional concrete foundation of<br />
550 x 550 x 610 mm deep mass concrete surround. Posts at 4.0m centres.<br />
End Posts: As above with only 6 Nr single circular receiving lugs as shown on<br />
the drawings<br />
Horizontal Rails: 6 Nr 20 mm diameter solid galvanised mild steel rails.<br />
Method of setting posts: In concrete as described above and as shown on the<br />
drawings or as Contractor Designed i.e. set in concrete pipe work set in<br />
concrete as the retaining wall is constructed to accommodate posts after site<br />
measurements.<br />
Other requirements: No sharp edges on either posts or rails. Rails to be parallel<br />
to ground level and not stepped. Allow for all radii and curves on site.<br />
300 OAK LEAFED DOUBLE GATES<br />
o 2.05m high x 3.2m wide mild steel Double Gates<br />
o Manufacturer: To be approved<br />
o Drawing Reference: 83473-05<br />
o Size: 2.05m high x 3.0m wide clear opening.<br />
o Vertical Bars: 16 x 16mm square vertical bars at 100mm spacing (116mm<br />
centres); bottom section of gate to have intermediate vertical bars at100mm<br />
spacing (116mm centres); all vertical bars to be welded to horizontal members<br />
at all points.<br />
o Gate Frame: 50 x 50mm solid bars adjacent to gate posts with rounded profile<br />
at hinge point and at bottom to bear down on 50mm diameter stainless steel ball<br />
bearing; 50 x 12mm flat bar framing top, bottom and opening side. Top member<br />
to be bowed as indicated. Two horizontal members, each 25mm diameter,<br />
spaced 100mm apart as indicated. Hinge point and gate pivot arrangements to<br />
be as indicated.<br />
o Posts: 100 x 100 x 4 x 2750mm long RHS mild steel gate post c/w capping<br />
piece and 200 x 200 x 6mm base plate; posts to have a 150 x 75 x 10mm thick<br />
m.s. plate welded to accommodate strap hinge arrangement and detail as<br />
indicated.<br />
o Method of setting posts: Base plate bolted to pier foundation using M8<br />
expanding bolts in 4 Nr. positions.<br />
o Finish: Galvanised to BS EN ISO 1461:1999 and polyester powder coated to<br />
BS6497. Colour Black RAL: 9005.<br />
o Special Oak leaf motifs to top of each folding gate to be Oak Leaf shaped solid<br />
6mm galvanised plate welded to frame at each Oak Leaf touching frame. To be<br />
primed and painted with haemarite exterior paint 2Nr finished coats ‘Gold’.<br />
Colour to be agreed with colour chart to CA prior to painting<br />
56


