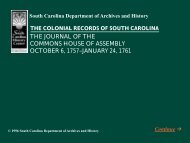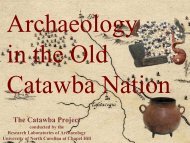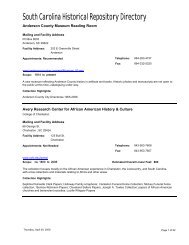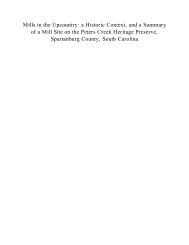Archaeological Investigations at Yourhaney Plantation (38GE18)
Archaeological Investigations at Yourhaney Plantation (38GE18)
Archaeological Investigations at Yourhaney Plantation (38GE18)
Create successful ePaper yourself
Turn your PDF publications into a flip-book with our unique Google optimized e-Paper software.
198Given its loc<strong>at</strong>ion in Fe<strong>at</strong>ure 208, the lock probably d<strong>at</strong>es to the turn of the century. A very similarlock was recovered from a fe<strong>at</strong>ure <strong>at</strong> Stono Plant<strong>at</strong>ion near Charleston. The lock was in a fe<strong>at</strong>urecontaining creamware, placing the context in the l<strong>at</strong>e 18 th century. Another similar lock was found<strong>at</strong> 14 Legare Street in downtown Charleston from a l<strong>at</strong>e 18 th to early 19 th century context (MarthaZierden, personal communic<strong>at</strong>ion 2005).It should be noted th<strong>at</strong> in most instances, brick and daub was noted and discarded in the field. Ifthere was a sizeable amount th<strong>at</strong> could be weighed, it was weighed and discarded. Severalexamples of daub were retained for the collection. Unfortun<strong>at</strong>ely, in many instances it could not bedetermined if the fragments were daub or brick, unless a finished surface was available or therewere visible l<strong>at</strong>h or stick impressions.BUILDING DESCRIPTIONSSeveral structures associ<strong>at</strong>ed with the 18 th to early 19 th century use of the site as a plant<strong>at</strong>ion mainhouse complex were uncovered and are discussed below. Figure 50 shows the rel<strong>at</strong>ionship ofStructures 2 through 6, while Figure 19 shows Structure 1.Structure 1 – Possible StorehouseStructure 1 is a square building loc<strong>at</strong>ed along the bluff of the river (see Figure 19). The structure isoriented with the bluff line <strong>at</strong> N1°W. The building measures 14 by 14 feet. In addition to thelarger posts th<strong>at</strong> outline the building, there are two smaller ones in the interior th<strong>at</strong> may havesupported the ridge line. Only one of these posts contained artifacts, which consisted of a sherd ofwhite delft (1700-1800) and one British brown mottled stoneware (1690-1775) fragment. Thesesherds suggest a possible early to mid-18 th century d<strong>at</strong>e of construction for the building.Unfortun<strong>at</strong>ely, the artifacts did not suggest a particular function. However, the absence of achimney or hearth indic<strong>at</strong>es th<strong>at</strong> it is not domestic. Its nearness to the old ferry landing couldindic<strong>at</strong>e th<strong>at</strong> it was a storehouse.The storehouse described in the Journal of the Commissioners of Indian trade is a log buildingmeasuring 12 by 10 feet (McDowell 1955: 110, 132). Structure 1 does not fit this descriptionterribly well. But it is possible th<strong>at</strong> a log sill rested on earthfast posts and th<strong>at</strong> the measurementsreported in the journal were an estim<strong>at</strong>e. Although we had no definitive evidence to indic<strong>at</strong>e th<strong>at</strong>this building represented the trading post storehouse, the few ceramics do incorpor<strong>at</strong>e the timeframe th<strong>at</strong> the post was known to be in use (1716-1718+).Structure 2 – Plant<strong>at</strong>ion Main HouseStructure 2 is a rectangular wooden dwelling house with wh<strong>at</strong> is interpreted to be a l<strong>at</strong>h and clayplaster chimney (Figure 51). The outline of this building was difficult to identify as there weremissing posts and multiple wall lines, but given the fe<strong>at</strong>ures on the site and their alignments, someapproxim<strong>at</strong>ion is provided here – granted tenuous.The building is oriented N7°”E and measures 23 by 32 feet. On the southern end is a rectangularfe<strong>at</strong>ure believed to be a chimney containing 3 posts on the short sides and four posts along thesouthern back (see Figure 50). The northern end is open, however there are a number of postsoutside this rectangle in the hearth area. Inside the chimney is an area of burnt sand and ashallow pit. The rectangle measures 4 by 5.5 feet and the posts are roughly 2 feet apart.







