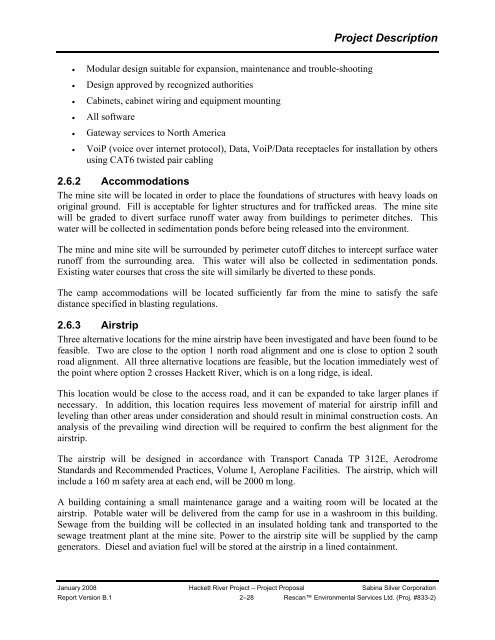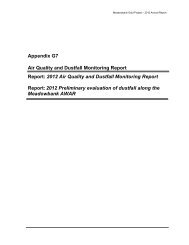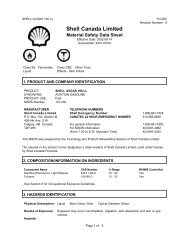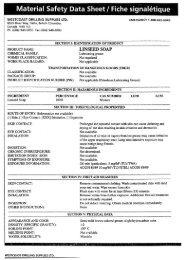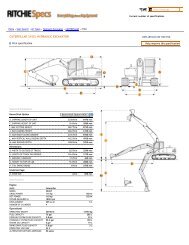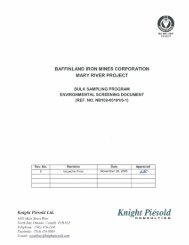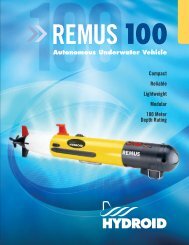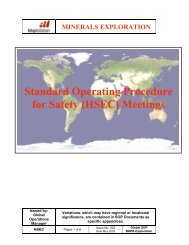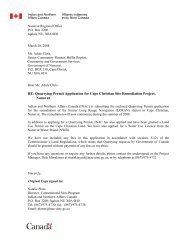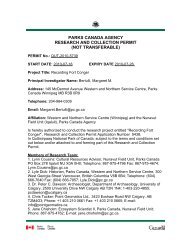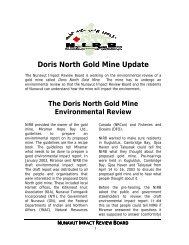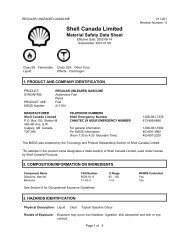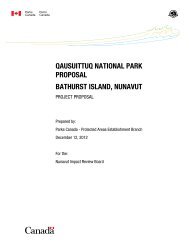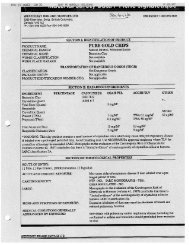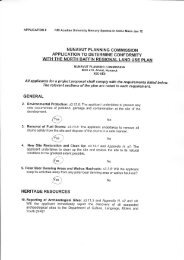- Page 2 and 3:
EXECUTIVE SUMMARYTM
- Page 4 and 5:
Executive SummaryA summary of the p
- Page 6 and 7: Executive SummaryIdentification of
- Page 8 and 9: TABLE OF CONTENTSTM
- Page 10 and 11: Table of Contents2.4.5.2 Boot Lake
- Page 13 and 14: Table of Contents6.2.4 Birds ......
- Page 15 and 16: Table of Contents9.1.3 Environmenta
- Page 17 and 18: Table of Contents6.2-4 Species of F
- Page 19 and 20: 1. INTRODUCTIONTM
- Page 21 and 22: Ellice RiverAI No. a16725f-EISJob N
- Page 23 and 24: Introduction• Working with the ap
- Page 25 and 26: IntroductionTable 1.3-1Major Permit
- Page 27: IntroductionThe Project does not in
- Page 30 and 31: 2. Project Description2.1 Project L
- Page 32 and 33: gis no. 833-2-05 Job No. 833-2 Dece
- Page 34 and 35: Project Description2.1.3 Project Ne
- Page 36 and 37: Project Description2.4 Mine Plan2.4
- Page 38 and 39: Project DescriptionThe Upper Rhyoli
- Page 40 and 41: Project DescriptionA portion of the
- Page 42 and 43: Project Descriptionthe first phase
- Page 44 and 45: Project Description2.4.5.2 Boot Lak
- Page 46 and 47: Project Descriptionaccessories and
- Page 48 and 49: Project Descriptionneutralizing cal
- Page 50 and 51: Project Descriptionprefeasibility s
- Page 52 and 53: Project Description2.5.4 Zinc Flota
- Page 54 and 55: Project Description2.6.1.5 Site Pow
- Page 58 and 59: Project DescriptionThe airstrip wil
- Page 60 and 61: Project DescriptionTable 2.6-1Produ
- Page 62 and 63: Project Description2.7.1.4 ClosureC
- Page 64 and 65: Project DescriptionDrainage from op
- Page 66 and 67: Project Descriptionmultiple-culvert
- Page 68 and 69: Project Description2.8.3.1 Location
- Page 70 and 71: Project DescriptionTypical bridge d
- Page 72 and 73: Project Description2.8.4 Overland T
- Page 74 and 75: Project Description• Desalination
- Page 76 and 77: Project Description2.9.5.2 Water Co
- Page 78 and 79: Project Descriptionrequire bridge c
- Page 80 and 81: 3. Training and Employment3.1 Human
- Page 82 and 83: Training and Employment3.5 Workforc
- Page 84 and 85: 4. Description of Public Involvemen
- Page 86 and 87: Description of Public Involvement a
- Page 88 and 89: Description of Public Involvement a
- Page 90 and 91: 5. Description of Traditional Knowl
- Page 92 and 93: 6. DESCRIPTION OF THE EXISTING ENVI
- Page 94 and 95: Description of the Existing Environ
- Page 96 and 97: Description of the Existing Environ
- Page 98 and 99: Description of the Existing Environ
- Page 100 and 101: Description of the Existing Environ
- Page 102 and 103: Description of the Existing Environ
- Page 104 and 105: Description of the Existing Environ
- Page 106 and 107:
Description of the Existing Environ
- Page 109 and 110:
Description of the Existing Environ
- Page 111 and 112:
Description of the Existing Environ
- Page 113 and 114:
Description of the Existing Environ
- Page 115 and 116:
Description of the Existing Environ
- Page 117 and 118:
Description of the Existing Environ
- Page 119 and 120:
Description of the Existing Environ
- Page 121 and 122:
Description of the Existing Environ
- Page 123 and 124:
Description of the Existing Environ
- Page 125 and 126:
Description of the Existing Environ
- Page 127 and 128:
gis no. 833-6-25b Job No. 833-6 Oct
- Page 129 and 130:
Description of the Existing Environ
- Page 131 and 132:
Description of the Existing Environ
- Page 133 and 134:
Description of the Existing Environ
- Page 135 and 136:
Description of the Existing Environ
- Page 137 and 138:
Description of the Existing Environ
- Page 139 and 140:
Description of the Existing Environ
- Page 141 and 142:
Description of the Existing Environ
- Page 143 and 144:
Description of the Existing Environ
- Page 145 and 146:
Description of the Existing Environ
- Page 147 and 148:
Description of the Existing Environ
- Page 149 and 150:
Description of the Existing Environ
- Page 151 and 152:
Description of the Existing Environ
- Page 153 and 154:
Description of the Existing Environ
- Page 155 and 156:
Description of the Existing Environ
- Page 157 and 158:
Description of the Existing Environ
- Page 159 and 160:
Description of the Existing Environ
- Page 161 and 162:
Description of the Existing Environ
- Page 163 and 164:
Description of the Existing Environ
- Page 165 and 166:
Description of the Existing Environ
- Page 167 and 168:
Description of the Existing Environ
- Page 169 and 170:
Description of the Existing Environ
- Page 171 and 172:
7. IDENTIFICATION OF POTENTIAL ENVI
- Page 173 and 174:
Identification of Potential Environ
- Page 175 and 176:
Identification of Potential Environ
- Page 177 and 178:
Identification of Potential Environ
- Page 179 and 180:
Identification of Potential Environ
- Page 181 and 182:
Identification of Potential Environ
- Page 183 and 184:
Identification of Potential Environ
- Page 185 and 186:
Identification of Potential Environ
- Page 187 and 188:
Identification of Potential Environ
- Page 189 and 190:
Identification of Potential Environ
- Page 191 and 192:
Identification of Potential Environ
- Page 193 and 194:
Identification of Potential Environ
- Page 195 and 196:
Identification of Potential Environ
- Page 197 and 198:
Identification of Potential Environ
- Page 199 and 200:
Identification of Potential Environ
- Page 201 and 202:
Identification of Potential Environ
- Page 203 and 204:
Identification of Potential Environ
- Page 205 and 206:
Identification of Potential Environ
- Page 207 and 208:
Identification of Potential Environ
- Page 209 and 210:
Identification of Potential Environ
- Page 211 and 212:
8. IDENTIFICATION OF POTENTIALCUMUL
- Page 213 and 214:
Identification of Potential Cumulat
- Page 215 and 216:
Identification of Potential Cumulat
- Page 217 and 218:
9. ENVIRONMENTAL PLANSTM
- Page 219 and 220:
Environmental Plans• Occupational
- Page 221 and 222:
Environmental Plans• to restore l
- Page 223 and 224:
Environmental Plansbenefits of root
- Page 225 and 226:
ReferencesAdrian D’Hont, GNWT ENR
- Page 227 and 228:
ReferencesFriesen, B.F. 1975. Poten
- Page 229 and 230:
ReferencesMartens, H. E. 2007. Ekat
- Page 231 and 232:
ReferencesRescan Environmental Serv
- Page 233 and 234:
ReferencesWalton, L. R., H. D. Cluf
- Page 235:
A1 - PART 1 FORM (ENGLISH)TM
- Page 257:
A3 - PART 1 FORM (INUINNAQTUN)TM
- Page 269 and 270:
Non-Technical Project Proposal Desc
- Page 271 and 272:
ᐱᓕᕆᐊᒃᓴᒧᑦ (ᐅᔭᕋ
- Page 273 and 274:
A6 - NON-TECHNICAL DESCRIPTION (INU
- Page 275 and 276:
A7 - PART 2 FORM: PROJECT SPECIFICI
- Page 277 and 278:
Project Specific Information Requir
- Page 279 and 280:
Project Specific Information Requir
- Page 281 and 282:
Project Specific InformationThe fol
- Page 283 and 284:
Project Specific Information Requir
- Page 285 and 286:
Project Specific Information Requir
- Page 287 and 288:
Project Specific Information Requir
- Page 289 and 290:
Project Specific Information Requir
- Page 291 and 292:
Project Specific Information Requir
- Page 293 and 294:
Project Specific Information Requir
- Page 295 and 296:
Description of the Existing Environ
- Page 297 and 298:
APPENDIX BSITE PHOTOSTM
- Page 299 and 300:
Braided outflow of Cleaver Basin du
- Page 301 and 302:
Near shore habitat of Anne Lake. Th
- Page 303 and 304:
P.O. BOX 119GJOA HAVEN, NU X0B 1J0T
- Page 305 and 306:
Licence Number: 2BE-HAK0709LICENCE
- Page 307 and 308:
Licence Number: 2BE-HAK0709PART A:S
- Page 309 and 310:
Licence Number: 2BE-HAK0709hold all
- Page 311 and 312:
Licence Number: 2BE-HAK0709and plan
- Page 313 and 314:
Licence Number: 2BE-HAK07092. All a
- Page 315 and 316:
Licence Number: 2BE-HAK0709only in
- Page 317 and 318:
Licence Number: 2BE-HAK0709iii.the
- Page 319 and 320:
Effective June 16, 2006Map 1 - West
- Page 321 and 322:
Effective June 16, 2006Easternmost
- Page 323 and 324:
Effective June 16, 2006The planned
- Page 325 and 326:
Effective June 16, 2006Camp Inciner
- Page 327 and 328:
Effective June 16, 2006on the prope
- Page 329 and 330:
NIRB Screening Yes No If no, date
- Page 331 and 332:
Effective June 16, 2006Name (Print)
- Page 337 and 338:
go towww.raymac.com>call1-866-753-6


