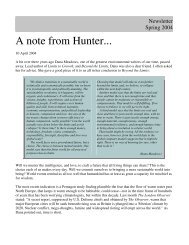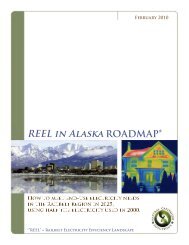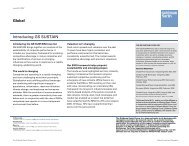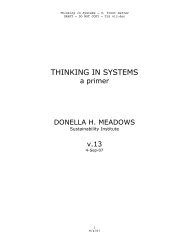- Page 1 and 2:
BRITTLEPOWEREnergy Strategy for Nat
- Page 3:
ContentsForewordAdmiral Thomas H. M
- Page 6 and 7:
Simplified versions 273Quality cont
- Page 8 and 9:
xForewordrather to persuade us not
- Page 10 and 11:
xiiAcknowledgementsColumbia (now di
- Page 12 and 13:
Part1Brittle Power
- Page 14:
2Brittle Power•a few people could
- Page 17 and 18:
Chapter One: National Energy Insecu
- Page 19 and 20:
Chapter One: National Energy Insecu
- Page 21 and 22:
Chapter One: National Energy Insecu
- Page 23 and 24:
Chapter Two: What Can Go Wrong? 11c
- Page 25 and 26:
Chapter Two: What Can Go Wrong? 13v
- Page 27 and 28:
Chapter Two: What Can Go Wrong? 15c
- Page 29 and 30:
Chapter Two: What Can Go Wrong? 17i
- Page 31 and 32:
The notes for Chapter 3 appear on p
- Page 33 and 34:
Chapter Three: How Systems Fail 21f
- Page 35 and 36:
Chapter Three: How Systems Fail 23t
- Page 37 and 38:
Chapter Three: How Systems Fail 25t
- Page 39 and 40:
Chapter Three: How Systems Fail 27a
- Page 41 and 42:
Chapter Three: How Systems Fail 29t
- Page 43 and 44:
Chapter Four: What Makes the Energy
- Page 45 and 46:
Chapter Four: What Makes the Energy
- Page 47 and 48:
Chapter Four: What Makes the Energy
- Page 49 and 50:
Chapter Four: What Makes the Energy
- Page 51 and 52:
Chapter Four: What Makes the Energy
- Page 53 and 54:
Chapter Four: What Makes the Energy
- Page 55 and 56:
Chapter Four: What Makes the Energy
- Page 57 and 58:
Chapter Four: What Makes the Energy
- Page 59 and 60:
Chapter Four: What Makes the Energy
- Page 61 and 62:
Chapter Four: What Makes the Energy
- Page 63 and 64:
The notes for Chapter 5 appear on p
- Page 65 and 66:
Chapter Five: The 1977 New York Bla
- Page 67 and 68:
Chapter Five: The 1977 New York Bla
- Page 69 and 70:
Chapter Five: The 1977 New York Bla
- Page 71 and 72:
The notes for Chapter 6 appear on p
- Page 73 and 74:
Chapter Six: Picking Up the Pieces
- Page 75 and 76:
Chapter Six: Picking Up the Pieces
- Page 77 and 78:
Chapter Six: Picking Up the Pieces
- Page 79 and 80:
Chapter Six: Picking Up the Pieces
- Page 81 and 82:
Chapter Seven: War and Terrorism 69
- Page 83 and 84:
Chapter Seven: War and Terrorism 71
- Page 85 and 86:
Chapter Seven: War and Terrorism 73
- Page 87 and 88:
Chapter Seven: War and Terrorism 75
- Page 89 and 90:
Chapter Seven: War and Terrorism 77
- Page 91 and 92:
Chapter Seven: War and Terrorism 79
- Page 93 and 94:
Chapter Seven: War and Terrorism 81
- Page 95 and 96:
Chapter Seven: War and Terrorism 83
- Page 97:
Part2DisastersWaiting toHappen
- Page 100 and 101:
88Disasters Waiting to Happencent l
- Page 102 and 103:
90Disasters Waiting to Happentermin
- Page 104 and 105:
92Disasters Waiting to Happenativel
- Page 106 and 107:
94Disasters Waiting to Happenpower
- Page 108 and 109:
96Disasters Waiting to Happenwalled
- Page 110 and 111:
98Disasters Waiting to Happendepot
- Page 112 and 113:
The notes for Chapter 9 appear on p
- Page 114 and 115:
102Disasters Waiting to Happentaile
- Page 116 and 117:
104Disasters Waiting to Happenserio
- Page 118 and 119:
106Disasters Waiting to Happenmando
- Page 120 and 121:
108Disasters Waiting to Happenlets
- Page 122 and 123:
110Disasters Waiting to Happenassum
- Page 124 and 125:
112Disasters Waiting to Happenconti
- Page 126 and 127:
114Disasters Waiting to Happenas pi
- Page 128 and 129:
116Disasters Waiting to Happenpipel
- Page 130 and 131:
118Disasters Waiting to HappenTrans
- Page 132 and 133:
120Disasters Waiting to Happenpipel
- Page 134 and 135:
122Disasters Waiting to Happenup to
- Page 136 and 137:
124Disasters Waiting to Happenpress
- Page 138 and 139:
126Disasters Waiting to Happenconne
- Page 140 and 141:
128Disasters Waiting to Happenconti
- Page 142 and 143:
130Disasters Waiting to HappenOn 8
- Page 144 and 145:
132Disasters Waiting to Happenbeing
- Page 146 and 147:
134Disasters Waiting to Happennecti
- Page 148 and 149:
136Disasters Waiting to Happenspeed
- Page 150 and 151:
138Disasters Waiting to Happenshut
- Page 152 and 153:
140Disasters Waiting to Happenwitho
- Page 154 and 155:
142Disasters Waiting to Happenroris
- Page 156 and 157:
144Disasters Waiting to Happenlimit
- Page 158 and 159:
146Disasters Waiting to HappenIllin
- Page 160 and 161:
148Disasters Waiting to Happenwas h
- Page 162 and 163:
150Disasters Waiting to Happentheft
- Page 164 and 165:
152Disasters Waiting to Happenmate
- Page 166 and 167:
154Disasters Waiting to HappenEvent
- Page 168 and 169:
156Disasters Waiting to Happenmalfu
- Page 170 and 171:
158Disasters Waiting to Happenin Am
- Page 172 and 173:
160Disasters Waiting to Happenbe co
- Page 174 and 175:
162Disasters Waiting to HappenRange
- Page 176 and 177:
164Disasters Waiting to Happenexplo
- Page 178 and 179:
166Disasters Waiting to Happensmall
- Page 180 and 181:
168Disasters Waiting to Happensocie
- Page 182 and 183:
170Disasters Waiting to Happenspeed
- Page 184 and 185:
172Disasters Waiting to Happenplant
- Page 186 and 187:
174Disasters Waiting to Happennatio
- Page 189 and 190:
The notes for Chapter 13 appear on
- Page 191 and 192:
Chapter Thirteen: Designing for Res
- Page 193 and 194:
Chapter Thirteen: Designing for Res
- Page 195 and 196:
Chapter Thirteen: Designing for Res
- Page 197 and 198:
Chapter Thirteen: Designing for Res
- Page 199 and 200:
Chapter Thirteen: Designing for Res
- Page 201 and 202: Chapter Thirteen: Designing for Res
- Page 203 and 204: Chapter Thirteen: Designing for Res
- Page 205 and 206: Chapter Thirteen: Designing for Res
- Page 207 and 208: Chapter Thirteen: Designing for Res
- Page 209 and 210: Chapter Thirteen: Designing for Res
- Page 211 and 212: Chapter Thirteen: Designing for Res
- Page 213 and 214: Chapter Thirteen: Designing for Res
- Page 215 and 216: Chapter Thirteen: Designing for Res
- Page 217 and 218: Chapter Thirteen: Designing for Res
- Page 219 and 220: Chapter Thirteen: Designing for Res
- Page 221 and 222: Chapter Thirteen: Designing for Res
- Page 223 and 224: Chapter Thirteen: Designing for Res
- Page 225 and 226: Chapter Thirteen: Designing for Res
- Page 227 and 228: Chapter Fourteen: Rethinking the En
- Page 229 and 230: Chapter Fourteen: Rethinking the En
- Page 231 and 232: Chapter Fourteen: Rethinking the En
- Page 233 and 234: Chapter Fourteen: Rethinking the En
- Page 235 and 236: Chapter Fourteen: Rethinking the En
- Page 237 and 238: Chapter Fourteen: Rethinking the En
- Page 239 and 240: Chapter Fourteen: Rethinking the En
- Page 241 and 242: Chapter Fourteen: Rethinking the En
- Page 243 and 244: Chapter Fourteen: Rethinking the En
- Page 245 and 246: Chapter Fourteen: Rethinking the En
- Page 247 and 248: The notes for Chapter 15 appear on
- Page 249 and 250: Chapter Fifteen: End-Use Efficiency
- Page 251: Chapter Fifteen: End-Use Efficiency
- Page 255 and 256: Chapter Fifteen: End-Use Efficiency
- Page 257 and 258: Chapter Fifteen: End-Use Efficiency
- Page 259 and 260: Chapter Fifteen: End-Use Efficiency
- Page 261 and 262: Chapter Fifteen: End-Use Efficiency
- Page 263 and 264: Chapter Fifteen: End-Use Efficiency
- Page 265 and 266: Chapter Fifteen: End-Use Efficiency
- Page 267 and 268: Chapter Fifteen: End-Use Efficiency
- Page 269 and 270: Chapter Fifteen: End-Use Efficiency
- Page 271 and 272: Chapter Fifteen: End-Use Efficiency
- Page 273 and 274: Chapter Fifteen: End-Use Efficiency
- Page 275 and 276: Chapter Fifteen: End-Use Efficiency
- Page 277 and 278: Chapter Sixteen: Inherently Resilie
- Page 279 and 280: Chapter Sixteen: Inherently Resilie
- Page 281 and 282: Chapter Sixteen: Inherently Resilie
- Page 283 and 284: Chapter Sixteen: Inherently Resilie
- Page 285 and 286: Chapter Sixteen: Inherently Resilie
- Page 287 and 288: Chapter Sixteen: Inherently Resilie
- Page 289 and 290: Chapter Sixteen: Inherently Resilie
- Page 291 and 292: Chapter Sixteen: Inherently Resilie
- Page 293 and 294: Chapter Sixteen: Inherently Resilie
- Page 295 and 296: Chapter Sixteen: Inherently Resilie
- Page 297 and 298: Chapter Sixteen: Inherently Resilie
- Page 299 and 300: Chapter Sixteen: Inherently Resilie
- Page 301 and 302: Chapter Sixteen: Inherently Resilie
- Page 303 and 304:
Chapter Sixteen: Inherently Resilie
- Page 305 and 306:
The notes for Chapter 17 appear on
- Page 307 and 308:
Chapter Seventeen: Achieving Resili
- Page 309 and 310:
Chapter Seventeen: Achieving Resili
- Page 311 and 312:
Chapter Seventeen: Achieving Resili
- Page 313 and 314:
Chapter Seventeen: Achieving Resili
- Page 315 and 316:
Chapter Seventeen: Achieving Resili
- Page 317 and 318:
Chapter Seventeen: Achieving Resili
- Page 319 and 320:
Chapter Seventeen: Achieving Resili
- Page 321 and 322:
Chapter Seventeen: Achieving Resili
- Page 323 and 324:
Chapter Seventeen: Achieving Resili
- Page 325 and 326:
Chapter Seventeen: Achieving Resili
- Page 327 and 328:
Chapter Seventeen: Achieving Resili
- Page 329 and 330:
Chapter Seventeen: Achieving Resili
- Page 331 and 332:
Chapter Seventeen: Achieving Resili
- Page 333 and 334:
Chapter Seventeen: Achieving Resili
- Page 335 and 336:
Chapter Seventeen: Achieving Resili
- Page 337 and 338:
Chapter Seventeen: Achieving Resili
- Page 339 and 340:
Chapter Seventeen: Achieving Resili
- Page 341 and 342:
Chapter Seventeen: Achieving Resili
- Page 343 and 344:
Chapter Seventeen: Achieving Resili
- Page 345 and 346:
Chapter Seventeen: Achieving Resili
- Page 347 and 348:
* Notes for Appendices 1-3 appear a
- Page 349 and 350:
Notes 393ed a preliminary study clo
- Page 351 and 352:
Notes 395Chapter Ten.14 Gerlach 197
- Page 353 and 354:
Notes 39722 Crittenden 1981.23 Econ
- Page 355 and 356:
Notes 399121 McCullough et al. 1968
- Page 357 and 358:
Notes 401ly affected oil prices.38
- Page 359 and 360:
Notes 403171 Stephens 1974:45.172 S
- Page 361 and 362:
Notes 4051981:2-8.71 Dircks 1981.72
- Page 363 and 364:
Notes 407Oak Ridge for seven weeks
- Page 365 and 366:
Notes 409owing to “a crossed wire
- Page 367 and 368:
Notes 411physical vulnerability is
- Page 369 and 370:
Notes 4133 Electrical Construction
- Page 371 and 372:
Notes 415savings, SERI 1981; Sant e
- Page 373 and 374:
Notes 41715 Butti & Perlin 1980.16
- Page 375 and 376:
Notes 419the environment in ounce o
- Page 377 and 378:
Notes 42188 The Energy Consumer 197











