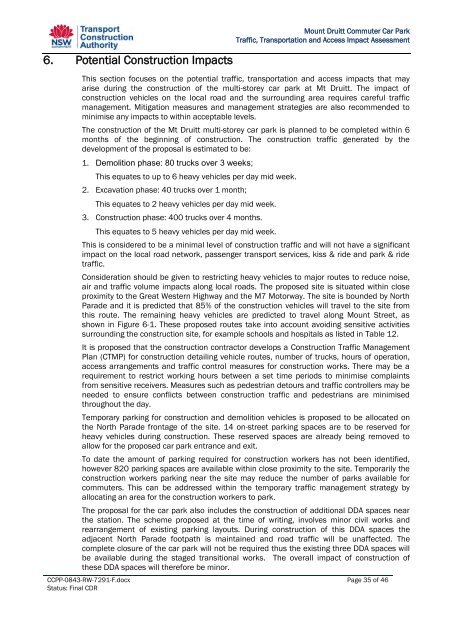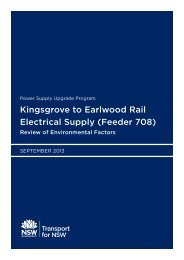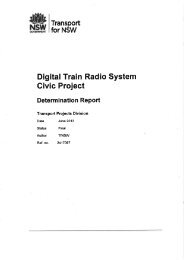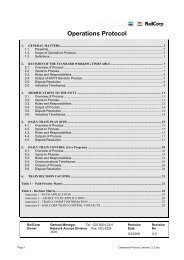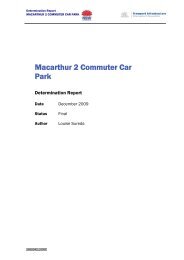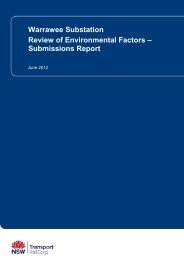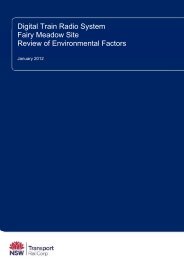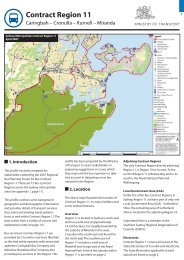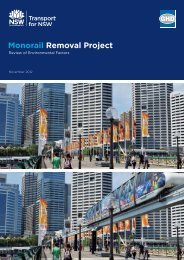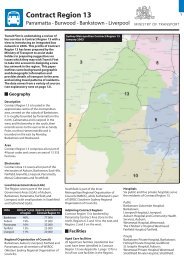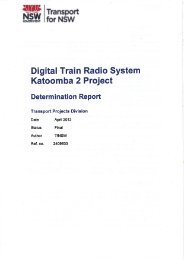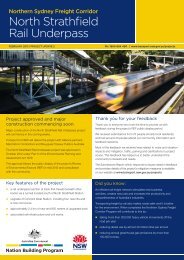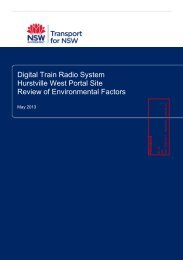Opus International Consultants (NSW) Pty Ltd - Transport for NSW ...
Opus International Consultants (NSW) Pty Ltd - Transport for NSW ...
Opus International Consultants (NSW) Pty Ltd - Transport for NSW ...
You also want an ePaper? Increase the reach of your titles
YUMPU automatically turns print PDFs into web optimized ePapers that Google loves.
Mount Druitt Commuter Car ParkTraffic, <strong>Transport</strong>ation and Access Impact Assessment6. Potential Construction ImpactsThis section focuses on the potential traffic, transportation and access impacts that mayarise during the construction of the multi-storey car park at Mt Druitt. The impact ofconstruction vehicles on the local road and the surrounding area requires careful trafficmanagement. Mitigation measures and management strategies are also recommended tominimise any impacts to within acceptable levels.The construction of the Mt Druitt multi-storey car park is planned to be completed within 6months of the beginning of construction. The construction traffic generated by thedevelopment of the proposal is estimated to be:1. Demolition phase: 80 trucks over 3 weeks;This equates to up to 6 heavy vehicles per day mid week.2. Excavation phase: 40 trucks over 1 month;This equates to 2 heavy vehicles per day mid week.3. Construction phase: 400 trucks over 4 months.This equates to 5 heavy vehicles per day mid week.This is considered to be a minimal level of construction traffic and will not have a significantimpact on the local road network, passenger transport services, kiss & ride and park & ridetraffic.Consideration should be given to restricting heavy vehicles to major routes to reduce noise,air and traffic volume impacts along local roads. The proposed site is situated within closeproximity to the Great Western Highway and the M7 Motorway. The site is bounded by NorthParade and it is predicted that 85% of the construction vehicles will travel to the site fromthis route. The remaining heavy vehicles are predicted to travel along Mount Street, asshown in Figure 6-1. These proposed routes take into account avoiding sensitive activitiessurrounding the construction site, <strong>for</strong> example schools and hospitals as listed in Table 12.It is proposed that the construction contractor develops a Construction Traffic ManagementPlan (CTMP) <strong>for</strong> construction detailing vehicle routes, number of trucks, hours of operation,access arrangements and traffic control measures <strong>for</strong> construction works. There may be arequirement to restrict working hours between a set time periods to minimise complaintsfrom sensitive receivers. Measures such as pedestrian detours and traffic controllers may beneeded to ensure conflicts between construction traffic and pedestrians are minimisedthroughout the day.Temporary parking <strong>for</strong> construction and demolition vehicles is proposed to be allocated onthe North Parade frontage of the site. 14 on-street parking spaces are to be reserved <strong>for</strong>heavy vehicles during construction. These reserved spaces are already being removed toallow <strong>for</strong> the proposed car park entrance and exit.To date the amount of parking required <strong>for</strong> construction workers has not been identified,however 820 parking spaces are available within close proximity to the site. Temporarily theconstruction workers parking near the site may reduce the number of parks available <strong>for</strong>commuters. This can be addressed within the temporary traffic management strategy byallocating an area <strong>for</strong> the construction workers to park.The proposal <strong>for</strong> the car park also includes the construction of additional DDA spaces nearthe station. The scheme proposed at the time of writing, involves minor civil works andrearrangement of existing parking layouts. During construction of this DDA spaces theadjacent North Parade footpath is maintained and road traffic will be unaffected. Thecomplete closure of the car park will not be required thus the existing three DDA spaces willbe available during the staged transitional works. The overall impact of construction ofthese DDA spaces will there<strong>for</strong>e be minor.CCPP-0843-RW-7291-F.docx Page 35 of 46Status: Final CDR


