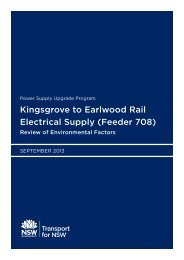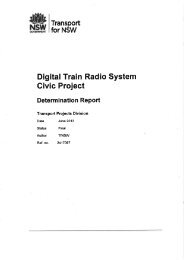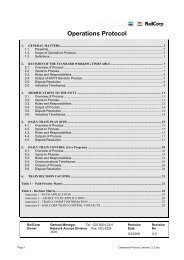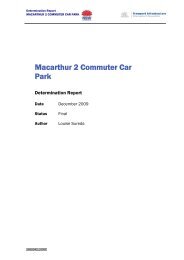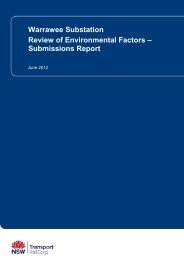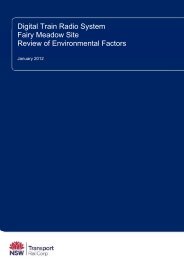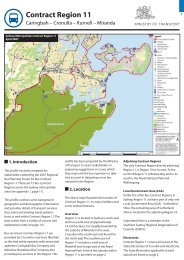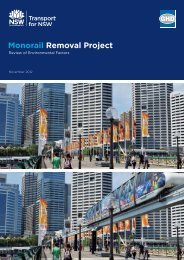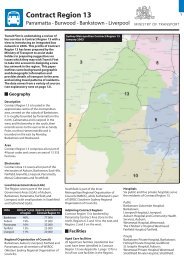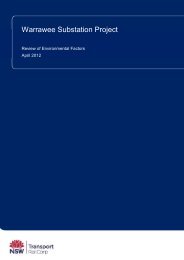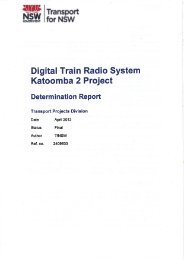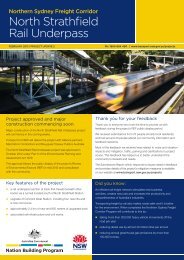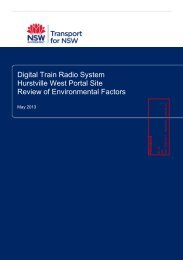Opus International Consultants (NSW) Pty Ltd - Transport for NSW ...
Opus International Consultants (NSW) Pty Ltd - Transport for NSW ...
Opus International Consultants (NSW) Pty Ltd - Transport for NSW ...
Create successful ePaper yourself
Turn your PDF publications into a flip-book with our unique Google optimized e-Paper software.
Mount Druitt Commuter Car ParkReview of Environmental FactorsThe design of the proposed car park structure has focused on creating a building thatis contemporary and attractive. The facade would be broken up by the use of a varietyof materials, vertical elements and colours. The design has been inspired by itscommercial surroundings and would be a modern addition to the current unuseddilapidated site.Where possible, visibility would be provided through the proposed car park allowing <strong>for</strong>surveillance of the car park from surrounding roads. Incorporation of a sloping bankalong the Mount Street frontage would increase levels of passive surveillance.Existing trees along the eastern boundary would be retained. Additional planting wouldcomprise predominantly indigenous and native plant species with low maintenanceand low water requirements, and in accordance with Blacktown City Council‗s tree list(refer to the Landscape Plan provided in Figure 6.5).Visual Impact of the ProposalA visual impact assessment of the Proposal is provided in Appendix D and summarisedin this Section. The assessment methodology is based on the ―Guidelines <strong>for</strong>Landscape and Visual Impact Assessment‖ second edition prepared by the LandscapeInstitute (UK) and the Institute of Environmental Management and Assessment.The assessment establishes the current visual amenity of the site from selectedviewpoints and evaluates the significance of the change to the views based on thedegree to which the view is changing and its visual sensitivity.The potential visual impact of the Proposal is constrained to the north, east and westby the Centrelink building, TAFE buildings and Mount Druitt Court House. The subjectsite is clearly visible from North Parade, Mount Street and the railway line, and thereare distant views to the site from Mount Druitt Railway Station.Due to the distance of the subject site from the residential area to the south ofBeames Avenue and the high degree of visual separation between the two created byroads and the railway line, this area would not significantly be visually impacted by theProposal.The impact of the Proposal on views from key viewpoints is discussed below:View east along North ParadeThe proposed site is currently vacant with a remnant building structure of low visualquality. Foreground vegetation and mature trees in Mount Street are highly visible. Theview of the proposed site is framed by Mount Druitt Court House and the two storeycream brick buildings of the TAFE in the middle distance.The proposed car park would be highly visible due to its proximity to North Parade andthe absence of existing screen planting along the road frontage.The composition of the view would change with the addition of the proposed car parkwhich would be highly visible from North Parade. The proposed car park would reducevisibility of some vegetation in the middle distance as well as the TAFE.The proposed car park scale does not exceed the scale of surrounding buildings andwould rein<strong>for</strong>ce the built <strong>for</strong>m edge along North Parade.The visual impact would be positive. The proposed car park would occupy a vacant siteof poor visual quality. The building would complement the scale and massing ofsurrounding buildings and its function would be compatible with surrounding landuses. The proposed car park would also better define and activate the built edge alongNorth Parade providing a heightened perception of safety.KMH-2010123a REF Rev 4 doc. Page 59 of 116Status: Final



