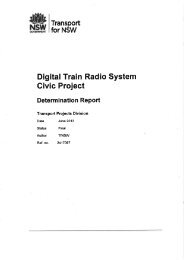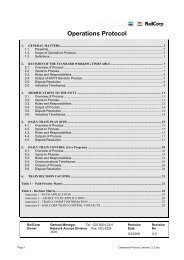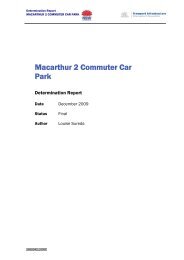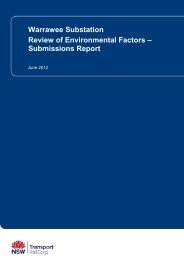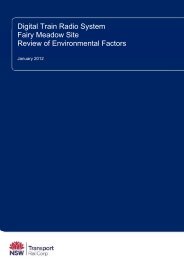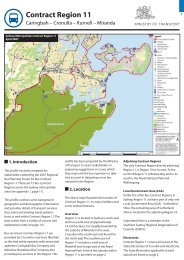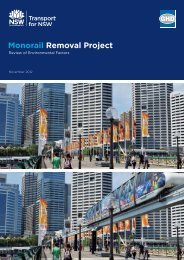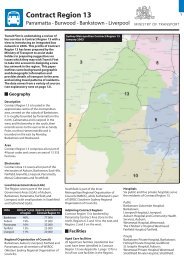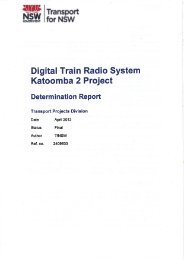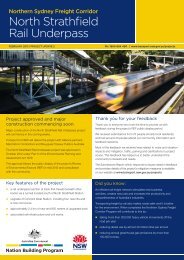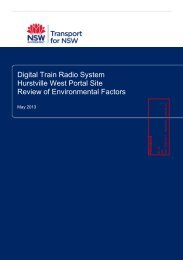- Page 3:
MOUNT DRUITT COMMUTER CARPARKREVIEW
- Page 6 and 7:
Mount Druitt Commuter Car ParkRevie
- Page 8 and 9:
Mount Druitt Commuter Car ParkRevie
- Page 10 and 11:
Mount Druitt Commuter Car ParkRevie
- Page 12 and 13:
Mount Druitt Commuter Car ParkRevie
- Page 14 and 15:
Mount Druitt Commuter Car ParkRevie
- Page 16 and 17:
Mount Druitt Commuter Car ParkRevie
- Page 18 and 19:
Mount Druitt Commuter Car ParkRevie
- Page 20 and 21:
Mount Druitt Commuter Car ParkRevie
- Page 22 and 23:
Mount Druitt Commuter Car ParkRevie
- Page 24 and 25:
Mount Druitt Commuter Car ParkRevie
- Page 27 and 28:
Mount Druitt Commuter Car ParkRevie
- Page 29 and 30:
Mount Druitt Commuter Car ParkRevie
- Page 31 and 32:
Mount Druitt Commuter Car ParkRevie
- Page 33 and 34:
Mount Druitt Commuter Car ParkRevie
- Page 35 and 36:
Mount Druitt Commuter Car ParkRevie
- Page 37 and 38:
Mount Druitt Commuter Car ParkRevie
- Page 39 and 40:
Mount Druitt Commuter Car ParkRevie
- Page 41 and 42:
Mount Druitt Commuter Car ParkRevie
- Page 43 and 44:
Mount Druitt Commuter Car ParkRevie
- Page 45 and 46:
Mount Druitt Commuter Car ParkRevie
- Page 47 and 48:
Mount Druitt Commuter Car ParkRevie
- Page 49 and 50:
Mount Druitt Commuter Car ParkRevie
- Page 51 and 52:
Mount Druitt Commuter Car ParkRevie
- Page 53 and 54:
Mount Druitt Commuter Car ParkRevie
- Page 55 and 56:
Mount Druitt Commuter Car ParkRevie
- Page 57 and 58:
Mount Druitt Commuter Car ParkRevie
- Page 59 and 60:
Mount Druitt Commuter Car ParkRevie
- Page 61 and 62:
Mount Druitt Commuter Car ParkRevie
- Page 63 and 64:
Mount Druitt Commuter Car ParkRevie
- Page 65 and 66:
Mount Druitt Commuter Car ParkRevie
- Page 67 and 68:
Mount Druitt Commuter Car ParkRevie
- Page 69 and 70:
Mount Druitt Commuter Car ParkRevie
- Page 71 and 72:
Mount Druitt Commuter Car ParkRevie
- Page 73 and 74:
Mount Druitt Commuter Car ParkRevie
- Page 75 and 76:
Mount Druitt Commuter Car ParkRevie
- Page 77 and 78:
Mount Druitt Commuter Car ParkRevie
- Page 79 and 80:
Mount Druitt Commuter Car ParkRevie
- Page 81 and 82:
Mount Druitt Commuter Car ParkRevie
- Page 83 and 84:
Mount Druitt Commuter Car ParkRevie
- Page 85 and 86:
Mount Druitt Commuter Car ParkRevie
- Page 87 and 88:
Mount Druitt Commuter Car ParkRevie
- Page 89 and 90:
Mount Druitt Commuter Car ParkRevie
- Page 91 and 92:
Mount Druitt Commuter Car ParkRevie
- Page 93 and 94:
Mount Druitt Commuter Car ParkRevie
- Page 95 and 96:
Mount Druitt Commuter Car ParkRevie
- Page 97 and 98:
Mount Druitt Commuter Car ParkRevie
- Page 99 and 100:
Mount Druitt Commuter Car ParkRevie
- Page 101 and 102:
Mount Druitt Commuter Car ParkRevie
- Page 103 and 104:
Mount Druitt Commuter Car ParkRevie
- Page 105 and 106:
Mount Druitt Commuter Car ParkRevie
- Page 107 and 108:
Mount Druitt Commuter Car ParkRevie
- Page 109 and 110:
Mount Druitt Commuter Car ParkRevie
- Page 111 and 112:
Mount Druitt Commuter Car ParkRevie
- Page 113:
Commuter Car Park and Interchange P
- Page 116 and 117:
Mount Druitt Commuter Car ParkTraff
- Page 118 and 119:
Mount Druitt Commuter Car ParkTraff
- Page 120 and 121:
Mount Druitt Commuter Car ParkTraff
- Page 122 and 123:
Mount Druitt Commuter Car ParkTraff
- Page 124 and 125:
Mount Druitt Commuter Car ParkTraff
- Page 126 and 127:
Transit services provided at Mount
- Page 128 and 129:
Mount Druitt Commuter Car ParkTraff
- Page 130 and 131:
Mount Druitt Commuter Car ParkTraff
- Page 132 and 133:
Mount Druitt Commuter Car ParkTraff
- Page 134 and 135:
Mount Druitt Commuter Car ParkTraff
- Page 136 and 137:
Mount Druitt Commuter Car ParkTraff
- Page 138 and 139:
Mount Druitt Commuter Car ParkTraff
- Page 140 and 141:
Mount Druitt Commuter Car ParkTraff
- Page 142 and 143:
Mount Druitt Commuter Car ParkTraff
- Page 144 and 145:
Mount Druitt Commuter Car ParkTraff
- Page 146 and 147:
Mount Druitt Commuter Car ParkTraff
- Page 148 and 149:
Mount Druitt Commuter Car ParkTraff
- Page 150 and 151:
Mount Druitt Commuter Car ParkTraff
- Page 152 and 153:
Mount Druitt Commuter Car ParkTraff
- Page 154 and 155:
Mount Druitt Commuter Car ParkTraff
- Page 156 and 157: Attachment 1: Origin Destination Su
- Page 158: Mount Druitt Commuter Car ParkTraff
- Page 161: MOVEMENT SUMMARYMt DruittSouthern C
- Page 164 and 165: MOVEMENT SUMMARYMt DruittNorth Para
- Page 166: MOVEMENT SUMMARYMt DruittNorth Para
- Page 169 and 170: MOVEMENT SUMMARYMt DruittJirrang Cl
- Page 171: MOVEMENT SUMMARYMt DruittJirrang Cl
- Page 174 and 175: MOVEMENT SUMMARYMt DruittMount St /
- Page 176: MOVEMENT SUMMARYMt DruittMount St /
- Page 179 and 180: MOVEMENT SUMMARYMt DruittSherbrooke
- Page 181: MOVEMENT SUMMARYMt DruittSherbrooke
- Page 184 and 185: KMH-2010123a REF Rev 4 docStatus: F
- Page 186 and 187: Commuter Car Park Mt DruittVisual I
- Page 188 and 189: Commuter Car Park Mt DruittVisual I
- Page 190 and 191: Commuter Car Park Mt DruittVisual I
- Page 192 and 193: Commuter Car Park Mt DruittVisual I
- Page 194 and 195: Commuter Car Park Mt DruittVisual I
- Page 196 and 197: Commuter Car Park Mt DruittVisual I
- Page 198 and 199: Commuter Car Park Mt DruittVisual I
- Page 200 and 201: Commuter Car Park Mt DruittVisual I
- Page 202 and 203: Commuter Car Park Mt DruittVisual I
- Page 204 and 205: Commuter Car Park Mt DruittVisual I
- Page 208 and 209: Commuter Car Park Mt DruittVisual I
- Page 210 and 211: Commuter Car Park Mt DruittVisual I
- Page 212 and 213: Commuter Car Park Mt DruittVisual I
- Page 214 and 215: Commuter Car Park Mt DruittVisual I
- Page 216 and 217: Commuter Car Park Mt DruittVisual I
- Page 218 and 219: Commuter Car Park Mt DruittVisual I
- Page 220 and 221: Commuter Car Park Mt DruittVisual I
- Page 222 and 223: Commuter Car Park Mt DruittVisual I
- Page 224 and 225: Commuter Car Park Mt DruittVisual I
- Page 226 and 227: Commuter Car Park Mt DruittVisual I
- Page 228 and 229: KMH-2010123a REF Rev 4 docStatus: F
- Page 230 and 231: Commuter Car Park and Interchange P
- Page 232 and 233: Commuter Car Park and Interchange P
- Page 234 and 235: Commuter Car Park and Interchange P
- Page 236 and 237: Commuter Car Park and Interchange P
- Page 238 and 239: Commuter Car Park and Interchange P
- Page 240 and 241: Commuter Car Park and Interchange P
- Page 242 and 243: Commuter Car Park and Interchange P
- Page 244 and 245: Commuter Car Park and Interchange P
- Page 246 and 247: Commuter Car Park and Interchange P
- Page 248 and 249: Commuter Car Park and Interchange P
- Page 250 and 251: Appendix AReport Number610.08297Pag
- Page 252 and 253: KMH-2010123a REF Rev 4 docStatus: F
- Page 254 and 255: Preliminary Site Investigation at63
- Page 256 and 257:
Preliminary Site Investigation at63
- Page 258 and 259:
Preliminary Site Investigation at63
- Page 260 and 261:
Preliminary Site Investigation at63
- Page 262 and 263:
Preliminary Site Investigation at63
- Page 264 and 265:
Preliminary Site Investigation at63
- Page 266 and 267:
Preliminary Site Investigation at63
- Page 268 and 269:
Preliminary Site Investigation at63
- Page 270 and 271:
Preliminary Site Investigation at63
- Page 272 and 273:
Preliminary Site Investigation at63
- Page 274 and 275:
Preliminary Site Investigation at63
- Page 276 and 277:
Preliminary Site Investigation at63
- Page 278 and 279:
Preliminary Site Investigation at63
- Page 280 and 281:
Preliminary Site Investigation at63
- Page 282 and 283:
Preliminary Site Investigation at63
- Page 284 and 285:
Preliminary Site Investigation at63
- Page 286 and 287:
Preliminary Site Investigation at63
- Page 288 and 289:
Preliminary Site Investigation at63
- Page 290 and 291:
Preliminary Site Investigation at63
- Page 292 and 293:
Preliminary Site Investigation at63
- Page 294 and 295:
Preliminary Site Investigation at63
- Page 296 and 297:
Preliminary Site Investigation at63
- Page 298 and 299:
Preliminary Site Investigation at63
- Page 300 and 301:
Preliminary Site Investigation at63
- Page 302 and 303:
Preliminary Site Investigation at63
- Page 304 and 305:
Preliminary Site Investigation at63
- Page 306 and 307:
Preliminary Site Investigation at63
- Page 308:
Preliminary Site Investigation at63




