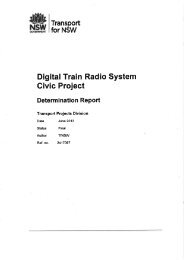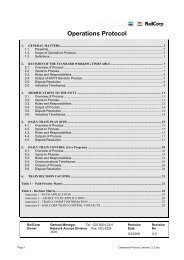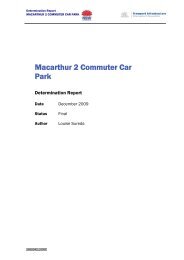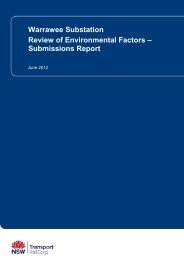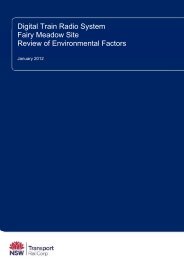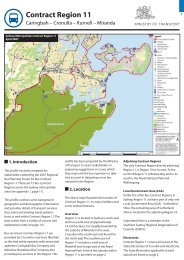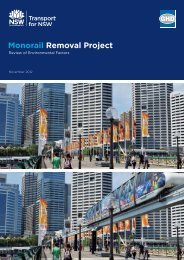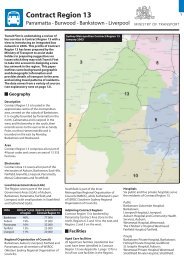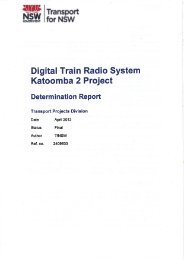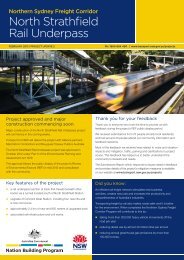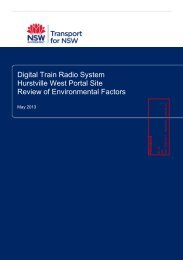- Page 3:
MOUNT DRUITT COMMUTER CARPARKREVIEW
- Page 6 and 7:
Mount Druitt Commuter Car ParkRevie
- Page 8 and 9:
Mount Druitt Commuter Car ParkRevie
- Page 10 and 11:
Mount Druitt Commuter Car ParkRevie
- Page 12 and 13:
Mount Druitt Commuter Car ParkRevie
- Page 14 and 15: Mount Druitt Commuter Car ParkRevie
- Page 16 and 17: Mount Druitt Commuter Car ParkRevie
- Page 18 and 19: Mount Druitt Commuter Car ParkRevie
- Page 20 and 21: Mount Druitt Commuter Car ParkRevie
- Page 22 and 23: Mount Druitt Commuter Car ParkRevie
- Page 24 and 25: Mount Druitt Commuter Car ParkRevie
- Page 27 and 28: Mount Druitt Commuter Car ParkRevie
- Page 29 and 30: Mount Druitt Commuter Car ParkRevie
- Page 31 and 32: Mount Druitt Commuter Car ParkRevie
- Page 33 and 34: Mount Druitt Commuter Car ParkRevie
- Page 35 and 36: Mount Druitt Commuter Car ParkRevie
- Page 37 and 38: Mount Druitt Commuter Car ParkRevie
- Page 39 and 40: Mount Druitt Commuter Car ParkRevie
- Page 41 and 42: Mount Druitt Commuter Car ParkRevie
- Page 43 and 44: Mount Druitt Commuter Car ParkRevie
- Page 45 and 46: Mount Druitt Commuter Car ParkRevie
- Page 47 and 48: Mount Druitt Commuter Car ParkRevie
- Page 49 and 50: Mount Druitt Commuter Car ParkRevie
- Page 51 and 52: Mount Druitt Commuter Car ParkRevie
- Page 53 and 54: Mount Druitt Commuter Car ParkRevie
- Page 55 and 56: Mount Druitt Commuter Car ParkRevie
- Page 57 and 58: Mount Druitt Commuter Car ParkRevie
- Page 59 and 60: Mount Druitt Commuter Car ParkRevie
- Page 61 and 62: Mount Druitt Commuter Car ParkRevie
- Page 63: Mount Druitt Commuter Car ParkRevie
- Page 67 and 68: Mount Druitt Commuter Car ParkRevie
- Page 69 and 70: Mount Druitt Commuter Car ParkRevie
- Page 71 and 72: Mount Druitt Commuter Car ParkRevie
- Page 73 and 74: Mount Druitt Commuter Car ParkRevie
- Page 75 and 76: Mount Druitt Commuter Car ParkRevie
- Page 77 and 78: Mount Druitt Commuter Car ParkRevie
- Page 79 and 80: Mount Druitt Commuter Car ParkRevie
- Page 81 and 82: Mount Druitt Commuter Car ParkRevie
- Page 83 and 84: Mount Druitt Commuter Car ParkRevie
- Page 85 and 86: Mount Druitt Commuter Car ParkRevie
- Page 87 and 88: Mount Druitt Commuter Car ParkRevie
- Page 89 and 90: Mount Druitt Commuter Car ParkRevie
- Page 91 and 92: Mount Druitt Commuter Car ParkRevie
- Page 93 and 94: Mount Druitt Commuter Car ParkRevie
- Page 95 and 96: Mount Druitt Commuter Car ParkRevie
- Page 97 and 98: Mount Druitt Commuter Car ParkRevie
- Page 99 and 100: Mount Druitt Commuter Car ParkRevie
- Page 101 and 102: Mount Druitt Commuter Car ParkRevie
- Page 103 and 104: Mount Druitt Commuter Car ParkRevie
- Page 105 and 106: Mount Druitt Commuter Car ParkRevie
- Page 107 and 108: Mount Druitt Commuter Car ParkRevie
- Page 109 and 110: Mount Druitt Commuter Car ParkRevie
- Page 111 and 112: Mount Druitt Commuter Car ParkRevie
- Page 113: Commuter Car Park and Interchange P
- Page 116 and 117:
Mount Druitt Commuter Car ParkTraff
- Page 118 and 119:
Mount Druitt Commuter Car ParkTraff
- Page 120 and 121:
Mount Druitt Commuter Car ParkTraff
- Page 122 and 123:
Mount Druitt Commuter Car ParkTraff
- Page 124 and 125:
Mount Druitt Commuter Car ParkTraff
- Page 126 and 127:
Transit services provided at Mount
- Page 128 and 129:
Mount Druitt Commuter Car ParkTraff
- Page 130 and 131:
Mount Druitt Commuter Car ParkTraff
- Page 132 and 133:
Mount Druitt Commuter Car ParkTraff
- Page 134 and 135:
Mount Druitt Commuter Car ParkTraff
- Page 136 and 137:
Mount Druitt Commuter Car ParkTraff
- Page 138 and 139:
Mount Druitt Commuter Car ParkTraff
- Page 140 and 141:
Mount Druitt Commuter Car ParkTraff
- Page 142 and 143:
Mount Druitt Commuter Car ParkTraff
- Page 144 and 145:
Mount Druitt Commuter Car ParkTraff
- Page 146 and 147:
Mount Druitt Commuter Car ParkTraff
- Page 148 and 149:
Mount Druitt Commuter Car ParkTraff
- Page 150 and 151:
Mount Druitt Commuter Car ParkTraff
- Page 152 and 153:
Mount Druitt Commuter Car ParkTraff
- Page 154 and 155:
Mount Druitt Commuter Car ParkTraff
- Page 156 and 157:
Attachment 1: Origin Destination Su
- Page 158:
Mount Druitt Commuter Car ParkTraff
- Page 161:
MOVEMENT SUMMARYMt DruittSouthern C
- Page 164 and 165:
MOVEMENT SUMMARYMt DruittNorth Para
- Page 166:
MOVEMENT SUMMARYMt DruittNorth Para
- Page 169 and 170:
MOVEMENT SUMMARYMt DruittJirrang Cl
- Page 171:
MOVEMENT SUMMARYMt DruittJirrang Cl
- Page 174 and 175:
MOVEMENT SUMMARYMt DruittMount St /
- Page 176:
MOVEMENT SUMMARYMt DruittMount St /
- Page 179 and 180:
MOVEMENT SUMMARYMt DruittSherbrooke
- Page 181:
MOVEMENT SUMMARYMt DruittSherbrooke
- Page 184 and 185:
KMH-2010123a REF Rev 4 docStatus: F
- Page 186 and 187:
Commuter Car Park Mt DruittVisual I
- Page 188 and 189:
Commuter Car Park Mt DruittVisual I
- Page 190 and 191:
Commuter Car Park Mt DruittVisual I
- Page 192 and 193:
Commuter Car Park Mt DruittVisual I
- Page 194 and 195:
Commuter Car Park Mt DruittVisual I
- Page 196 and 197:
Commuter Car Park Mt DruittVisual I
- Page 198 and 199:
Commuter Car Park Mt DruittVisual I
- Page 200 and 201:
Commuter Car Park Mt DruittVisual I
- Page 202 and 203:
Commuter Car Park Mt DruittVisual I
- Page 204 and 205:
Commuter Car Park Mt DruittVisual I
- Page 206 and 207:
Commuter Car Park Mt DruittVisual I
- Page 208 and 209:
Commuter Car Park Mt DruittVisual I
- Page 210 and 211:
Commuter Car Park Mt DruittVisual I
- Page 212 and 213:
Commuter Car Park Mt DruittVisual I
- Page 214 and 215:
Commuter Car Park Mt DruittVisual I
- Page 216 and 217:
Commuter Car Park Mt DruittVisual I
- Page 218 and 219:
Commuter Car Park Mt DruittVisual I
- Page 220 and 221:
Commuter Car Park Mt DruittVisual I
- Page 222 and 223:
Commuter Car Park Mt DruittVisual I
- Page 224 and 225:
Commuter Car Park Mt DruittVisual I
- Page 226 and 227:
Commuter Car Park Mt DruittVisual I
- Page 228 and 229:
KMH-2010123a REF Rev 4 docStatus: F
- Page 230 and 231:
Commuter Car Park and Interchange P
- Page 232 and 233:
Commuter Car Park and Interchange P
- Page 234 and 235:
Commuter Car Park and Interchange P
- Page 236 and 237:
Commuter Car Park and Interchange P
- Page 238 and 239:
Commuter Car Park and Interchange P
- Page 240 and 241:
Commuter Car Park and Interchange P
- Page 242 and 243:
Commuter Car Park and Interchange P
- Page 244 and 245:
Commuter Car Park and Interchange P
- Page 246 and 247:
Commuter Car Park and Interchange P
- Page 248 and 249:
Commuter Car Park and Interchange P
- Page 250 and 251:
Appendix AReport Number610.08297Pag
- Page 252 and 253:
KMH-2010123a REF Rev 4 docStatus: F
- Page 254 and 255:
Preliminary Site Investigation at63
- Page 256 and 257:
Preliminary Site Investigation at63
- Page 258 and 259:
Preliminary Site Investigation at63
- Page 260 and 261:
Preliminary Site Investigation at63
- Page 262 and 263:
Preliminary Site Investigation at63
- Page 264 and 265:
Preliminary Site Investigation at63
- Page 266 and 267:
Preliminary Site Investigation at63
- Page 268 and 269:
Preliminary Site Investigation at63
- Page 270 and 271:
Preliminary Site Investigation at63
- Page 272 and 273:
Preliminary Site Investigation at63
- Page 274 and 275:
Preliminary Site Investigation at63
- Page 276 and 277:
Preliminary Site Investigation at63
- Page 278 and 279:
Preliminary Site Investigation at63
- Page 280 and 281:
Preliminary Site Investigation at63
- Page 282 and 283:
Preliminary Site Investigation at63
- Page 284 and 285:
Preliminary Site Investigation at63
- Page 286 and 287:
Preliminary Site Investigation at63
- Page 288 and 289:
Preliminary Site Investigation at63
- Page 290 and 291:
Preliminary Site Investigation at63
- Page 292 and 293:
Preliminary Site Investigation at63
- Page 294 and 295:
Preliminary Site Investigation at63
- Page 296 and 297:
Preliminary Site Investigation at63
- Page 298 and 299:
Preliminary Site Investigation at63
- Page 300 and 301:
Preliminary Site Investigation at63
- Page 302 and 303:
Preliminary Site Investigation at63
- Page 304 and 305:
Preliminary Site Investigation at63
- Page 306 and 307:
Preliminary Site Investigation at63
- Page 308:
Preliminary Site Investigation at63




