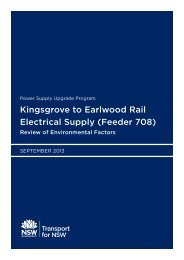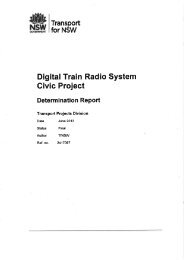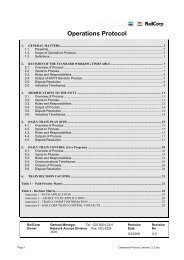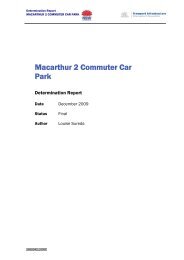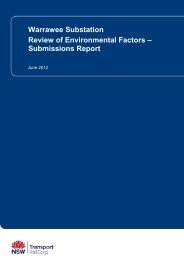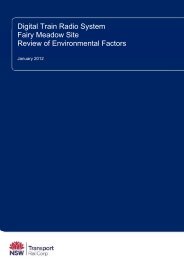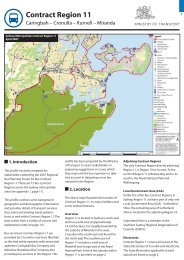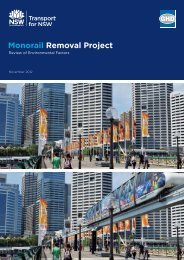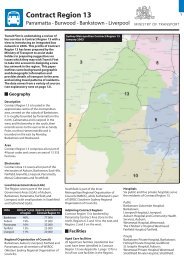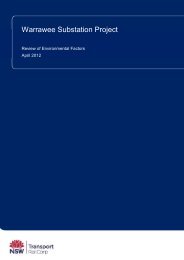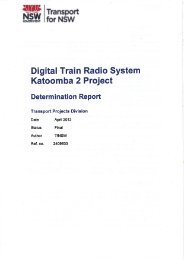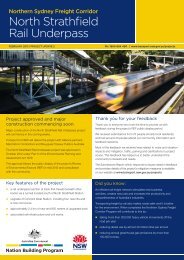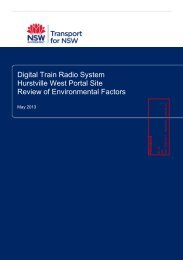Opus International Consultants (NSW) Pty Ltd - Transport for NSW ...
Opus International Consultants (NSW) Pty Ltd - Transport for NSW ...
Opus International Consultants (NSW) Pty Ltd - Transport for NSW ...
You also want an ePaper? Increase the reach of your titles
YUMPU automatically turns print PDFs into web optimized ePapers that Google loves.
Commuter Car Park Mt DruittVisual Impact Assessment ReportTo enhance the safety of pedestrian circulation within the car park the proposal provides speedhumps in long aisles in areas without DDA spaces, bollards to clearly designate pedestrian areasadjacent to aisles and the introduction of one-way traffic circulation where appropriate.4.5. FlexibilityThe Proposal has been future proofed to accommodate the extension of a further two additionallevels of parking. The considered location of vehicle ramps, fire stairs, the car park configuration,and the structural design have been designed to accommodate the potential future extension oftwo additional levels of car parking.The open means of escape stairs have been designed with ample space provided to convert tofully enclosed fire stairs when the future additional levels of car parking are required.4.6. SignageA clear signage strategy is proposed and includes way finding and directional signage, floor leveland bay identification and statutory signage. The signage strategy will minimise the use ofsignage to reduce clutter and to provide clear and legible in<strong>for</strong>mation to drivers within vehiclesand pedestrians. Signage will be located to in<strong>for</strong>m commuters in locations where directionaldecisions are required to assist in keeping traffic moving and avoiding the requirement to stop togain in<strong>for</strong>mation.Way finding signage <strong>for</strong> vehicles will be strategically placed to provide appropriate in<strong>for</strong>mationwhen viewed at different locations within the car park and from Mount Street and North Parade.Conventional car parking signage will be located on a solid blade element adjacent to the vehicleentry off North Parade to clearly identify the entry point <strong>for</strong> vehicles.Way finding signage is also proposed <strong>for</strong> pedestrian circulation with clear signage indicatingpedestrian paths to lobbies and the designated route to Mt Druitt Station.The roofed vertical <strong>for</strong>m of the lift and communication stair area along the North Paradeelevation provides a strong perception of entry <strong>for</strong> both pedestrians and drivers within vehicles.4.7. Building Form4.7.1. Bulk and ScaleThe Proposal does not exceed the acceptable bulk and scale which the subject site couldaccommodate to be consistent with neighbouring properties. The proposal includes a first level ofcar park with balustrade, and a isolated roof to the lift lobby and communication stair adjacent toNorth Parade. The transparent appearance of the building and the strategic placement of an openmetal balustrade within the more dominant solid precast concrete balustrade, assists in breakingdown the scale of facades along Mount Street and North Parade.The building footprint does not cover the entire subject site and will not exceed the extent of sitecoverage which would be acceptable and consistent with neighbouring properties.4.7.2. Height and FormThe Proposal does not exceed the acceptable height which the subject site could accommodateto be consistent with the neighbouring properties. The proposed car park height is 3m to the firstslab level and 1.3m to the top of the balustrade hand rail. An increased height from 6 -7.5m isrequired to the roof of the first floor lobby, lift and communication stair. The eave of theneighbouring Centrelink building is approximately 4m above the proposed first level slab, andR-VisualImpactAssessment-23Nov10 Final.docStatus:- FINALPage 24 of 42



