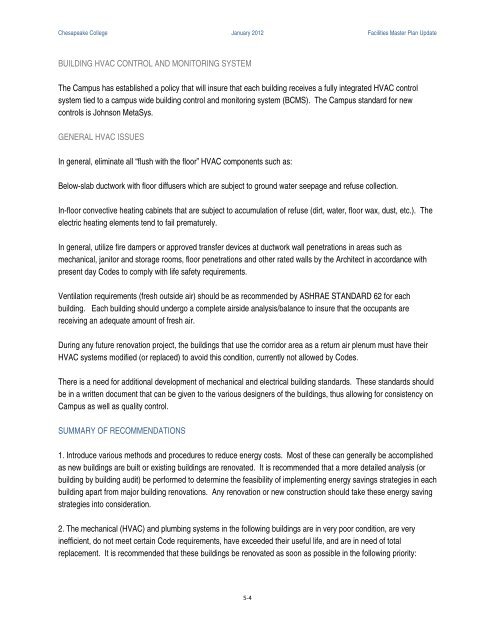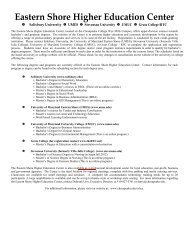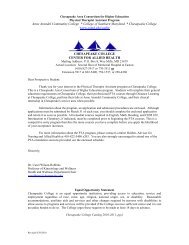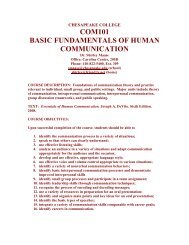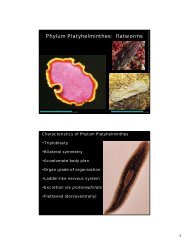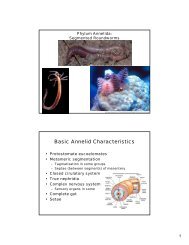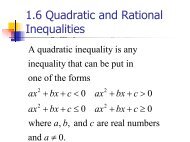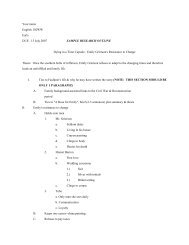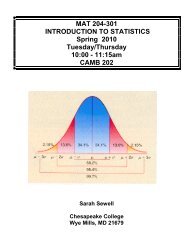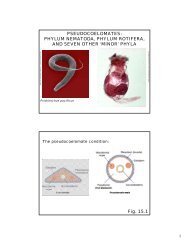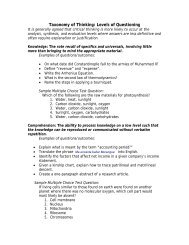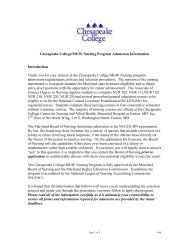Facilities Master Plan - 2012 - Chesapeake College
Facilities Master Plan - 2012 - Chesapeake College
Facilities Master Plan - 2012 - Chesapeake College
You also want an ePaper? Increase the reach of your titles
YUMPU automatically turns print PDFs into web optimized ePapers that Google loves.
<strong>Chesapeake</strong> <strong>College</strong> January <strong>2012</strong> <strong>Facilities</strong> <strong>Master</strong> <strong>Plan</strong> UpdateBUILDING HVAC CONTROL AND MONITORING SYSTEMThe Campus has established a policy that will insure that each building receives a fully integrated HVAC controlsystem tied to a campus wide building control and monitoring system (BCMS). The Campus standard for newcontrols is Johnson MetaSys.GENERAL HVAC ISSUESIn general, eliminate all “flush with the floor” HVAC components such as:Below-slab ductwork with floor diffusers which are subject to ground water seepage and refuse collection.In-floor convective heating cabinets that are subject to accumulation of refuse (dirt, water, floor wax, dust, etc.). Theelectric heating elements tend to fail prematurely.In general, utilize fire dampers or approved transfer devices at ductwork wall penetrations in areas such asmechanical, janitor and storage rooms, floor penetrations and other rated walls by the Architect in accordance withpresent day Codes to comply with life safety requirements.Ventilation requirements (fresh outside air) should be as recommended by ASHRAE STANDARD 62 for eachbuilding. Each building should undergo a complete airside analysis/balance to insure that the occupants arereceiving an adequate amount of fresh air.During any future renovation project, the buildings that use the corridor area as a return air plenum must have theirHVAC systems modified (or replaced) to avoid this condition, currently not allowed by Codes.There is a need for additional development of mechanical and electrical building standards. These standards shouldbe in a written document that can be given to the various designers of the buildings, thus allowing for consistency onCampus as well as quality control.SUMMARY OF RECOMMENDATIONS1. Introduce various methods and procedures to reduce energy costs. Most of these can generally be accomplishedas new buildings are built or existing buildings are renovated. It is recommended that a more detailed analysis (orbuilding by building audit) be performed to determine the feasibility of implementing energy savings strategies in eachbuilding apart from major building renovations. Any renovation or new construction should take these energy savingstrategies into consideration.2. The mechanical (HVAC) and plumbing systems in the following buildings are in very poor condition, are veryinefficient, do not meet certain Code requirements, have exceeded their useful life, and are in need of totalreplacement. It is recommended that these buildings be renovated as soon as possible in the following priority:5‐4


