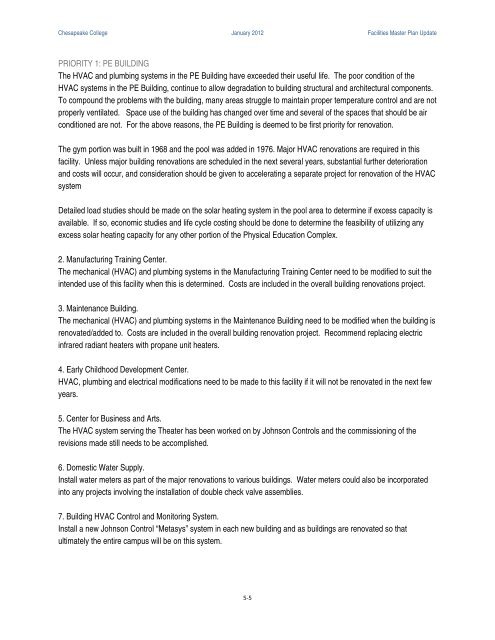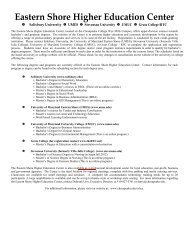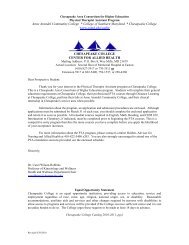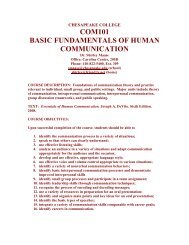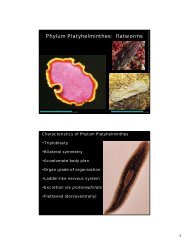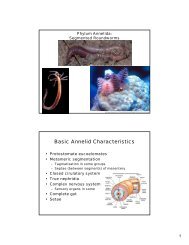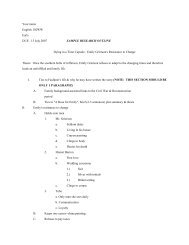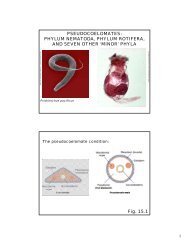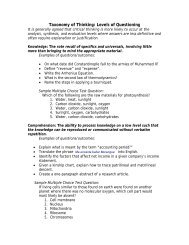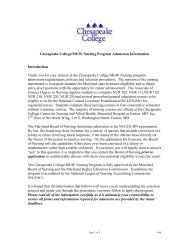Facilities Master Plan - 2012 - Chesapeake College
Facilities Master Plan - 2012 - Chesapeake College
Facilities Master Plan - 2012 - Chesapeake College
Create successful ePaper yourself
Turn your PDF publications into a flip-book with our unique Google optimized e-Paper software.
<strong>Chesapeake</strong> <strong>College</strong> January <strong>2012</strong> <strong>Facilities</strong> <strong>Master</strong> <strong>Plan</strong> UpdatePRIORITY 1: PE BUILDINGThe HVAC and plumbing systems in the PE Building have exceeded their useful life. The poor condition of theHVAC systems in the PE Building, continue to allow degradation to building structural and architectural components.To compound the problems with the building, many areas struggle to maintain proper temperature control and are notproperly ventilated. Space use of the building has changed over time and several of the spaces that should be airconditioned are not. For the above reasons, the PE Building is deemed to be first priority for renovation.The gym portion was built in 1968 and the pool was added in 1976. Major HVAC renovations are required in thisfacility. Unless major building renovations are scheduled in the next several years, substantial further deteriorationand costs will occur, and consideration should be given to accelerating a separate project for renovation of the HVACsystemDetailed load studies should be made on the solar heating system in the pool area to determine if excess capacity isavailable. If so, economic studies and life cycle costing should be done to determine the feasibility of utilizing anyexcess solar heating capacity for any other portion of the Physical Education Complex.2. Manufacturing Training Center.The mechanical (HVAC) and plumbing systems in the Manufacturing Training Center need to be modified to suit theintended use of this facility when this is determined. Costs are included in the overall building renovations project.3. Maintenance Building.The mechanical (HVAC) and plumbing systems in the Maintenance Building need to be modified when the building isrenovated/added to. Costs are included in the overall building renovation project. Recommend replacing electricinfrared radiant heaters with propane unit heaters.4. Early Childhood Development Center.HVAC, plumbing and electrical modifications need to be made to this facility if it will not be renovated in the next fewyears.5. Center for Business and Arts.The HVAC system serving the Theater has been worked on by Johnson Controls and the commissioning of therevisions made still needs to be accomplished.6. Domestic Water Supply.Install water meters as part of the major renovations to various buildings. Water meters could also be incorporatedinto any projects involving the installation of double check valve assemblies.7. Building HVAC Control and Monitoring System.Install a new Johnson Control “Metasys” system in each new building and as buildings are renovated so thatultimately the entire campus will be on this system.5‐5


