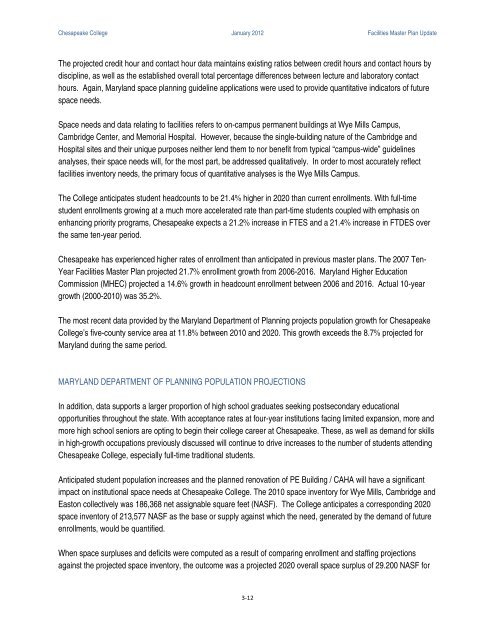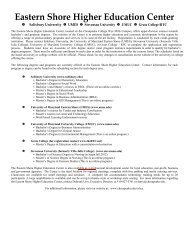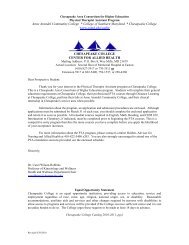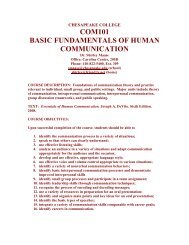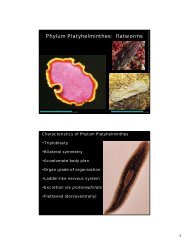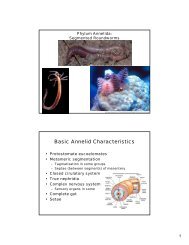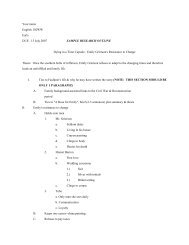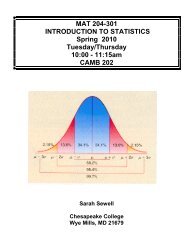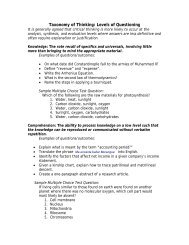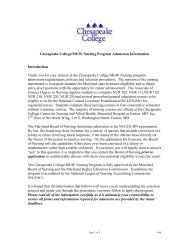Facilities Master Plan - 2012 - Chesapeake College
Facilities Master Plan - 2012 - Chesapeake College
Facilities Master Plan - 2012 - Chesapeake College
Create successful ePaper yourself
Turn your PDF publications into a flip-book with our unique Google optimized e-Paper software.
<strong>Chesapeake</strong> <strong>College</strong> January <strong>2012</strong> <strong>Facilities</strong> <strong>Master</strong> <strong>Plan</strong> UpdateThe projected credit hour and contact hour data maintains existing ratios between credit hours and contact hours bydiscipline, as well as the established overall total percentage differences between lecture and laboratory contacthours. Again, Maryland space planning guideline applications were used to provide quantitative indicators of futurespace needs.Space needs and data relating to facilities refers to on-campus permanent buildings at Wye Mills Campus,Cambridge Center, and Memorial Hospital. However, because the single-building nature of the Cambridge andHospital sites and their unique purposes neither lend them to nor benefit from typical “campus-wide” guidelinesanalyses, their space needs will, for the most part, be addressed qualitatively. In order to most accurately reflectfacilities inventory needs, the primary focus of quantitative analyses is the Wye Mills Campus.The <strong>College</strong> anticipates student headcounts to be 21.4% higher in 2020 than current enrollments. With full-timestudent enrollments growing at a much more accelerated rate than part-time students coupled with emphasis onenhancing priority programs, <strong>Chesapeake</strong> expects a 21.2% increase in FTES and a 21.4% increase in FTDES overthe same ten-year period.<strong>Chesapeake</strong> has experienced higher rates of enrollment than anticipated in previous master plans. The 2007 Ten-Year <strong>Facilities</strong> <strong>Master</strong> <strong>Plan</strong> projected 21.7% enrollment growth from 2006-2016. Maryland Higher EducationCommission (MHEC) projected a 14.6% growth in headcount enrollment between 2006 and 2016. Actual 10-yeargrowth (2000-2010) was 35.2%.The most recent data provided by the Maryland Department of <strong>Plan</strong>ning projects population growth for <strong>Chesapeake</strong><strong>College</strong>’s five-county service area at 11.8% between 2010 and 2020. This growth exceeds the 8.7% projected forMaryland during the same period.MARYLAND DEPARTMENT OF PLANNING POPULATION PROJECTIONSIn addition, data supports a larger proportion of high school graduates seeking postsecondary educationalopportunities throughout the state. With acceptance rates at four-year institutions facing limited expansion, more andmore high school seniors are opting to begin their college career at <strong>Chesapeake</strong>. These, as well as demand for skillsin high-growth occupations previously discussed will continue to drive increases to the number of students attending<strong>Chesapeake</strong> <strong>College</strong>, especially full-time traditional students.Anticipated student population increases and the planned renovation of PE Building / CAHA will have a significantimpact on institutional space needs at <strong>Chesapeake</strong> <strong>College</strong>. The 2010 space inventory for Wye Mills, Cambridge andEaston collectively was 186,368 net assignable square feet (NASF). The <strong>College</strong> anticipates a corresponding 2020space inventory of 213,577 NASF as the base or supply against which the need, generated by the demand of futureenrollments, would be quantified.When space surpluses and deficits were computed as a result of comparing enrollment and staffing projectionsagainst the projected space inventory, the outcome was a projected 2020 overall space surplus of 29.200 NASF for3-12


