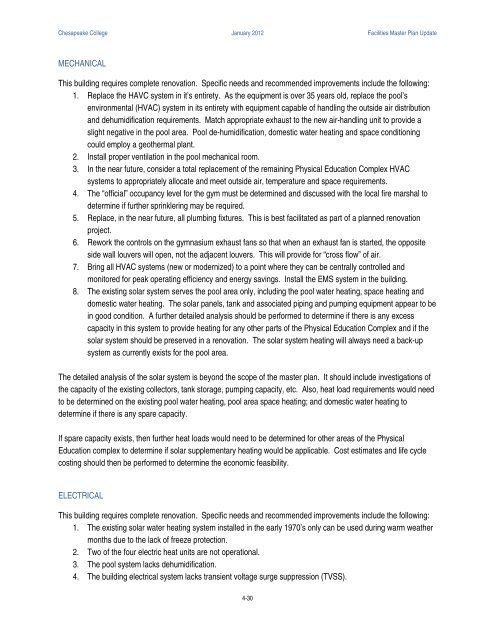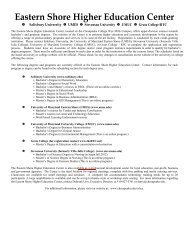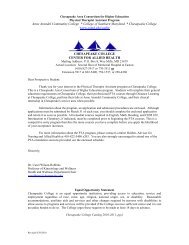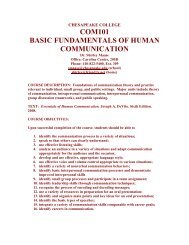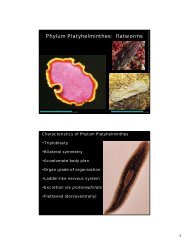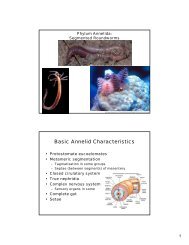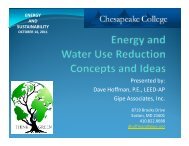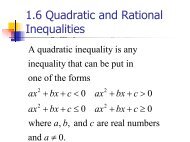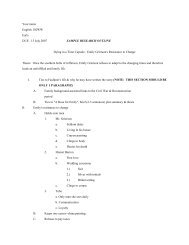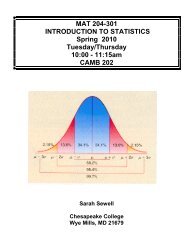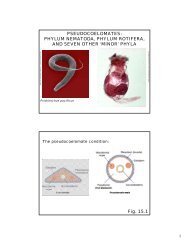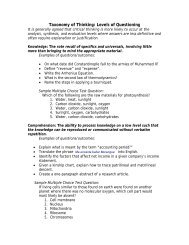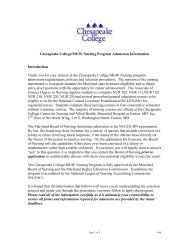Facilities Master Plan - 2012 - Chesapeake College
Facilities Master Plan - 2012 - Chesapeake College
Facilities Master Plan - 2012 - Chesapeake College
You also want an ePaper? Increase the reach of your titles
YUMPU automatically turns print PDFs into web optimized ePapers that Google loves.
<strong>Chesapeake</strong> <strong>College</strong> January <strong>2012</strong> <strong>Facilities</strong> <strong>Master</strong> <strong>Plan</strong> UpdateMECHANICALThis building requires complete renovation. Specific needs and recommended improvements include the following:1. Replace the HAVC system in it’s entirety. As the equipment is over 35 years old, replace the pool’senvironmental (HVAC) system in its entirety with equipment capable of handling the outside air distributionand dehumidification requirements. Match appropriate exhaust to the new air-handling unit to provide aslight negative in the pool area. Pool de-humidification, domestic water heating and space conditioningcould employ a geothermal plant.2. Install proper ventilation in the pool mechanical room.3. In the near future, consider a total replacement of the remaining Physical Education Complex HVACsystems to appropriately allocate and meet outside air, temperature and space requirements.4. The “official” occupancy level for the gym must be determined and discussed with the local fire marshal todetermine if further sprinklering may be required.5. Replace, in the near future, all plumbing fixtures. This is best facilitated as part of a planned renovationproject.6. Rework the controls on the gymnasium exhaust fans so that when an exhaust fan is started, the oppositeside wall louvers will open, not the adjacent louvers. This will provide for “cross flow” of air.7. Bring all HVAC systems (new or modernized) to a point where they can be centrally controlled andmonitored for peak operating efficiency and energy savings. Install the EMS system in the building.8. The existing solar system serves the pool area only, including the pool water heating, space heating anddomestic water heating. The solar panels, tank and associated piping and pumping equipment appear to bein good condition. A further detailed analysis should be performed to determine if there is any excesscapacity in this system to provide heating for any other parts of the Physical Education Complex and if thesolar system should be preserved in a renovation. The solar system heating will always need a back-upsystem as currently exists for the pool area.The detailed analysis of the solar system is beyond the scope of the master plan. It should include investigations ofthe capacity of the existing collectors, tank storage, pumping capacity, etc. Also, heat load requirements would needto be determined on the existing pool water heating, pool area space heating; and domestic water heating todetermine if there is any spare capacity.If spare capacity exists, then further heat loads would need to be determined for other areas of the PhysicalEducation complex to determine if solar supplementary heating would be applicable. Cost estimates and life cyclecosting should then be performed to determine the economic feasibility.ELECTRICALThis building requires complete renovation. Specific needs and recommended improvements include the following:1. The existing solar water heating system installed in the early 1970’s only can be used during warm weathermonths due to the lack of freeze protection.2. Two of the four electric heat units are not operational.3. The pool system lacks dehumidification.4. The building electrical system lacks transient voltage surge suppression (TVSS).4-30


