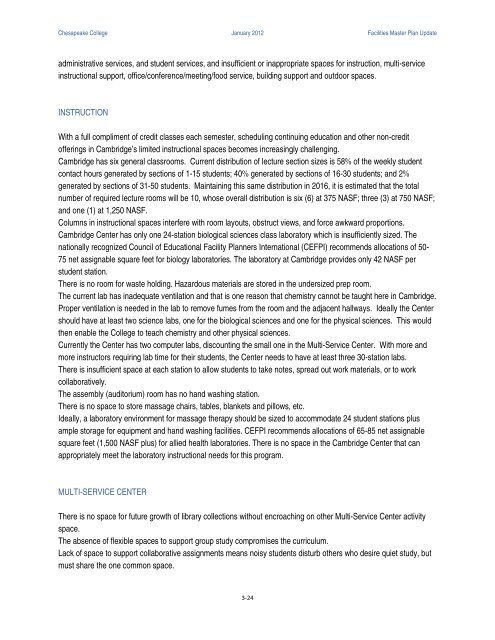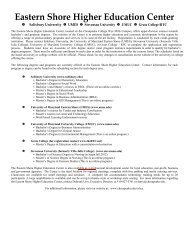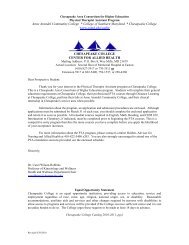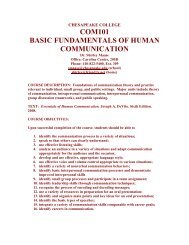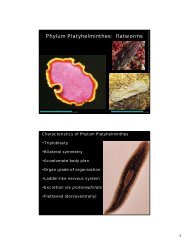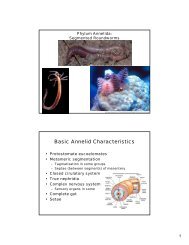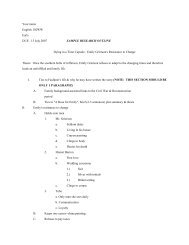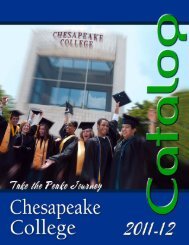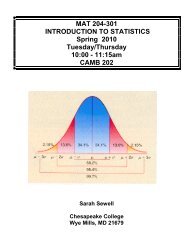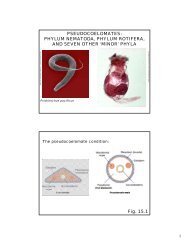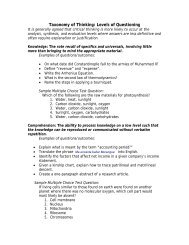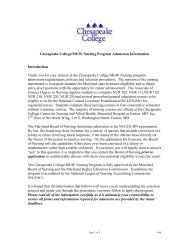Facilities Master Plan - 2012 - Chesapeake College
Facilities Master Plan - 2012 - Chesapeake College
Facilities Master Plan - 2012 - Chesapeake College
Create successful ePaper yourself
Turn your PDF publications into a flip-book with our unique Google optimized e-Paper software.
<strong>Chesapeake</strong> <strong>College</strong> January <strong>2012</strong> <strong>Facilities</strong> <strong>Master</strong> <strong>Plan</strong> Updateadministrative services, and student services, and insufficient or inappropriate spaces for instruction, multi-serviceinstructional support, office/conference/meeting/food service, building support and outdoor spaces.INSTRUCTIONWith a full compliment of credit classes each semester, scheduling continuing education and other non-creditofferings in Cambridge’s limited instructional spaces becomes increasingly challenging.Cambridge has six general classrooms. Current distribution of lecture section sizes is 58% of the weekly studentcontact hours generated by sections of 1-15 students; 40% generated by sections of 16-30 students; and 2%generated by sections of 31-50 students. Maintaining this same distribution in 2016, it is estimated that the totalnumber of required lecture rooms will be 10, whose overall distribution is six (6) at 375 NASF; three (3) at 750 NASF;and one (1) at 1,250 NASF.Columns in instructional spaces interfere with room layouts, obstruct views, and force awkward proportions.Cambridge Center has only one 24-station biological sciences class laboratory which is insufficiently sized. Thenationally recognized Council of Educational Facility <strong>Plan</strong>ners International (CEFPI) recommends allocations of 50-75 net assignable square feet for biology laboratories. The laboratory at Cambridge provides only 42 NASF perstudent station.There is no room for waste holding. Hazardous materials are stored in the undersized prep room.The current lab has inadequate ventilation and that is one reason that chemistry cannot be taught here in Cambridge.Proper ventilation is needed in the lab to remove fumes from the room and the adjacent hallways. Ideally the Centershould have at least two science labs, one for the biological sciences and one for the physical sciences. This wouldthen enable the <strong>College</strong> to teach chemistry and other physical sciences.Currently the Center has two computer labs, discounting the small one in the Multi-Service Center. With more andmore instructors requiring lab time for their students, the Center needs to have at least three 30-station labs.There is insufficient space at each station to allow students to take notes, spread out work materials, or to workcollaboratively.The assembly (auditorium) room has no hand washing station.There is no space to store massage chairs, tables, blankets and pillows, etc.Ideally, a laboratory environment for massage therapy should be sized to accommodate 24 student stations plusample storage for equipment and hand washing facilities. CEFPI recommends allocations of 65-85 net assignablesquare feet (1,500 NASF plus) for allied health laboratories. There is no space in the Cambridge Center that canappropriately meet the laboratory instructional needs for this program.MULTI-SERVICE CENTERThere is no space for future growth of library collections without encroaching on other Multi-Service Center activityspace.The absence of flexible spaces to support group study compromises the curriculum.Lack of space to support collaborative assignments means noisy students disturb others who desire quiet study, butmust share the one common space.3-24


