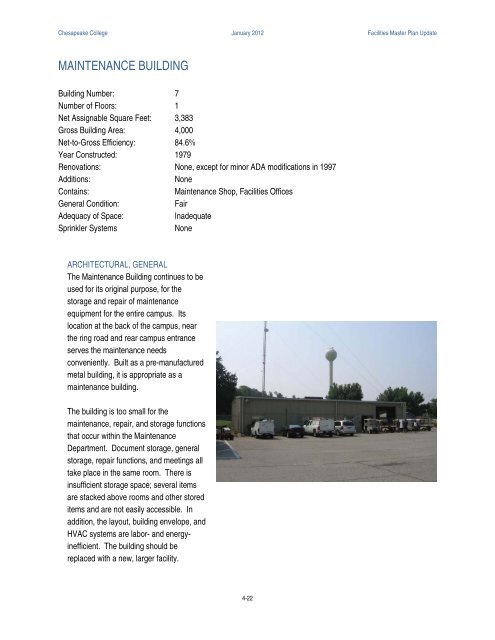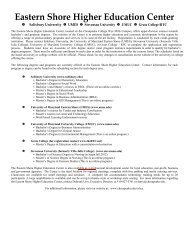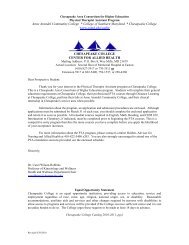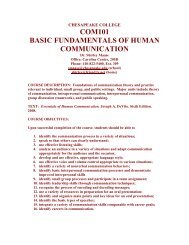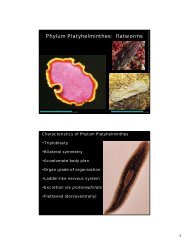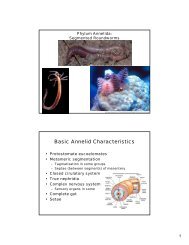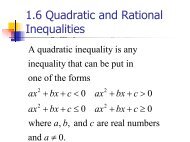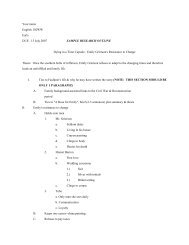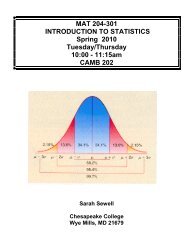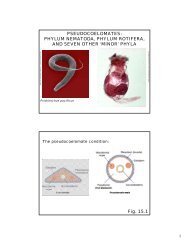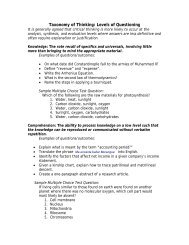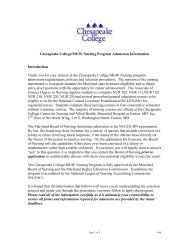Facilities Master Plan - 2012 - Chesapeake College
Facilities Master Plan - 2012 - Chesapeake College
Facilities Master Plan - 2012 - Chesapeake College
You also want an ePaper? Increase the reach of your titles
YUMPU automatically turns print PDFs into web optimized ePapers that Google loves.
<strong>Chesapeake</strong> <strong>College</strong> January <strong>2012</strong> <strong>Facilities</strong> <strong>Master</strong> <strong>Plan</strong> UpdateMAINTENANCE BUILDINGBuilding Number: 7Number of Floors: 1Net Assignable Square Feet: 3,383Gross Building Area: 4,000Net-to-Gross Efficiency: 84.6%Year Constructed: 1979Renovations: None, except for minor ADA modifications in 1997Additions:NoneContains:Maintenance Shop, <strong>Facilities</strong> OfficesGeneral Condition:FairAdequacy of Space:InadequateSprinkler SystemsNoneARCHITECTURAL, GENERALThe Maintenance Building continues to beused for its original purpose, for thestorage and repair of maintenanceequipment for the entire campus. Itslocation at the back of the campus, nearthe ring road and rear campus entranceserves the maintenance needsconveniently. Built as a pre-manufacturedmetal building, it is appropriate as amaintenance building.The building is too small for themaintenance, repair, and storage functionsthat occur within the MaintenanceDepartment. Document storage, generalstorage, repair functions, and meetings alltake place in the same room. There isinsufficient storage space; several itemsare stacked above rooms and other storeditems and are not easily accessible. Inaddition, the layout, building envelope, andHVAC systems are labor- and energyinefficient.The building should bereplaced with a new, larger facility.4-22


