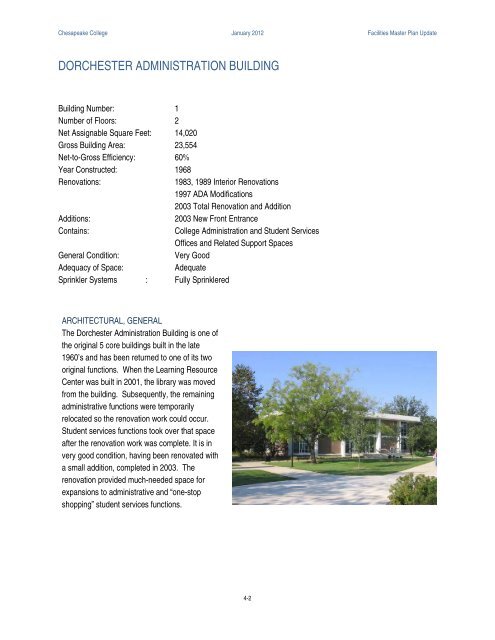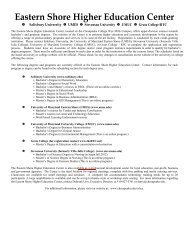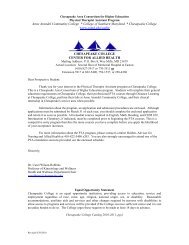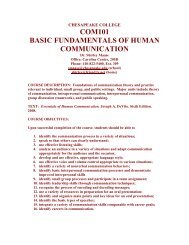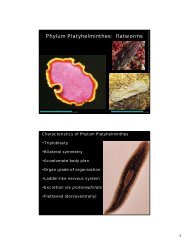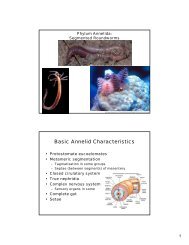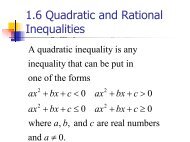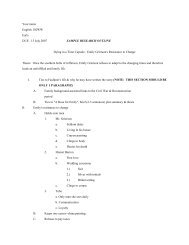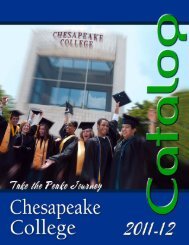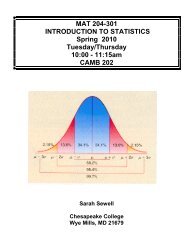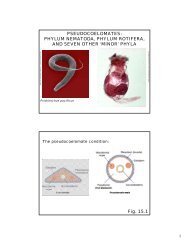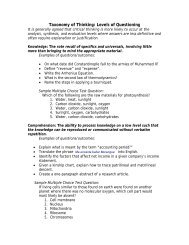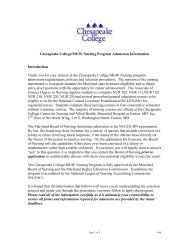- Page 1:
CHESAPEAKE COLLEGEFacilities Master
- Page 4 and 5:
Chesapeake College January 2012 Fac
- Page 7:
TABLE OF CONTENTSChapter 1………
- Page 11 and 12: Chesapeake College January 2012 Fac
- Page 13 and 14: Chesapeake College January 2012 Fac
- Page 15: Chesapeake College January 2012 Fac
- Page 18 and 19: Chesapeake College January 2012 Fac
- Page 20 and 21: Chesapeake College January 2012 Fac
- Page 22 and 23: Chesapeake College January 2012 Fac
- Page 24 and 25: Chesapeake College January 2012 Fac
- Page 27: Chapter 3ACADEMIC PROGRAMS AND SPAC
- Page 30 and 31: Chesapeake College January 2012 Fac
- Page 32 and 33: Chesapeake College January 2012 Fac
- Page 34 and 35: Chesapeake College January 2012 Fac
- Page 36 and 37: Chesapeake College January 2012 Fac
- Page 38 and 39: Chesapeake College January 2012 Fac
- Page 40 and 41: Chesapeake College January 2012 Fac
- Page 42 and 43: Chesapeake College January 2012 Fac
- Page 44 and 45: Chesapeake College January 2012 Fac
- Page 46 and 47: Chesapeake College January 2012 Fac
- Page 48 and 49: Chesapeake College January 2012 Fac
- Page 50 and 51: Chesapeake College January 2012 Fac
- Page 52 and 53: Chesapeake College January 2012 Fac
- Page 54 and 55: Chesapeake College January 2012 Fac
- Page 57: Chapter 4WYE MILLS CAMPUS FACILITIE
- Page 62 and 63: Chesapeake College January 2012 Fac
- Page 64 and 65: Chesapeake College January 2012 Fac
- Page 66 and 67: Chesapeake College January 2012 Fac
- Page 68 and 69: Chesapeake College January 2012 Fac
- Page 70 and 71: Chesapeake College January 2012 Fac
- Page 72 and 73: Chesapeake College January 2012 Fac
- Page 74 and 75: Chesapeake College January 2012 Fac
- Page 76 and 77: Chesapeake College January 2012 Fac
- Page 78 and 79: Chesapeake College January 2012 Fac
- Page 80 and 81: Chesapeake College January 2012 Fac
- Page 82 and 83: Chesapeake College January 2012 Fac
- Page 84 and 85: Chesapeake College January 2012 Fac
- Page 86 and 87: Chesapeake College January 2012 Fac
- Page 88 and 89: Chesapeake College January 2012 Fac
- Page 90 and 91: Chesapeake College January 2012 Fac
- Page 92 and 93: Chesapeake College January 2012 Fac
- Page 94 and 95: Chesapeake College January 2012 Fac
- Page 96 and 97: Chesapeake College January 2012 Fac
- Page 98 and 99: Chesapeake College January 2012 Fac
- Page 100 and 101: Chesapeake College January 2012 Fac
- Page 102 and 103: Chesapeake College January 2012 Fac
- Page 105 and 106: Chesapeake College January 2012 Fac
- Page 107 and 108: Chesapeake College January 2012 Fac
- Page 109 and 110: Chesapeake College January 2012 Fac
- Page 111 and 112:
Chesapeake College January 2012 Fac
- Page 113 and 114:
Chesapeake College January 2012 Fac
- Page 115:
Chesapeake College January 2012 Fac
- Page 119 and 120:
Chesapeake College January 2012 Fac
- Page 121 and 122:
Chesapeake College January 2012 Fac
- Page 123 and 124:
Chesapeake College January 2012 Fac
- Page 125 and 126:
Chesapeake College January 2012 Fac
- Page 127 and 128:
Chesapeake College January 2012 Fac
- Page 129 and 130:
Chesapeake College January 2012 Fac
- Page 131 and 132:
Chesapeake College January 2012 Fac
- Page 133 and 134:
Chesapeake College January 2012 Fac
- Page 135 and 136:
Chesapeake College January 2012 Fac
- Page 137 and 138:
Chesapeake College January 2012 Fac
- Page 139 and 140:
Chesapeake College January 2012 Fac
- Page 141 and 142:
Chesapeake College January 2012 Fac
- Page 143 and 144:
Chesapeake College January 2012 Fac
- Page 145 and 146:
Chesapeake College January 2012 Fac
- Page 147 and 148:
Chesapeake College January 2012 Fac
- Page 149 and 150:
Chesapeake College January 2012 Fac
- Page 151 and 152:
Chesapeake College January 2012 Fac
- Page 153:
Chesapeake College January 2012 Fac
- Page 157 and 158:
Chesapeake College January 2012 Fac
- Page 159 and 160:
Chesapeake College January 2012 Fac
- Page 161 and 162:
Chesapeake College January 2012 Fac
- Page 163:
Chesapeake College January 2012 Fac
- Page 167 and 168:
Chesapeake College January 2012 Fac
- Page 169:
Chesapeake College January 2012 Fac
- Page 173 and 174:
To insure that we achieve each of t
- Page 175 and 176:
. The College operates its faciliti
- Page 177 and 178:
Goal 6: Use transparent, inclusive
- Page 179 and 180:
c. Sustainability advocates will me
- Page 181 and 182:
Goal 4: Offer learning opportunitie


