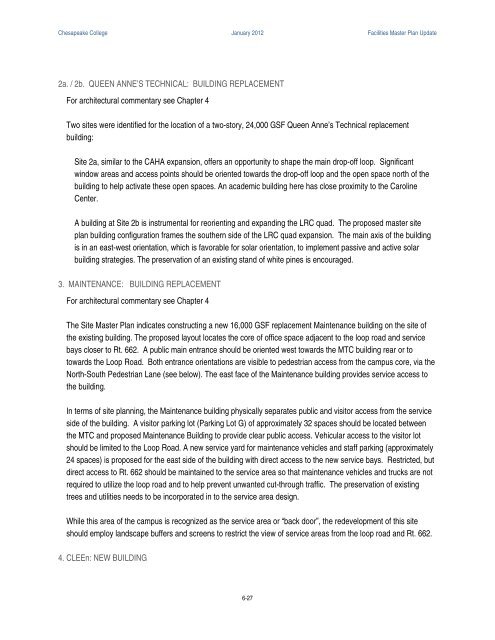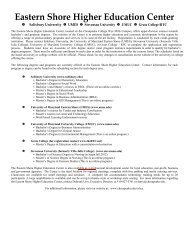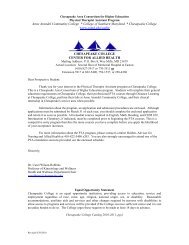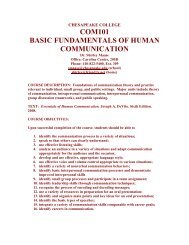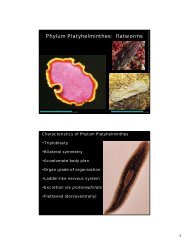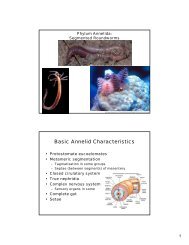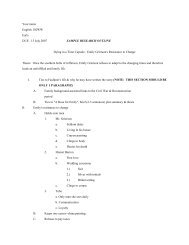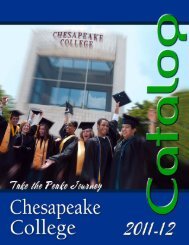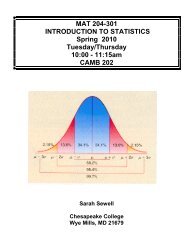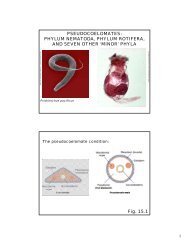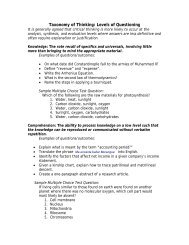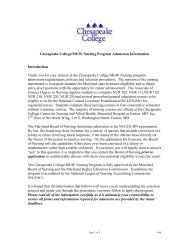Facilities Master Plan - 2012 - Chesapeake College
Facilities Master Plan - 2012 - Chesapeake College
Facilities Master Plan - 2012 - Chesapeake College
Create successful ePaper yourself
Turn your PDF publications into a flip-book with our unique Google optimized e-Paper software.
<strong>Chesapeake</strong> <strong>College</strong> January <strong>2012</strong> <strong>Facilities</strong> <strong>Master</strong> <strong>Plan</strong> Update2a. / 2b. QUEEN ANNE’S TECHNICAL: BUILDING REPLACEMENTFor architectural commentary see Chapter 4Two sites were identified for the location of a two-story, 24,000 GSF Queen Anne’s Technical replacementbuilding:Site 2a, similar to the CAHA expansion, offers an opportunity to shape the main drop-off loop. Significantwindow areas and access points should be oriented towards the drop-off loop and the open space north of thebuilding to help activate these open spaces. An academic building here has close proximity to the CarolineCenter.A building at Site 2b is instrumental for reorienting and expanding the LRC quad. The proposed master siteplan building configuration frames the southern side of the LRC quad expansion. The main axis of the buildingis in an east-west orientation, which is favorable for solar orientation, to implement passive and active solarbuilding strategies. The preservation of an existing stand of white pines is encouraged.3. MAINTENANCE: BUILDING REPLACEMENTFor architectural commentary see Chapter 4The Site <strong>Master</strong> <strong>Plan</strong> indicates constructing a new 16,000 GSF replacement Maintenance building on the site ofthe existing building. The proposed layout locates the core of office space adjacent to the loop road and servicebays closer to Rt. 662. A public main entrance should be oriented west towards the MTC building rear or totowards the Loop Road. Both entrance orientations are visible to pedestrian access from the campus core, via theNorth-South Pedestrian Lane (see below). The east face of the Maintenance building provides service access tothe building.In terms of site planning, the Maintenance building physically separates public and visitor access from the serviceside of the building. A visitor parking lot (Parking Lot G) of approximately 32 spaces should be located betweenthe MTC and proposed Maintenance Building to provide clear public access. Vehicular access to the visitor lotshould be limited to the Loop Road. A new service yard for maintenance vehicles and staff parking (approximately24 spaces) is proposed for the east side of the building with direct access to the new service bays. Restricted, butdirect access to Rt. 662 should be maintained to the service area so that maintenance vehicles and trucks are notrequired to utilize the loop road and to help prevent unwanted cut-through traffic. The preservation of existingtrees and utilities needs to be incorporated in to the service area design.While this area of the campus is recognized as the service area or “back door”, the redevelopment of this siteshould employ landscape buffers and screens to restrict the view of service areas from the loop road and Rt. 662.4. CLEEn: NEW BUILDING6-27


