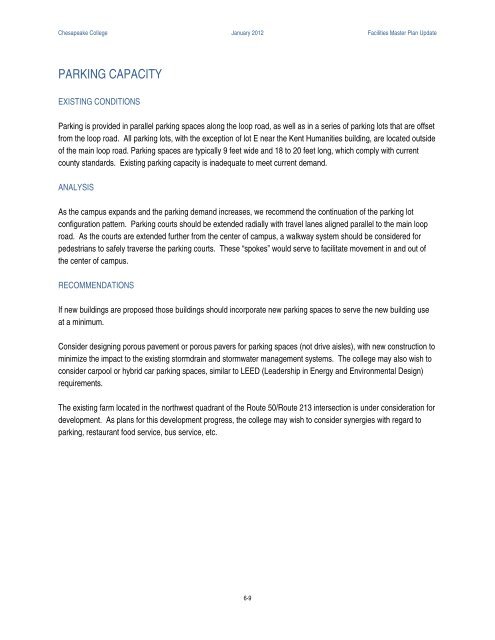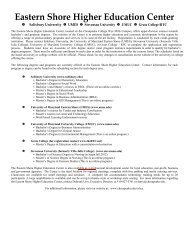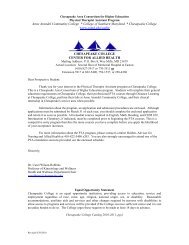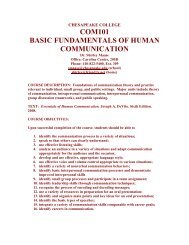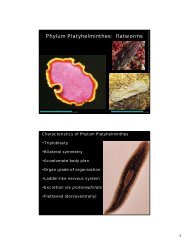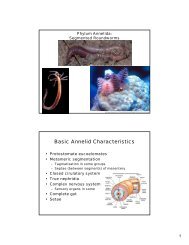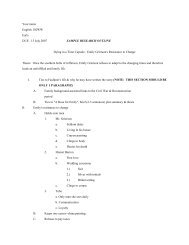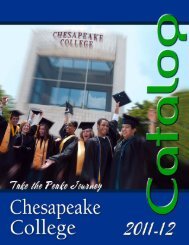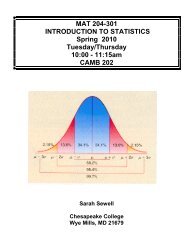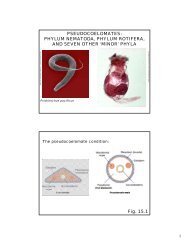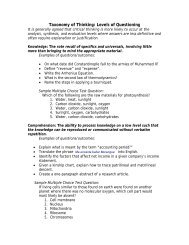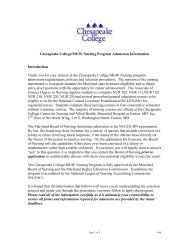Facilities Master Plan - 2012 - Chesapeake College
Facilities Master Plan - 2012 - Chesapeake College
Facilities Master Plan - 2012 - Chesapeake College
You also want an ePaper? Increase the reach of your titles
YUMPU automatically turns print PDFs into web optimized ePapers that Google loves.
<strong>Chesapeake</strong> <strong>College</strong> January <strong>2012</strong> <strong>Facilities</strong> <strong>Master</strong> <strong>Plan</strong> UpdatePARKING CAPACITYEXISTING CONDITIONSParking is provided in parallel parking spaces along the loop road, as well as in a series of parking lots that are offsetfrom the loop road. All parking lots, with the exception of lot E near the Kent Humanities building, are located outsideof the main loop road. Parking spaces are typically 9 feet wide and 18 to 20 feet long, which comply with currentcounty standards. Existing parking capacity is inadequate to meet current demand.ANALYSISAs the campus expands and the parking demand increases, we recommend the continuation of the parking lotconfiguration pattern. Parking courts should be extended radially with travel lanes aligned parallel to the main looproad. As the courts are extended further from the center of campus, a walkway system should be considered forpedestrians to safely traverse the parking courts. These “spokes” would serve to facilitate movement in and out ofthe center of campus.RECOMMENDATIONSIf new buildings are proposed those buildings should incorporate new parking spaces to serve the new building useat a minimum.Consider designing porous pavement or porous pavers for parking spaces (not drive aisles), with new construction tominimize the impact to the existing stormdrain and stormwater management systems. The college may also wish toconsider carpool or hybrid car parking spaces, similar to LEED (Leadership in Energy and Environmental Design)requirements.The existing farm located in the northwest quadrant of the Route 50/Route 213 intersection is under consideration fordevelopment. As plans for this development progress, the college may wish to consider synergies with regard toparking, restaurant food service, bus service, etc.6-9


