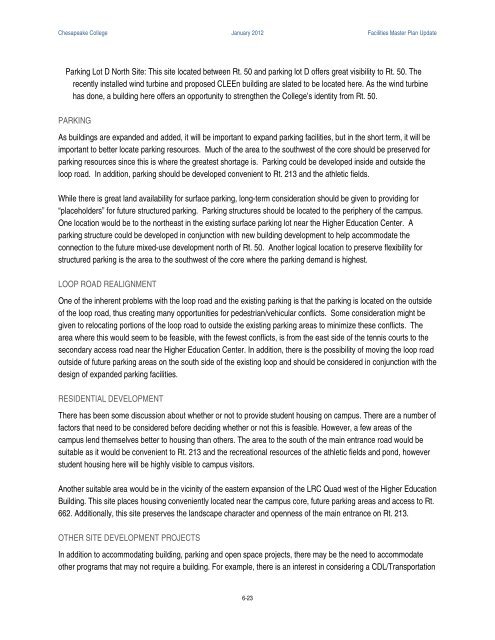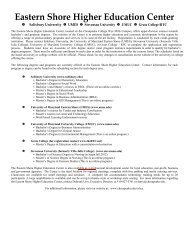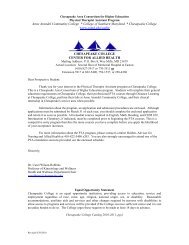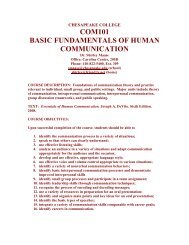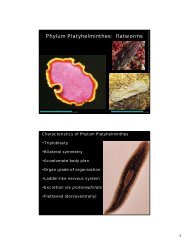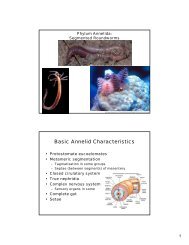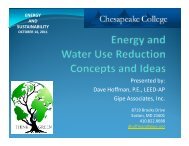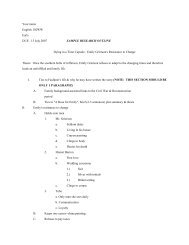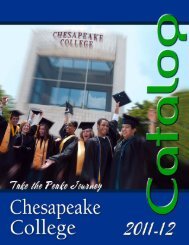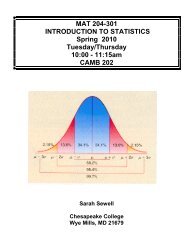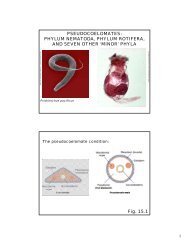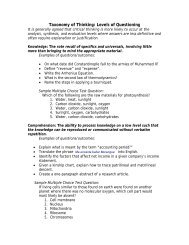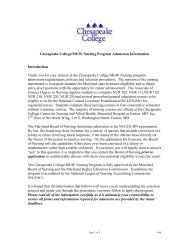Facilities Master Plan - 2012 - Chesapeake College
Facilities Master Plan - 2012 - Chesapeake College
Facilities Master Plan - 2012 - Chesapeake College
Create successful ePaper yourself
Turn your PDF publications into a flip-book with our unique Google optimized e-Paper software.
<strong>Chesapeake</strong> <strong>College</strong> January <strong>2012</strong> <strong>Facilities</strong> <strong>Master</strong> <strong>Plan</strong> UpdateParking Lot D North Site: This site located between Rt. 50 and parking lot D offers great visibility to Rt. 50. Therecently installed wind turbine and proposed CLEEn building are slated to be located here. As the wind turbinehas done, a building here offers an opportunity to strengthen the <strong>College</strong>’s identity from Rt. 50.PARKINGAs buildings are expanded and added, it will be important to expand parking facilities, but in the short term, it will beimportant to better locate parking resources. Much of the area to the southwest of the core should be preserved forparking resources since this is where the greatest shortage is. Parking could be developed inside and outside theloop road. In addition, parking should be developed convenient to Rt. 213 and the athletic fields.While there is great land availability for surface parking, long-term consideration should be given to providing for“placeholders” for future structured parking. Parking structures should be located to the periphery of the campus.One location would be to the northeast in the existing surface parking lot near the Higher Education Center. Aparking structure could be developed in conjunction with new building development to help accommodate theconnection to the future mixed-use development north of Rt. 50. Another logical location to preserve flexibility forstructured parking is the area to the southwest of the core where the parking demand is highest.LOOP ROAD REALIGNMENTOne of the inherent problems with the loop road and the existing parking is that the parking is located on the outsideof the loop road, thus creating many opportunities for pedestrian/vehicular conflicts. Some consideration might begiven to relocating portions of the loop road to outside the existing parking areas to minimize these conflicts. Thearea where this would seem to be feasible, with the fewest conflicts, is from the east side of the tennis courts to thesecondary access road near the Higher Education Center. In addition, there is the possibility of moving the loop roadoutside of future parking areas on the south side of the existing loop and should be considered in conjunction with thedesign of expanded parking facilities.RESIDENTIAL DEVELOPMENTThere has been some discussion about whether or not to provide student housing on campus. There are a number offactors that need to be considered before deciding whether or not this is feasible. However, a few areas of thecampus lend themselves better to housing than others. The area to the south of the main entrance road would besuitable as it would be convenient to Rt. 213 and the recreational resources of the athletic fields and pond, howeverstudent housing here will be highly visible to campus visitors.Another suitable area would be in the vicinity of the eastern expansion of the LRC Quad west of the Higher EducationBuilding. This site places housing conveniently located near the campus core, future parking areas and access to Rt.662. Additionally, this site preserves the landscape character and openness of the main entrance on Rt. 213.OTHER SITE DEVELOPMENT PROJECTSIn addition to accommodating building, parking and open space projects, there may be the need to accommodateother programs that may not require a building. For example, there is an interest in considering a CDL/Transportation6-23


