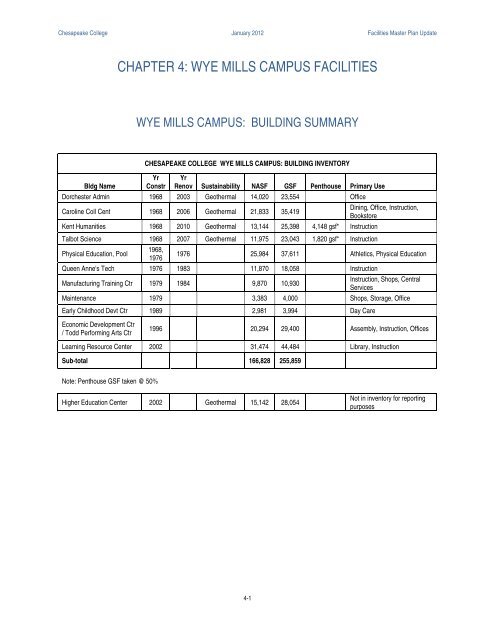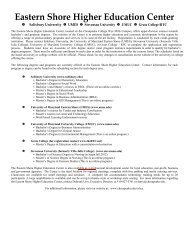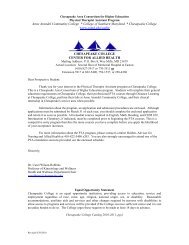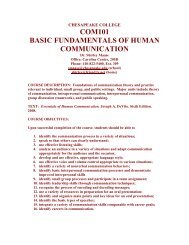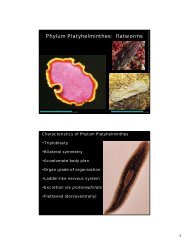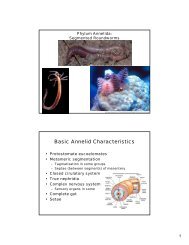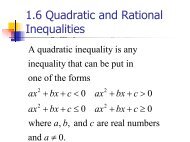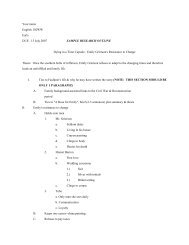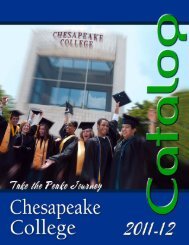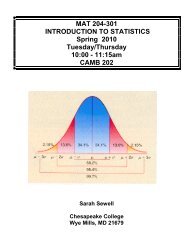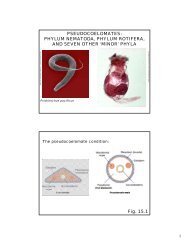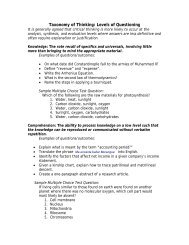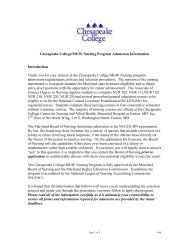Facilities Master Plan - 2012 - Chesapeake College
Facilities Master Plan - 2012 - Chesapeake College
Facilities Master Plan - 2012 - Chesapeake College
Create successful ePaper yourself
Turn your PDF publications into a flip-book with our unique Google optimized e-Paper software.
<strong>Chesapeake</strong> <strong>College</strong> January <strong>2012</strong> <strong>Facilities</strong> <strong>Master</strong> <strong>Plan</strong> UpdateCHAPTER 4: WYE MILLS CAMPUS FACILITIESWYE MILLS CAMPUS: BUILDING SUMMARYCHESAPEAKE COLLEGE WYE MILLS CAMPUS: BUILDING INVENTORYYr YrBldg Name Constr Renov Sustainability NASF GSF Penthouse Primary UseDorchester Admin 1968 2003 Geothermal 14,020 23,554 OfficeCaroline Coll Cent 1968 2006 Geothermal 21,833 35,419Kent Humanities 1968 2010 Geothermal 13,144 25,398 4,148 gsf* InstructionTalbot Science 1968 2007 Geothermal 11,975 23,043 1,820 gsf* InstructionDining, Office, Instruction,BookstorePhysical Education, Pool1968,19761976 25,984 37,611 Athletics, Physical EducationQueen Anne's Tech 1976 1983 11,870 18,058 InstructionManufacturing Training Ctr 1979 1984 9,870 10,930Instruction, Shops, CentralServicesMaintenance 1979 3,383 4,000 Shops, Storage, OfficeEarly Childhood Devt Ctr 1989 2,981 3,994 Day CareEconomic Development Ctr/ Todd Performing Arts Ctr1996 20,294 29,400 Assembly, Instruction, OfficesLearning Resource Center 2002 31,474 44,484 Library, InstructionSub-total 166,828 255,859Note: Penthouse GSF taken @ 50%Higher Education Center 2002 Geothermal 15,142 28,054Not in inventory for reportingpurposes4-1


