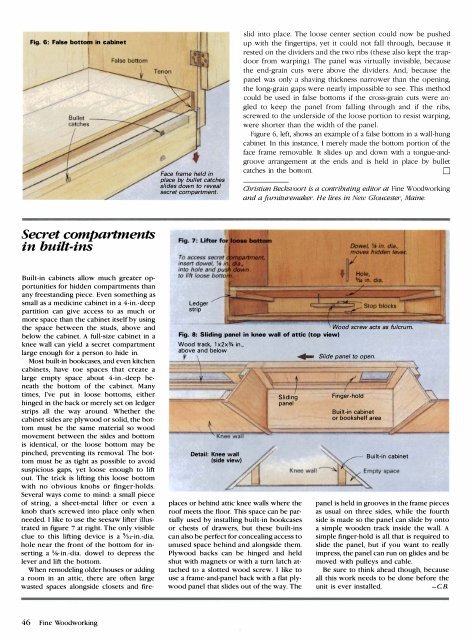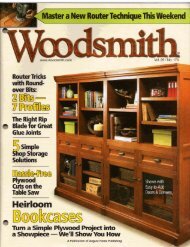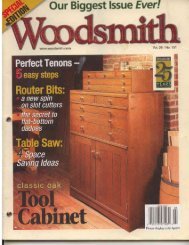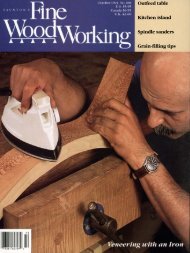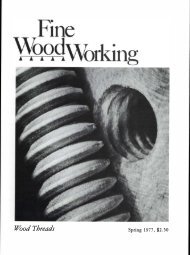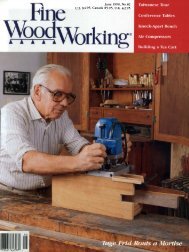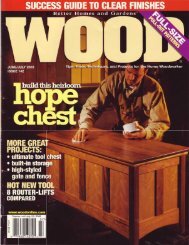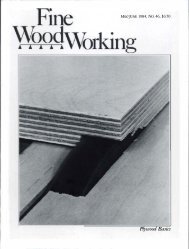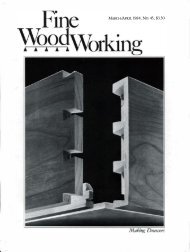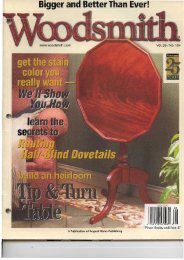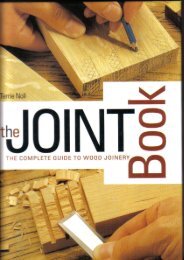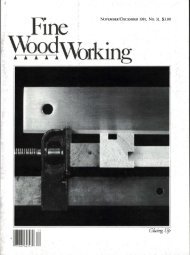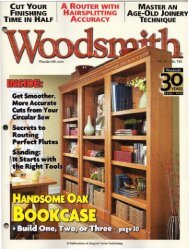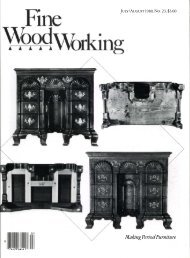Untitled - MetosExpo - Free
Untitled - MetosExpo - Free
Untitled - MetosExpo - Free
You also want an ePaper? Increase the reach of your titles
YUMPU automatically turns print PDFs into web optimized ePapers that Google loves.
.. SlideFig. 6: False bottom in cabinetFace frame held inplace by bullet catchesslides down to revealsecret compartment.slid into place. The loose center section could now be pushedup with the fingertips, yet it could not fall through, because itrested on the dividers and the two ribs (these also kept the trap·door from warping). The panel was virtually invisible, becausethe end-grain cuts were above the dividers. And, because thepanel was only a shaving thickness narrower than the opening,the long-grain gaps were nearly impossible to see. This methodcould be used in fa lse bottoms if the cross-grain cuts were angledto keep the panel from fa lling through and if the ribs,screwed to the underside of the loose portion to resist warping,were shorter than the width of the panel.Figure 6, left, shows an example of a false bottom in a wall-hungcabinet. In this instance, I merely made the bottom portion of theface frame removable. It slides up and down with a tongue-andgroovearrangement at the ends and is held in place by bulletcatches in the bottom.Christian Bec/esvool't is a contributing editor at Fine Woodworkingand a jw-nituremaker. He lives in New Gloucester, Maine.DSecret compartmentsin built-insBuilt-in cabinets allow much greater opportunitiesfor hidden compartments thanany freestanding piece. Even something assmall as a medicine cabinet in a 4-in.-deeppartition can give access to as much ormore space than the cabinet itself by usingthe space between the studs, above andbelow the cabinet. A full-size cabinet in aknee wall can yield a secret compartmentlarge enough for a person to hide in.Most built-in bookcases, and even kitchencabinets, have toe spaces that create alarge empty space about 4-in.-deep beneaththe bottom of the cabinet. Manytimes, I've put in loose bottoms, eitherhinged in the back or merely set on ledgerstrips all the way around. Whether thecabinet sides are plywood or solid, the bottommust be the same material so woodmovement between the sides and bottomis identical, or the loose bottom may bepinched, preventing its removal. The bottommust be as tight as possible to avoidsuspicious gaps, yet loose enough to liftout. The trick is lifting this loose bottomwith no obvious knobs or finger-holds.Several ways come to mind: a small pieceof string, a sheet-metal lifter or even aknob that's screwed into place only whenneeded. I like to use the seesaw lifter illustratedin figure 7 at right. The only visibleclue to this lifting device is a %2-in.-dia.hole near the front of the bottom for insertinga l/s- in.-dia. dowel to depress thelever and lift the bottom.When remodeling older houses or addinga room in an attic, there are often largewasted spaces alongSide closets and fire-LedgerstripFig. 8: Sliding panel in knee wall of attic (top view)Wood track, 1 x2x¥. in.,above and below?tsr ( IDetail: Knee wall(side view)Slidingpanelplaces or behind attic knee walls where theroof meets the floor. This space can be partiallyused by installing built-in bookcasesor chests of drawers, but these built-inscan also be perfect for concealing access tounused space behind and alongside them.Plywood backs can be hinged and heldshut with magnets or with a turn latch attachedto a slotted wood screw. I like touse a frame-and-panel back with a flat plywoodpanel that slides out of the way. TheWood screw acts as fu lcrum.panel to open.Finger-holdBuilt-in cabinetor bookshelf areaBuilt-in cabinetpanel is held in grooves in the frame piecesas usual on three sides, while the fourthside is made so the panel can slide by ontoa simple wooden track inside the wall. Asimple finger-hold is all that is required toslide the panel, but if you want to reallyimpress, the panel can run on glides and bemoved with pulleys and cable.Be sure to think ahead though, becauseall this work needs to be done before theunit is ever installed.-CB.46 Fine Woodworking


