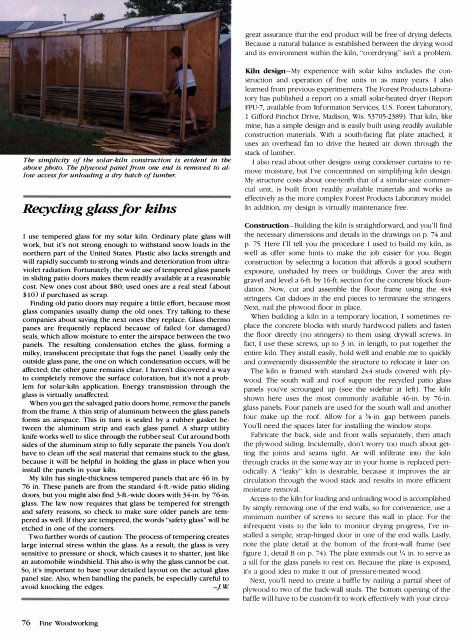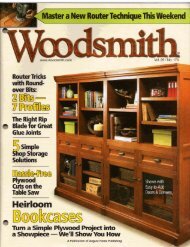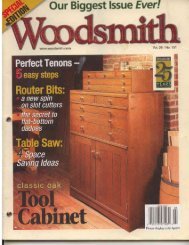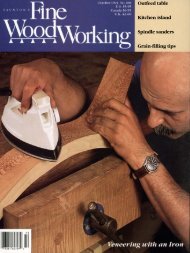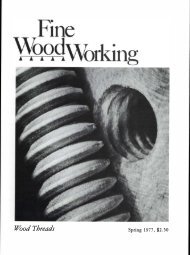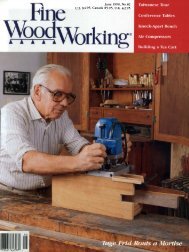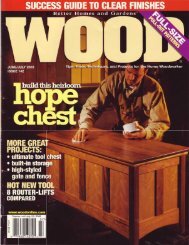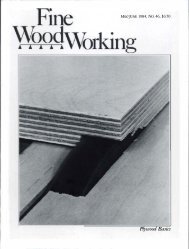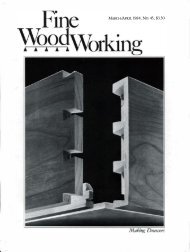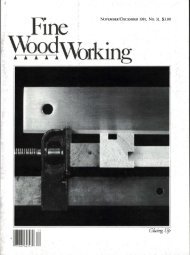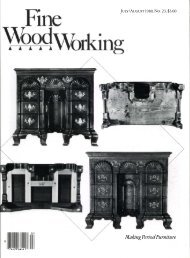The simplicity of the solar-kiln construction is evident in theabove photo. The plywood panel from one end is removed to allowaccess for unloading a dry batch of lumber.Recycling glass for kilnsI use tempered glass for my solar kiln. Ordinary plate glass willwork, but it's not strong enough to withstand snow loads in thenorthern part of the United States. Plastic also lacks strength andwill rapidly succumb to strong winds and deterioration from ultravioletradiation. Fortunately, the wide use of tempered glass panelsin sliding patio doors makes them readily available at a reasonablecost. New ones cost about $80; used ones are a real steal (about$10) if purchased as scrap.Finding old patio doors may require a little effort, because mostglass companies usually dump the old ones. Try talking to thesecompanies about saving the next ones they replace. Glass thermopanes are frequently replaced because of failed (or damaged)seals, which allow moisture to enter the airspace between the twopanels. The resulting condensation etches the glass, forming amilky, translucent precipitate that fogs the panel. Usually only theoutside glass pane, the one on which condensation-occurs, will beaffected; the other pane remains clear. I haven't discovered a wayto completely remove the surface coloration, but it's not a problemfor solar-kiln application. Energy transmission through theglass is virtually unaffected.When you get the salvaged patio doors home, remove the panelsfrom the frame. A thin strip of aluminum between the glass panelsforms an airspace. This in turn is sealed by a rubber gasket betweenthe aluminum strip and each glass panel. A sharp utilityknife works well to slice through the rubber seal. Cut around bothsides of the aluminum strip to fully separate the panels. You don'thave to clean off the seal material that remains stuck to the glass,because it will be helpful in holding the glass in place when youinstall the panels in your kiln.My kiln has single-thickness tempered panels that are 46 in. by76 in. These panels are from the standard 4-ft.-wide patio slidingdoors, but you might also find 3-ft.-wide doors with 34-in. by 76-in.glass. The law now requires that glass be tempered for strengthand safety reasons, so check to make sure older panels are temperedas well. If they are tempered, the words "safety glass" will beetched in one of the corners.Two further words of caution: The process of tempering createslarge internal stress within the glass. As a result, the glass is verysensitive to pressure or shock, which causes it to shatter, just likean automobile windshield. This also is why the glass cannot be cut.So, it's important to base your detailed layout on the actual glasspanel size. Also, when handling the panels, be espeCially careful toavoid knocking the edges.-J W.great assurance that the end product will be free of drying defects.Because a natural balance is established between the drying woodand its environment within the kiln, "overdrying" isn't a problem.Kiln design-My experience with solar kilns includes the constructionand operation of five units in as many years. I alsolearned from previous experimenters. The Forest Products laboratoryhas published a report on a small solar-heated dryer (ReportFPU-7, available from Information Services, U.S. Forest Laboratory,1 Gifford Pinchot Drive, Madison, Wis. 53705-2389). That kiln, likemine, has a simple design and is easily built using readily availableconstruction materials. With a south-facing flat plate attached, ituses an overhead fan to drive the heated air down through thestack of lumber.I also read about other designs using condenser curtains to removemoisture, but I've concentrated on simplifYing kiln design.My structure costs about one-tenth that of a similar-size commercialunit, is built from readily available materials and works aseffectively as the more complex Forest Products Laboratory model.In addition, my design is virtually maintenance free.Construction-Building the kiln is straightforward, and you'll findthe necessary dimensions and details in the drawings on p. 74 andp. 75. Here I'll tell you the procedure I used to build my kiln, aswell as offer some hints to make the job easier for you. Beginconstruction by selecting a location that affords a good southernexposure, unshaded by trees or buildings. Cover the area withgravel and level a 6-ft. by 16-ft. section for the concrete block foundation.Now, cut and assemble the floor frame using the 4x4stringers. Cut dadoes in the end pieces to terminate the stringers.Next, nail ,the plywood floor in place.When building a kiln in a temporary location, I sometimes replacethe concrete blocks with sturdy hardwood pallets and fastenthe floor directly (no stringers) to them using drywall screws. Infact, I use these screws, up to 3 in. in length, to put together theentire kiln. They install easily, hold well and enable me to quicklyand conveniently disassemble the structure to relocate it later on.The kiln is framed with standard 2x4 studs covered with plywood.The south wall and roof support the recycled patio glasspanels you've scrounged up (see the sidebar at left). The kilnshown here uses tl1e most commonly available 46-in. by 76-in.glass panels. Four panels are used for the south wall and anotl1erfour make up the roof. Allow for a %-in. gap between panels.You'll need the spaces later for installing the window stops.Fabricate the back, side and front walls separately, then attachthe plywood siding. InCidentally, don't worry too much about gettingthe joints and seams tight. Air will infiltrate into the kilnthrough cracks in the same way air in your home is replaced periodically.A "leaky" kiln is deSirable, because it improves the aircirculation through the wood stack and results in more efficientmoisture removal.Access to the kiln for loading and unloading wood is accomplishedby Simply removing one of the end walls, so for convenience, use aminimum number of screws to secure this wall in place. For theinfrequent visits to the kiln to monitor drying progress, I've installeda simple, strap-hinged door in one of the end walls. Lastly,note the plate detail at the bottom of the front-wall frame (seefigure 1, detail B on p. 74). The plate extends out Y4 in. to serve asa sill for the glass panels to rest on. Because the plate is exposed,it's a good idea to make it out of pressure-treated wood.Next, you'll need to create a baffle by nailing a partial sheet ofplywood to two of the back-wall studs. The bottom opening of thebaffle will have to be custom-fit to work effectively with your circu-76 Fine Woodworking
lating fan. The idea here is to install the fan so it can draw warmedair from the top of the kiln down through the baffle and then directit up through the bottom of the stacked lumber. I used a 150cfmsquirrel-cage fan with an integral VlO-HP motor, which costs about$50. It's similar to the exhaust fans commonly used in bathroomsor kitchens, and it is sold by building-supply stores. Install a linevoltagethermostat that's adjustable in the range of 35°F to 90°F. Iused a Dayton #2EI58A, which can be purchased from heatingandcooling-equipment suppliers for about $24. The thermoswitchis wired in the same way as a commonly used single-pole switch.You'll need to adjust the switch seasonally so the blower turns offwhen temperatures drop below 55°F in the winter and 80°F in thesummer. You may also want to install a power onloff switch so youcan control the system manually. If your site is remote and electricalpower is unavailable, you can do without the fan and baffle, butyou'll need to provide more space between pieces of lumber inthe stack to improve the air circulation. Leaving a 6-in.-wide chasewayup through the center of the stack will help conSiderably. Thekiln will work this way; drying just takes longer and takes placeless uniformly within the stack. Lumber located in the "dead"areas, away from the freely circulating air, will dry more slowly.For example, I've found that after four months of drying, the topone-third of d1e stack has reached 6%MC to 8%MC, but the remainderof the stack is still a "wet" lO%MC to 12%MC.If you already have your wood, load it into the kiln now; you canuse the stack as a platform while building the roof. Notch therafters a shown in figure 2, p. 75. The notch, or bird's-mouth,which joins the top plate of the front wall, holds the front glasspanels in place. So, it needs to be cut large enough to accommodatethe thickness of the glass. Take care to maintain this space forthe glass when you install the rafters. The rafters support the glassroof panels along the edges and centerline of each panel. If youhave smaller panels than those used here, the center rafter can beeliminated. Tempered glass is strong-it's used for skylights-andd1e rafter layout used here provides ample support.When you install the glass panels, be especially careful to avoidknocking d1e edges: They shatter easily. It's a good idea to use stopblocks or a toeplate at the lower end of the rafters to hold the roofpanels in position. Cover the edges of the glass panels with I-in. by1 Y2-in. wood strips, which can be screwed to the rafters or studsthrough the %-in. space between adjacent panels. For a more permanentsetup, apply a silicone caulk bedding for the strips andcover them with an aluminum cap. One final comment: A 2-in. gapis intentionally left under the roof panels at the top of the frontwall so moist air can escape from the kiln.Using the kiln-My experience with this kiln isn't much differentthan the results reported for the more complex Forest ProductsLaboratory design. The time required for drying depends on yourparticular location, the time of year and amount of available sunshine.The species of wood also affects the drying time: High-densitywoods like oak dry slowly; low-density woods like pine dry morerapidly. In southern Michigan, a batch of I-in.-thick hardwoods canbe dried to about 8%MC in four to five months if started in March;a second batch can be dried by November. TI1e winter months aremarginal because there are too few sunny days.I'm continuing to experiment with the kiln to reduce the dryingtime. I've found that the air circulation can be improved bypositioning the 4-in. stringers (which support the wood stack),as shown in figure 1, to form a baffle, which helps force the airthrough the stack. I've also tried reducing the air gap at the topof the front wall during the final stage of drying to reduce airflow and increase temperature. The effectiveness of this finetuningremains an open question.If you decide to experiment with your kiln, you'll find a moisturemeter to be a good investment. Moisture meters are availablefrom woodworker supply houses for about $100. FWW' on Woodand How 10 Dry It describes a shop-built model. Moisture contentcan also be determined using a simple weight-loss method describedin FWW' #73, p. 20.DJohn Wilson teaches woodworking part-time at Lansing CommunityCollege in Lansing, Mich. He specializes in making andselling Shaker oval boxes, and he depends on his solar kiln forhis wood supply.Wood-drying basicsYou can dry wood simply by passing air over its surface. Left outdoorsand protected from the elements, a stack of 4/4 hardwoodwith freely circulating air will dry to about 15%MC in about a yearin the northeast United States. Further reduction isn't possible, becausethe moisture in the air, normally about 75% to 80% relativehumidity (RH), is in equilibrium with that of the wood. (Relativehumidity is a measure of the air's capacity to hold moisture and isdefined as the ratio of the amount of moisture contained in the airat a given temperature to the maximum amount of moisture the aircan hold at that same temperature.) Our home environments aremuch drier, however, typically about 40%RH to 50%RH and oftenas low as 20%RH in the winter. This difference causes problems forwoodworkers. Furniture, to remain stable, must be constructedfrom woods with a moisture content no greater than 6% to 8% tobe in equilibrium with the drier indoor air. In the very dry Southwest,the moisture content will be lower; in the more humidSouth, it will be higher. So the problem of drying wood comesdown to circulating dry-enough air to produce these lower moisturelevels within a reasonable amount of time.One way to dry the air is to dehumidify it using a compressor.This is exactly what many of us do to prevent our basementsfrom becoming too damp. Some wood kilns operate on the sameprincipal, but of course on a larger scale: They use large compressorsto remove moisture from the air inside the kiln; heatproduced as a byproduct of the compressor operation keeps thetemperature in the 120° range. This option is usually too expensivefor the home woodworker.Most often, dry air is obtained by heating it. More precisely,moisture is not removed from the air but rather the air's capacityto absorb and retain water is increased as a result of increasing itstemperature. Saturated air (100%RH) at one temperature is somethingless than 100%RH at a higher temperature. This difference,by the way, accounts for our homes feeling drier in the winter: Thecold infiltrating air is heated, making it relatively dry.When air is heated, its ability to absorb moisture is increaseddramatically. For example, air saturated at 30°F can hold threetimes as much moisture when heated to 70°F. Heating the air anadditional 40°, to 120°F, increases its capacity to hold moisture bytenfold. This is the practical working range for solar kilns. A kilncan start the day with the ambient air at 70°F and 100%RH, butafter being warmed by the sun for an hour or so, the temperaturewill be close to 120°F. The air will be very dry at this temperature-about10%RH-and able to absorb a large amount of moisturefrom the wood.For more information on the relationship between wood andair-moisture levels, see FWW on Wood and How to Dry It or BruceHoadley's book Understanding Wood, The Taunton Press, Box355, Newtown, Conn. 06470. -J W.January/February 1989 77
- Page 3 and 4:
FineW> rktng'_' ______ ___ January/
- Page 6 and 7:
Letters (contillued)never hurt hims
- Page 8 and 9:
MetiJods of Wo rkedited and drawn b
- Page 10 and 11:
Methods of Wo rk (contillued)exampl
- Page 12 and 13:
Making a door sandwichI intend to m
- Page 14 and 15:
Q & A (colltillued)of a bad situati
- Page 16 and 17:
Pollou'-upby Dick BurrowsMore on to
- Page 18 and 19:
Easy toStep by Step DrawingsBuildOn
- Page 20 and 21:
(25 years)P-SOO20" PlANERSEATTLE:1
- Page 22 and 23:
There areover 4,000money-savingreas
- Page 24 and 25:
READY TO ASSEMBLE-SOLID-CHERRYWALNU
- Page 26 and 27: THE BARTLEYBUNDLES!AlJ.500 ·24"Ban
- Page 28 and 29: A GREAT DEA.L IMORE (f)5 HP, 3 Ph3
- Page 30 and 31: --ANTIQUE & USED TOOLSQuality, olde
- Page 32 and 33: PhoneStater--- - -[][]Ur:iTheWoodwo
- Page 34 and 35: """""',' Universal Precision Measu
- Page 36 and 37: FineWorking January/February 1989M
- Page 38 and 39: Once the backrest plaques are joine
- Page 41 and 42: Fig. 4:.1:iim.lf1lmllli.iiiiie?tII
- Page 43 and 44: Secret compartments were so common
- Page 45 and 46: -----.JFig. 4: Hanging tray below t
- Page 47 and 48: Tbree examples of the author's slid
- Page 49 and 50: worked but will maintain a crisp, s
- Page 53 and 54: SCROLL-SA W TESTCompany and model L
- Page 55 and 56: An ordinary woodturning lathe can b
- Page 57 and 58: use a dust collector, and if possib
- Page 59 and 60: I've never been especially fond of
- Page 61 and 62: and it shields your fingers from ex
- Page 63 and 64: The cabinet scraper used by the aut
- Page 65 and 66: Fig. 2: Post:Modern Table Top, 52 i
- Page 67 and 68: Fig. 3: LFI TableNut is fastened to
- Page 69 and 70: Fig. 3: Curved miterPattern doesn't
- Page 71 and 72: Selections from the author's sketch
- Page 73 and 74: thor anticipate problems and make f
- Page 75: Fig. 2: Air flowMoist air exits thr
- Page 79 and 80: Long prized by woodworkers for its
- Page 81 and 82: A Chinese woodworker assembles an e
- Page 83 and 84: Chinese shaping toolsThroughout Chi
- Page 85 and 86: Using a Holtzapffel ornamental lath
- Page 87 and 88: NOW! BUY BRIDGEWOOD IN CANADA . ..
- Page 89: QiUl j!! IIIc:Ul.=:c ...!!
- Page 92 and 93: 111,"11SIOPm'EI.I,lu it ....IS •
- Page 94 and 95: CARBIDE TIPPED ROUTER BITSPRCAL PRO
- Page 96: FS Tool CorporationP.o. Box 510, 21
- Page 99 and 100: ... !Ij*;::""' eMore NTS 14-5614" H
- Page 101 and 102: FI:\ISHI:\G SLPPLIESIf you have bee
- Page 103 and 104: T\UNTONPUBliCATIONS... by fellow en
- Page 105 and 106: PmeWqqQWorkingIndex to issues 66 th
- Page 107 and 108: FowlerFowler, Brian, chair by, 67,1
- Page 109 and 110: ScrewsZimmerScrews:brace driving of
- Page 111 and 112: 34-76 1 10' Uni s-l-l/2 hp ........
- Page 113 and 114: MOISTURE METERFAMOUS "MINI-LiGNO"MA
- Page 115 and 116: Dependable extra hands for all type
- Page 117 and 118: MIRRORA· THE HAND MIRRORCOMPLEMENT
- Page 119 and 120: £'Delrl.lnc'e To Manufacture Quali


