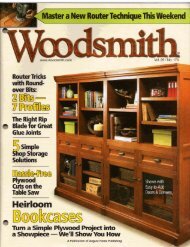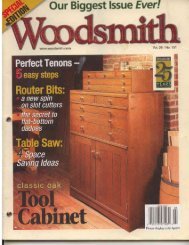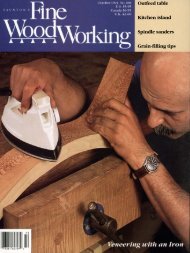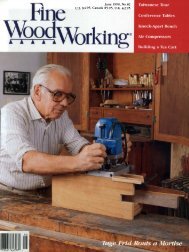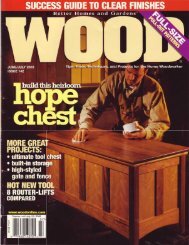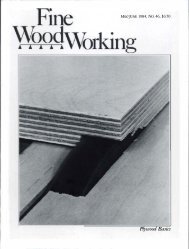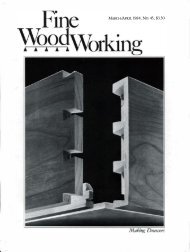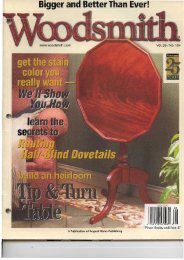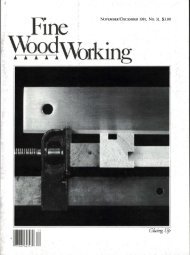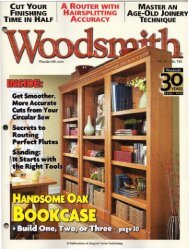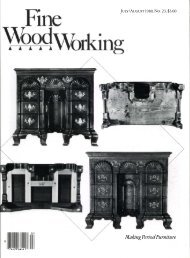=scale of conversion, where one unit of measure will represent another.For most scale drawings of furniture, I use a scale of either'Is in. 1 in. or '14 in. = 1 in. These scales allow the three views ofa furniture piece to fit on a single sheet of ll-in. by 14-in. paper.To save the trouble of mathematically converting all the dimensionsof the furniture piece into scale sizes, I use an architect'srule, which has 12 different scales printed on it, including thescales I use most often. An architect designing a building employsthe '14 -in. scale to mean Y4 in. = 1 ft., but it's more convenient for afurniture designer to use the same scale to mean '14 in. = 1 in. Forexample, using the Y4-in. scale, a line that's 1 in. long on paperrepresents a true distance of 4 in.Besides an architect's rule, there are other drafting supplies youwill need to make good scale drawings. Special paper isn't required(you can use brown-paper bags if that's all you have), but itdoes help. Although it's more expensive than plain paper, translucentvellum paper is great for scale drawings for several reasons: Ittakes lead and erases well, you can trace through it and you canrun it through a blueprint machine for copies. I prefer Admaster406R, which is available at drafting supply stores. I use unlinedpaper, but some people prefer graph paper with a grid size thatmatches the scale of the drawing. Without a ruler, you can quicklycount the squares to check a measurement, and the grid also helpsyou lay out square and parallel lines; if you use unlined paper,you'll need a T square.Instead of using a regular wooden pencil, I find it convenient touse a lead holder with removable lead. A little hand-held sharpenerkeeps the lead point sharp so it will draw a line of consistentthickness. Drafting leads and pencils come in different hardnesses,with B pencils being softer and H pencils being harder. I preferleads in the range of H to 3H, but there is no one correct hardnessto use for all scale drawings. The softer the lead, the darker theline, but the lead will need sharpening more often and the drawingwill smudge more easily. Besides an eraser (I like the PinkPearl brand), you'll want an eraser shield, a thin piece of shetmetal with various shape holes punched in it. A hole in the shieldis layed over a small section of the drawing you wish to erase,protecting adjacent areas from being erased. You'll also need adrafting triangle, and depending on how curvacious your design is,a circle template, a compass and a variety of french curves willcome in handy.Although they look more technical, scale drawings, like sketches,don't take any particular training to do. Some prefer to do thefront elevation first, but I like to work out all three views simultaneouslyin reference to each other. If the piece is symmetrical, asin the case of my chair, you can save time and room on the paperby drawing only half of the piece and indicating the axis of symmetrywith a dotted line labeled "CL" for centerline. Lay out thedimensions of the piece accurately, starting with the overall forms,then filling in the details later. At this stage of the design process,your scale drawings don't have to include every detail of joineryand constnlCtion, only the information needed to continue refiningyour visualization of the piece. In order to draw the irregularcurves for the arm of my chair, I lightly sketched the curves freehanduntil they looked right, then firmed up the lines with correspondingsections of a french curve. When parts are hidden behind others,such as the seat rails in the plan view, they are indicated witha dotted line.Measurements can be copied from one view to another by usingthe graph paper's grid or a T square to transfer the dimensions.Height dimensions are transferable between front and side elevations,while widths are copied from the front elevation to the planview. You can also use the 45° method, shown in the drawing onp. 70, to transfer depth dimensions from the side elevation tothe plan view.Occasionally it's necessary to draw a rear view or a side elevationfrom the opposite direction for a complex piece with detailsnot seen in the usual three views. Cutaway views, called sections,are used when there are parts of the piece that don't show up inelevation or plan views. Sections are more likely to be useful whendoing the comprehensive full-scale drawings used for constructionof the furniture piece.Full-scale drawing- If sketching encourages your creativity andscale drawings capture it, full-scale drawing is the stage whereyour idea becomes buildable. This form of drawing is impracticalfor large cabinets and unnecessary for straight-line furniturepieces that can be easily constructed using information fromscale drawings. For a complex piece like a chair though, fullscaledrawings are invaluable in several ways. Measurementsand joinery details for a piece can be checked in actual size,minimizing the possibility of mathematical errors creating misfittingor wrong-size parts. Full-scale drawings also provide aready source of tracing templates for curved or irregular parts,and they provide a complete record of your piece and all itsdetails. If a fu ll-scale blueprint drawn in America were mailed toa craftsman in Taiwan, for example, he would have all the informationneeded to build the piece.Full-scale drawings are prepared in the same manner as scaledrawings, only they are drawn to show more detail, including thejOints, the profiles of edges and corners and the orientation ofwood grain. I make the same three views as in the scale drawingsdescribed above, only I use a normal (not scale) ruler to lay outthe dimensions. I like to work on Clearprint 1000H paper, which isavailable from drafting-supply stores. I buy the paper in 42-in.-widerolls, more than wide enough for most chairs. I cut off a lengthand tape or pin it to the sheet of plywood I use for a drawingtable. The drafting tools I use are the same as for scale, but a larger,42-in. T square is helpful. After completing the three usualviews, I draw separate detail drawings and cross sections wherenecessary to illustrate hidden parts or complex joints.Rendered perspectives-Scale and full-size drawings that clarifyproportions and construction details usually provide enough informationfor me to build the piece I've designed. But these mechanicaldrawings are often difficult for a layperson to understand. A renderedperspective is like a photograph of the piece, as it would lookwere it built, and is great for communicating with a prospectiveclient or manufacturer. Though renderings can be time-consuming,t11ey're a good sales tool and prevent misunderstandingscaused by differences between what the client expects and whatthe craftsman builds.There are lots of books that explain rendering and perspectivedrawing in detail (see further reading on the facing page), buthere are the basics: In perspective drawing, the dimensions aretaken directly from the scale drawings. Before you begin drawingthe object, you must choose the angle and distance from which itwill be seen by an imaginary viewer. The viewer's eye level becomesthe horizon line on which one or two vanishing points definewhere horizontal lines (which would be parallel in an elevationdrawing) converge. It's this convergence of parallel lines on thehorizon that gives a drawing a realistic appearance, because edgesof actual objects appear to come together (converge) as they recedefrom the viewer. Rendering is the process of shading thedrawing to give it a feeling of volume and texture. You canget an idea from looking at my chair rendering (see the top, left72 Fine Woodworking
thor anticipate problems and make final changes before investingthe time and materials to build the final piece. The first finishedversion of the author's dining chair, above right, is the culminationof an idea that started as just doodles and was refinedthrough drawings and mock-ups.The author used shading and perspective to make the rendereddrawing of his chair, above left, look like the finished chair. Also,a rendered perspective is an excellent sales tool for selling a designto a prospective client, who may not know how to 'read' ascale drawing. The fu ll-size model, above center, helped the audrawingabove) of how the shaded cushion and sketched-in woodgrain give the drawing a realistic appearance.Mock-ups and prototypes-Once the full-scale drawing is done, Ihave a choice to make between building the piece or making afull-size model or mock-up first. While the drawing stages I've describedare crucial to the design process, drawings of a complexpiece are often insufficient for getting a clear image of how the .lines will interact when the actual piece is viewed from differentangles. A mock-up or model is invaluable here. Building a mockupis much like building an actual piece of furniture, and you canmeasure directly from your full-scale drawings to size the parts. Ifthe piece is symmetrical, you may build only a half model, as ofmy chair shown above (center). Early mock-ups can be made fromcardboard and scraps that are just hot-glued or nailed together.The trick is to keep things flexible so you can experiment withchanging the shape of parts or changing the way they connect toeach other. Eventually, I get to a stage where I'm ready to make abetter quality model-my prototype for tile chair. TIle prototype mayonly be screwed-together plywood, but it's built well enough so Ican sit in it to test its comfort and stability. My prototype convincedme to change the design of my chair, because tile meeting of theback splat with tile arm didn't look as good in life as in my drawings.For tables and other simple forms, there's no need for mock-ups,because me process can be time-consuming. But when it comes to aspatially complex piece, me work put into development of a modelcan help you steer clear of functional or visual problems, as me followingstory illusu-ates. A few years ago, I began showing renderedperspectives of a chair collection (not including the chair shown intilis article) to manufacturers of contract furniture. After speakingto several companies, I refined my drawings according to theirfeedback. In drawing each perspective of the chairs, I carefullychose the angle of view that would show off my chair in the mostflattering way. One manufacturer finally signed a contract for mychair collection and made three prototypes from my full-scaledrawings. Viewed from the correct angle, each chair looked asgood as the original perspective drawings. But when we walkedaround the chair, the design lost its coherency and proportionalattractiveness. I discovered that through the drawing process I hadperfected one view of the chair and ignored the others. Eventually,the manufacturer decided not to produce the collection, and I amleft wondering if it would have succeeded had I worked out thedesigns with mock-ups before submitting them. Having spent thetime to extenSively prototype the design of the chair in this article,I am confident it works, visually and in terms of comfort. DPeter Kom is director of the woodworkingljumiture design programat the Anderson Ranch Arts Center in Snowmass, Colo.,where he teaches a workshop on basic drawing for designers. Formore in/ormation, write to Anderson Ranch, Box 6194, SnowmassVillage, Colo. 81615Further reading ________ _Books on drawing basics:Drawing on the Right Side Of the Brain by Betty Edwards. J.P.Tarcher, 9110 Sunset Blvd., Suite 250, Los Angeles, CA 90069; 1979.Th inking with a Pencil by Henning Nelms. Ten Speed Press, Box7123, Berkeley, CA 94707; 1981.Books on perspective drawing and rendering:Color Drawing by Michael Doyle. Van Nostrand Reinhold Co., 135 W50th St., New York, NY 10020; 1983.Design Graphics, 2nd edition by C. Leslie Martin. MacMillan PublishingCo., Inc., 866-T 3rd Ave., New York, NY 10022; 1968.Perspective Drawing Handbook by Joseph D'Amelio. Leon Amiel,Publisher, 31 W 46th St., New York, NY 10036; 1964.Books on standard measurements for design:Humanscale 11213 by Niels Diffrient, Alvin Tilley and Joan Bardagjy.The MIT Press, Massachusetts Institute of Technology, Cambridge, MA02 142; 1974.The Measure of Man: Human Factops in Design by Henry Dreyfuss.Whitney Library of Design, 18 E. 50th St., New York, NY 10022; 1967.January/February 1989 73
- Page 3 and 4:
FineW> rktng'_' ______ ___ January/
- Page 6 and 7:
Letters (contillued)never hurt hims
- Page 8 and 9:
MetiJods of Wo rkedited and drawn b
- Page 10 and 11:
Methods of Wo rk (contillued)exampl
- Page 12 and 13:
Making a door sandwichI intend to m
- Page 14 and 15:
Q & A (colltillued)of a bad situati
- Page 16 and 17:
Pollou'-upby Dick BurrowsMore on to
- Page 18 and 19:
Easy toStep by Step DrawingsBuildOn
- Page 20 and 21:
(25 years)P-SOO20" PlANERSEATTLE:1
- Page 22 and 23: There areover 4,000money-savingreas
- Page 24 and 25: READY TO ASSEMBLE-SOLID-CHERRYWALNU
- Page 26 and 27: THE BARTLEYBUNDLES!AlJ.500 ·24"Ban
- Page 28 and 29: A GREAT DEA.L IMORE (f)5 HP, 3 Ph3
- Page 30 and 31: --ANTIQUE & USED TOOLSQuality, olde
- Page 32 and 33: PhoneStater--- - -[][]Ur:iTheWoodwo
- Page 34 and 35: """""',' Universal Precision Measu
- Page 36 and 37: FineWorking January/February 1989M
- Page 38 and 39: Once the backrest plaques are joine
- Page 41 and 42: Fig. 4:.1:iim.lf1lmllli.iiiiie?tII
- Page 43 and 44: Secret compartments were so common
- Page 45 and 46: -----.JFig. 4: Hanging tray below t
- Page 47 and 48: Tbree examples of the author's slid
- Page 49 and 50: worked but will maintain a crisp, s
- Page 53 and 54: SCROLL-SA W TESTCompany and model L
- Page 55 and 56: An ordinary woodturning lathe can b
- Page 57 and 58: use a dust collector, and if possib
- Page 59 and 60: I've never been especially fond of
- Page 61 and 62: and it shields your fingers from ex
- Page 63 and 64: The cabinet scraper used by the aut
- Page 65 and 66: Fig. 2: Post:Modern Table Top, 52 i
- Page 67 and 68: Fig. 3: LFI TableNut is fastened to
- Page 69 and 70: Fig. 3: Curved miterPattern doesn't
- Page 71: Selections from the author's sketch
- Page 75 and 76: Fig. 2: Air flowMoist air exits thr
- Page 77 and 78: lating fan. The idea here is to ins
- Page 79 and 80: Long prized by woodworkers for its
- Page 81 and 82: A Chinese woodworker assembles an e
- Page 83 and 84: Chinese shaping toolsThroughout Chi
- Page 85 and 86: Using a Holtzapffel ornamental lath
- Page 87 and 88: NOW! BUY BRIDGEWOOD IN CANADA . ..
- Page 89: QiUl j!! IIIc:Ul.=:c ...!!
- Page 92 and 93: 111,"11SIOPm'EI.I,lu it ....IS •
- Page 94 and 95: CARBIDE TIPPED ROUTER BITSPRCAL PRO
- Page 96: FS Tool CorporationP.o. Box 510, 21
- Page 99 and 100: ... !Ij*;::""' eMore NTS 14-5614" H
- Page 101 and 102: FI:\ISHI:\G SLPPLIESIf you have bee
- Page 103 and 104: T\UNTONPUBliCATIONS... by fellow en
- Page 105 and 106: PmeWqqQWorkingIndex to issues 66 th
- Page 107 and 108: FowlerFowler, Brian, chair by, 67,1
- Page 109 and 110: ScrewsZimmerScrews:brace driving of
- Page 111 and 112: 34-76 1 10' Uni s-l-l/2 hp ........
- Page 113 and 114: MOISTURE METERFAMOUS "MINI-LiGNO"MA
- Page 115 and 116: Dependable extra hands for all type
- Page 117 and 118: MIRRORA· THE HAND MIRRORCOMPLEMENT
- Page 119 and 120: £'Delrl.lnc'e To Manufacture Quali



