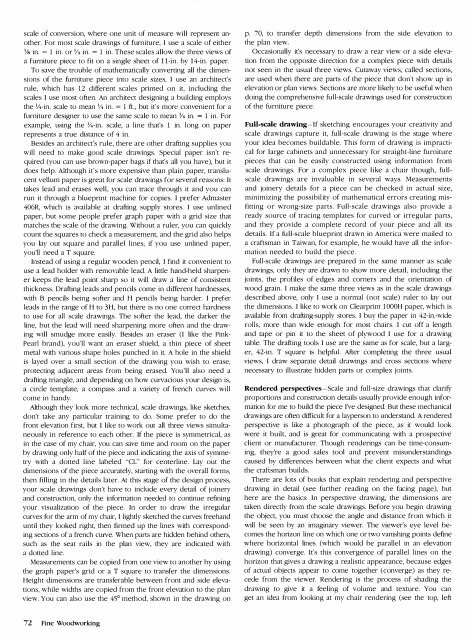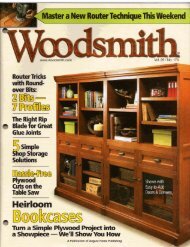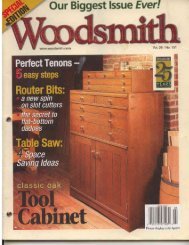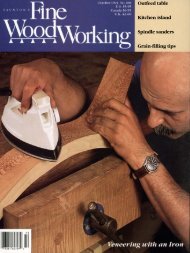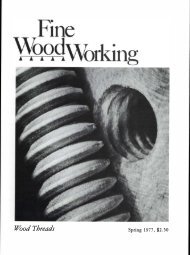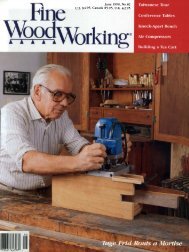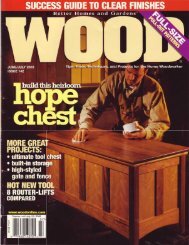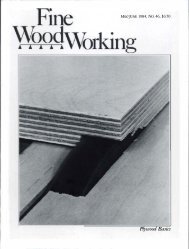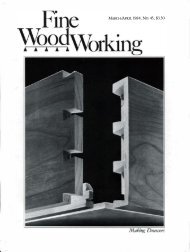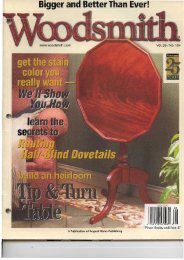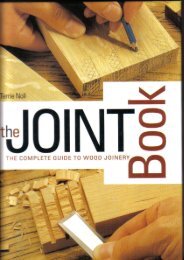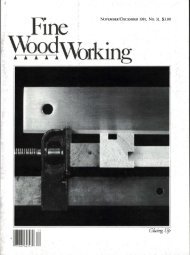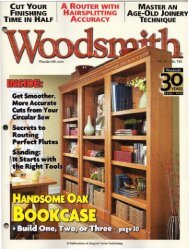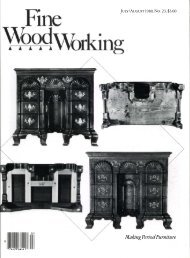Untitled - MetosExpo - Free
Untitled - MetosExpo - Free
Untitled - MetosExpo - Free
You also want an ePaper? Increase the reach of your titles
YUMPU automatically turns print PDFs into web optimized ePapers that Google loves.
=scale of conversion, where one unit of measure will represent another.For most scale drawings of furniture, I use a scale of either'Is in. 1 in. or '14 in. = 1 in. These scales allow the three views ofa furniture piece to fit on a single sheet of ll-in. by 14-in. paper.To save the trouble of mathematically converting all the dimensionsof the furniture piece into scale sizes, I use an architect'srule, which has 12 different scales printed on it, including thescales I use most often. An architect designing a building employsthe '14 -in. scale to mean Y4 in. = 1 ft., but it's more convenient for afurniture designer to use the same scale to mean '14 in. = 1 in. Forexample, using the Y4-in. scale, a line that's 1 in. long on paperrepresents a true distance of 4 in.Besides an architect's rule, there are other drafting supplies youwill need to make good scale drawings. Special paper isn't required(you can use brown-paper bags if that's all you have), but itdoes help. Although it's more expensive than plain paper, translucentvellum paper is great for scale drawings for several reasons: Ittakes lead and erases well, you can trace through it and you canrun it through a blueprint machine for copies. I prefer Admaster406R, which is available at drafting supply stores. I use unlinedpaper, but some people prefer graph paper with a grid size thatmatches the scale of the drawing. Without a ruler, you can quicklycount the squares to check a measurement, and the grid also helpsyou lay out square and parallel lines; if you use unlined paper,you'll need a T square.Instead of using a regular wooden pencil, I find it convenient touse a lead holder with removable lead. A little hand-held sharpenerkeeps the lead point sharp so it will draw a line of consistentthickness. Drafting leads and pencils come in different hardnesses,with B pencils being softer and H pencils being harder. I preferleads in the range of H to 3H, but there is no one correct hardnessto use for all scale drawings. The softer the lead, the darker theline, but the lead will need sharpening more often and the drawingwill smudge more easily. Besides an eraser (I like the PinkPearl brand), you'll want an eraser shield, a thin piece of shetmetal with various shape holes punched in it. A hole in the shieldis layed over a small section of the drawing you wish to erase,protecting adjacent areas from being erased. You'll also need adrafting triangle, and depending on how curvacious your design is,a circle template, a compass and a variety of french curves willcome in handy.Although they look more technical, scale drawings, like sketches,don't take any particular training to do. Some prefer to do thefront elevation first, but I like to work out all three views simultaneouslyin reference to each other. If the piece is symmetrical, asin the case of my chair, you can save time and room on the paperby drawing only half of the piece and indicating the axis of symmetrywith a dotted line labeled "CL" for centerline. Lay out thedimensions of the piece accurately, starting with the overall forms,then filling in the details later. At this stage of the design process,your scale drawings don't have to include every detail of joineryand constnlCtion, only the information needed to continue refiningyour visualization of the piece. In order to draw the irregularcurves for the arm of my chair, I lightly sketched the curves freehanduntil they looked right, then firmed up the lines with correspondingsections of a french curve. When parts are hidden behind others,such as the seat rails in the plan view, they are indicated witha dotted line.Measurements can be copied from one view to another by usingthe graph paper's grid or a T square to transfer the dimensions.Height dimensions are transferable between front and side elevations,while widths are copied from the front elevation to the planview. You can also use the 45° method, shown in the drawing onp. 70, to transfer depth dimensions from the side elevation tothe plan view.Occasionally it's necessary to draw a rear view or a side elevationfrom the opposite direction for a complex piece with detailsnot seen in the usual three views. Cutaway views, called sections,are used when there are parts of the piece that don't show up inelevation or plan views. Sections are more likely to be useful whendoing the comprehensive full-scale drawings used for constructionof the furniture piece.Full-scale drawing- If sketching encourages your creativity andscale drawings capture it, full-scale drawing is the stage whereyour idea becomes buildable. This form of drawing is impracticalfor large cabinets and unnecessary for straight-line furniturepieces that can be easily constructed using information fromscale drawings. For a complex piece like a chair though, fullscaledrawings are invaluable in several ways. Measurementsand joinery details for a piece can be checked in actual size,minimizing the possibility of mathematical errors creating misfittingor wrong-size parts. Full-scale drawings also provide aready source of tracing templates for curved or irregular parts,and they provide a complete record of your piece and all itsdetails. If a fu ll-scale blueprint drawn in America were mailed toa craftsman in Taiwan, for example, he would have all the informationneeded to build the piece.Full-scale drawings are prepared in the same manner as scaledrawings, only they are drawn to show more detail, including thejOints, the profiles of edges and corners and the orientation ofwood grain. I make the same three views as in the scale drawingsdescribed above, only I use a normal (not scale) ruler to lay outthe dimensions. I like to work on Clearprint 1000H paper, which isavailable from drafting-supply stores. I buy the paper in 42-in.-widerolls, more than wide enough for most chairs. I cut off a lengthand tape or pin it to the sheet of plywood I use for a drawingtable. The drafting tools I use are the same as for scale, but a larger,42-in. T square is helpful. After completing the three usualviews, I draw separate detail drawings and cross sections wherenecessary to illustrate hidden parts or complex joints.Rendered perspectives-Scale and full-size drawings that clarifyproportions and construction details usually provide enough informationfor me to build the piece I've designed. But these mechanicaldrawings are often difficult for a layperson to understand. A renderedperspective is like a photograph of the piece, as it would lookwere it built, and is great for communicating with a prospectiveclient or manufacturer. Though renderings can be time-consuming,t11ey're a good sales tool and prevent misunderstandingscaused by differences between what the client expects and whatthe craftsman builds.There are lots of books that explain rendering and perspectivedrawing in detail (see further reading on the facing page), buthere are the basics: In perspective drawing, the dimensions aretaken directly from the scale drawings. Before you begin drawingthe object, you must choose the angle and distance from which itwill be seen by an imaginary viewer. The viewer's eye level becomesthe horizon line on which one or two vanishing points definewhere horizontal lines (which would be parallel in an elevationdrawing) converge. It's this convergence of parallel lines on thehorizon that gives a drawing a realistic appearance, because edgesof actual objects appear to come together (converge) as they recedefrom the viewer. Rendering is the process of shading thedrawing to give it a feeling of volume and texture. You canget an idea from looking at my chair rendering (see the top, left72 Fine Woodworking


