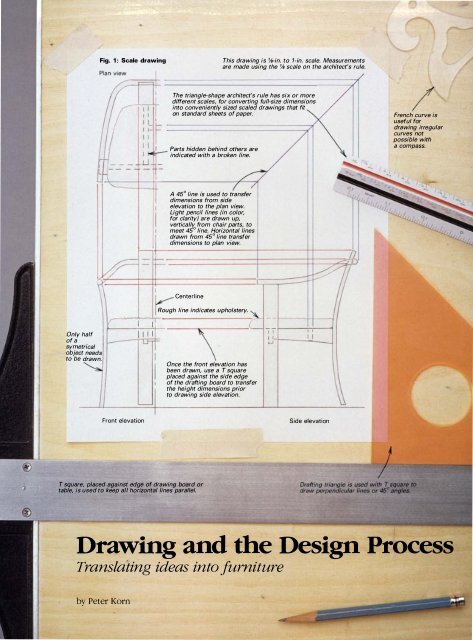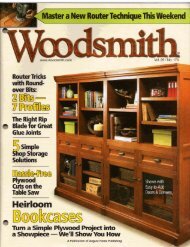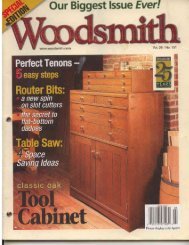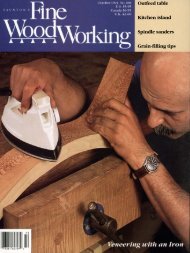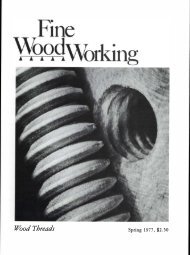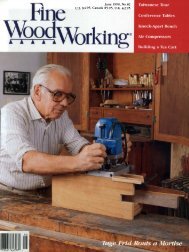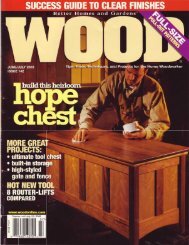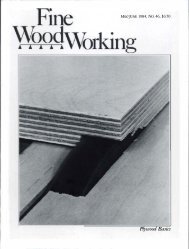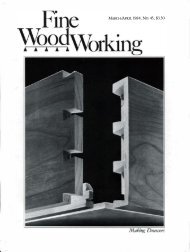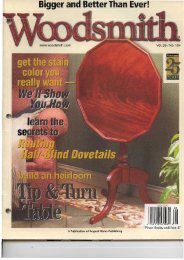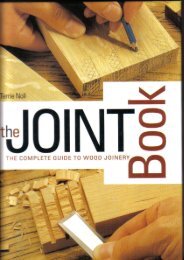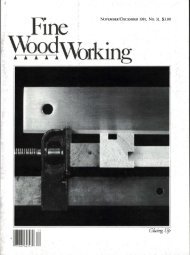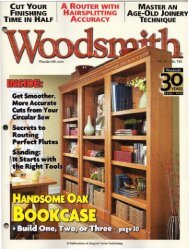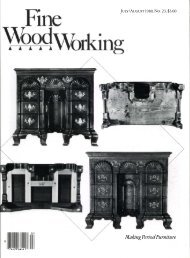Fig. 1: Scale drawingThis drawing is lis-in. to 1-in. scale. Measurementsare made using the lis scale on the architect's rule.The triangle-shape architect's rule has six or moredifferent scales, for converting full-size dimensionsinto conveniently sized scaled drawings that fiton standard sheets of paper.Parts hidden behind others areindicated with a broken line./French curve isuseful fordrawing irregularcurves notpossible witha compass.A 45 ° line is used to transferdimensions from sideelevation to the plan view.Light pencil lines (in color,for clarity) are drawn up,verticallv. from chair parts, tomeet 45 ° line. Horizontal linesdrawn from 45 ° line transferdimensions to plan view.Only halfof asymetricalobject needsto be drawn.I CenterlineI Rough line indicates upholstery._---'-----'--.1.,.-I IIIII\Once the front elevation hasbeen drawn, use a T squareplaced against the side edgeof the drafting board to transferthe height dimensions priorto drawing side elevation.iTIU- ,-----II----IIFront elevationSide elevationT square, placed against edge of drawing board ortable, is used to keep all horizontal lines parallel.Drawing and the Design PTranslating ideas into furniturerocessby Peter Korn
Selections from the author's sketchbook illustrate how his chair ideas begin as crude sketches that are refined through drawings and models.At the start of my career as a self-taught furnituremaker, Ifocused on learning craftsmanship. I'd usually jot downsome rough pictures and general measurements and gostraight to the lumber pile; design was something to put up with inorder to learn technique. The pieces I built incorporated the constructiontechniques I wanted to learn, and I worked out details asI encountered them. After a few years though, I began to takecraftsmanship more for granted and found myself increasingly absorbedin the process of imagining something and then workingout a successful design.Drawing is one of the most useful tools in the design process: Ithelps the designer/craftsman capture tilat first flickering idea, thenthrough a series of refinements, translate it into a buildable piece.Drawing doesn't create tile inspiration for design, but it is a shoptool that can make tile design process more fluid and efficient.There are lots of different drawing methods available for craftsmento choose from, ranging from freehand doodling to meticulousdrafting. Choosing the right kind of drawing to develop or communicateyour furniture idea can be just as important as selecting the rignthand or power tools to build it. In this article, I will explain how Iuse drawing in my design process, and I'll take you through all thestages, from rough sketches to full-scale drawings, and even throwin a few tips on making mock-ups or models and prototypes. I'll usea chair I recentiy designed for the contract furniture industry, picturedon p. 73, to illustrate my drawing methods and design process.Sketching-When looking for a new chair design, the first thing Ido is sit down and start doodling. I'll sketch chairs, one after theother, and let my ideas flow out onto the paper. The ideas cancome from anywhere: Furniture designers can be inspired by anythingfrom Post-Modern architecture, Mayan civilization or thework of a craftsman they admire. With maturity, the individualstyles of designers/craftsmen emerge in their own design work,submerging the evidence of outside influences.You don't have to be a formally trained artist or even know howto draw to make useful sketc;hes. Rough sketching is for you alone,and as long as you know what your sketches mean, they serve theirpurpose. The first sketches I made of my contract chair, shownabove, may look childishly drawn, but they were clear enough tohelp me conceive and nurture my ideas. I try not to be too judgementalat tilis stage and let tile pencil do the thinking. As yousketch, remember that you're just trying out different ideas-nottrying to create a visual masterpiece. If you need help improvingyour freehand drawing skills, I suggest reading Drawing on theRight Side oj the Brain (see further reading on p. 73).A bound spiral sketchbook and pen or pencil are the best imple-ments for encouraging creativity in design. Further, because theirpages don't get lost, bound sketchbooks add up to a useful recordof your development as a designer. Sketches are worth saving, becauseeven if you don't know the relevance of a particular ideanow, you may come across some need for it in tile future. Occasionally,perhaps once a year, I'll thumb through my oId sketchbooks andrediscover some little drawing that surprises me with a useful idea.Sketching techniques develop with practice. The basic trick togood sketching is to draw each line cleanly and continuously ratherthan make tentative scratches. This is often difficult at first, but it'sworth the effort, because I believe we perceive through tile physicalmotion of making the line, not just through looking at it once it isdrawn. Drawing with a pen rather than a pencil encourages boldnessof line, because you can't erase. 1 may use cross-hatching to give aform dimension or darken in partS of the sketch to get a better senseof the piece's overall form and to distinguish different materials.I often sketch for short periods of time, leaving the sketches foran hour or a day so I can come back and view them with a fresh eye.Eventually one of my chair drawings will sing to me, and I enter anew phase of the design process-trying to capture the melody. Tofind out just what it is about tile sketch that resonates involvesmore sketching: playing with proportion, fiddling witil details, perhapshaving the arm of a chair meet tile legs in a different way.Scale drawings-Once I've come up with a promising set ofsketches, it's time to make scale drawings to turn the melody into asong. Measured scale drawings translate rough sketches into proportionallyaccurate views of the chair that are smaller than life-size. Thetrick is to keep the interesting aspects of your original idea alivewhile adapting it to functional proportions. Crucial considerationsfor my contract chair included arms low enough to slide under theapron of a table, legs with a large enough "footprint" to stabilizethe chair and a curve for the continuous arm that would enclosethe sitter's back comfortably. You can research chair dimensionsby measuring the furniture you live with to see what's comfortableand what isn't, and you can refer to one of the design standardsbooks listed at the end of this article.There are three views needed in a scale drawing to fully describea three-dimensional piece of furniture: the front elevation,side elevation and plan view, as shown in the drawings on thefacing page. Front and side elevations show the piece in flat,straight-on views, without any sense of perspective. The plan viewshows the furniture seen from directly above, again with no perspective.A practiced eye can look at tilese scale-drawing views andfairly clearly extrapolate the three-dimensional object.Before beginning a scale drawing, you must choose an appropriateat Photo left: Michele Russell SiavinskyJanuary/February 1989 71
- Page 3 and 4:
FineW> rktng'_' ______ ___ January/
- Page 6 and 7:
Letters (contillued)never hurt hims
- Page 8 and 9:
MetiJods of Wo rkedited and drawn b
- Page 10 and 11:
Methods of Wo rk (contillued)exampl
- Page 12 and 13:
Making a door sandwichI intend to m
- Page 14 and 15:
Q & A (colltillued)of a bad situati
- Page 16 and 17:
Pollou'-upby Dick BurrowsMore on to
- Page 18 and 19:
Easy toStep by Step DrawingsBuildOn
- Page 20 and 21: (25 years)P-SOO20" PlANERSEATTLE:1
- Page 22 and 23: There areover 4,000money-savingreas
- Page 24 and 25: READY TO ASSEMBLE-SOLID-CHERRYWALNU
- Page 26 and 27: THE BARTLEYBUNDLES!AlJ.500 ·24"Ban
- Page 28 and 29: A GREAT DEA.L IMORE (f)5 HP, 3 Ph3
- Page 30 and 31: --ANTIQUE & USED TOOLSQuality, olde
- Page 32 and 33: PhoneStater--- - -[][]Ur:iTheWoodwo
- Page 34 and 35: """""',' Universal Precision Measu
- Page 36 and 37: FineWorking January/February 1989M
- Page 38 and 39: Once the backrest plaques are joine
- Page 41 and 42: Fig. 4:.1:iim.lf1lmllli.iiiiie?tII
- Page 43 and 44: Secret compartments were so common
- Page 45 and 46: -----.JFig. 4: Hanging tray below t
- Page 47 and 48: Tbree examples of the author's slid
- Page 49 and 50: worked but will maintain a crisp, s
- Page 53 and 54: SCROLL-SA W TESTCompany and model L
- Page 55 and 56: An ordinary woodturning lathe can b
- Page 57 and 58: use a dust collector, and if possib
- Page 59 and 60: I've never been especially fond of
- Page 61 and 62: and it shields your fingers from ex
- Page 63 and 64: The cabinet scraper used by the aut
- Page 65 and 66: Fig. 2: Post:Modern Table Top, 52 i
- Page 67 and 68: Fig. 3: LFI TableNut is fastened to
- Page 69: Fig. 3: Curved miterPattern doesn't
- Page 73 and 74: thor anticipate problems and make f
- Page 75 and 76: Fig. 2: Air flowMoist air exits thr
- Page 77 and 78: lating fan. The idea here is to ins
- Page 79 and 80: Long prized by woodworkers for its
- Page 81 and 82: A Chinese woodworker assembles an e
- Page 83 and 84: Chinese shaping toolsThroughout Chi
- Page 85 and 86: Using a Holtzapffel ornamental lath
- Page 87 and 88: NOW! BUY BRIDGEWOOD IN CANADA . ..
- Page 89: QiUl j!! IIIc:Ul.=:c ...!!
- Page 92 and 93: 111,"11SIOPm'EI.I,lu it ....IS •
- Page 94 and 95: CARBIDE TIPPED ROUTER BITSPRCAL PRO
- Page 96: FS Tool CorporationP.o. Box 510, 21
- Page 99 and 100: ... !Ij*;::""' eMore NTS 14-5614" H
- Page 101 and 102: FI:\ISHI:\G SLPPLIESIf you have bee
- Page 103 and 104: T\UNTONPUBliCATIONS... by fellow en
- Page 105 and 106: PmeWqqQWorkingIndex to issues 66 th
- Page 107 and 108: FowlerFowler, Brian, chair by, 67,1
- Page 109 and 110: ScrewsZimmerScrews:brace driving of
- Page 111 and 112: 34-76 1 10' Uni s-l-l/2 hp ........
- Page 113 and 114: MOISTURE METERFAMOUS "MINI-LiGNO"MA
- Page 115 and 116: Dependable extra hands for all type
- Page 117 and 118: MIRRORA· THE HAND MIRRORCOMPLEMENT
- Page 119 and 120: £'Delrl.lnc'e To Manufacture Quali


