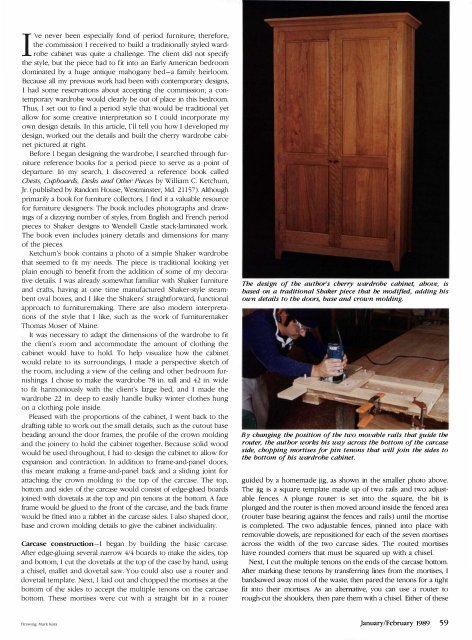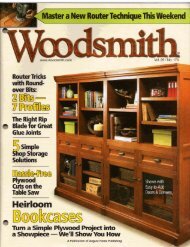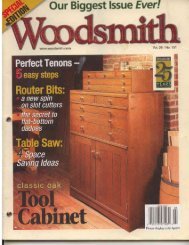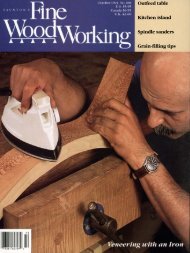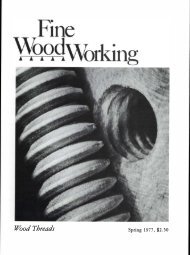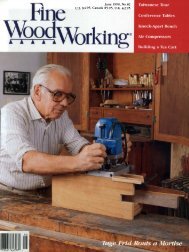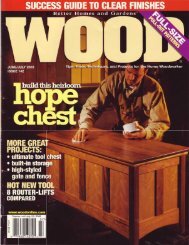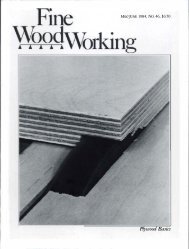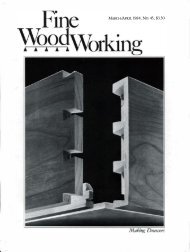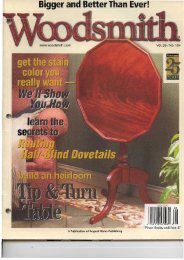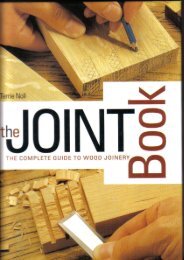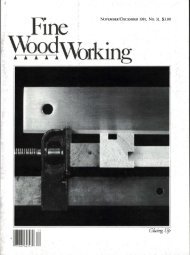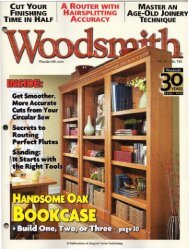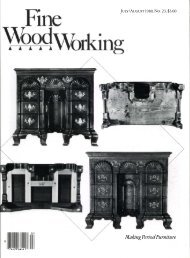Untitled - MetosExpo - Free
Untitled - MetosExpo - Free
Untitled - MetosExpo - Free
Create successful ePaper yourself
Turn your PDF publications into a flip-book with our unique Google optimized e-Paper software.
I've never been especially fond of period fu rniture; therefore,the commission I received to build a traditionally styled wardrobecabinet was quite a challenge. The client did not specifytile style, but the piece had to fit into an Early American bedroomdominated by a huge antique mahogany bed-a family heirloom.Because all my previous work had been with contemporary designs,I had some reservations about accepting tile commission; a contemporatywardrobe would clearly be out of place in this bedroom.Thus, I set out to find a period style that would be traditional yetallow for some creative interpretation so I could incorporate myown design details. In this article, I'll tell you how I developed mydesign, worked out the details and built the cherry wardrobe cabinetpictured at right.Before I began designing tile wardrobe, I searched through furniturereference books for a period piece to serve as a point ofdeparture. In my search, I discovered a reference book calledChests, Cupboards, Desks and Other Pieces by William C. Ketchum,Jr. (published by Random House, Wesullinster, Md. 21157). Altiloughprimarily a book for furniture collectors, I find it a valuable resourcefor furniture designers: The book includes photographs and drawingsof a dizzying number of styles, from English and French periodpieces to Shaker designs to Wendell Castle stack-laminated work.The book even includes joinelY details and dimensions for manyof the pieces.Ketchum'S book contains a photo of a simple Shaker wardrobethat seemed to fit my needs. The piece is traditional looking yetplain enough to benefit from the addition of some of my decorativedetails. I was already somewhat familiar with Shaker furnitureand crafts, having at one time manufactured Shaker-style steambentoval boxes, and I like the Shakers' straightforward, functionalapproach to fu rnituremaking. There are also modern interpretationsof the style that I like, such as the work of furnituremakerThomas Moser of Maine.It was necessary to adapt the dimensions of tile wardrobe to fittile client's room and accommodate the amount of clothing rh:ecabinet would have to hold. To help visualize how the cabinetwould relate to its surroundings, I made a perspective sketch oftile room, including a view of tile ceiling and other bedroom fu rnishings. I chose to make the wardrobe 78 in. tall and 42 in. wideto fit harmoniously with the client's large bed, and I made thewardrobe 22 in. deep to easily handle bulky winter clothes hungon a clothing pole inside.Pleased with the proportions of the cabinet, I went back to thedrafting table to work out tile small details, such as the cutout basebeading around the door frames, tile profile of the crown moldingand tile joinety to hold the cabinet together. Because solid woodwould be used tilroughout, I had to design the cabinet to allow forexpansion and contraction. In addition to frame-and-panel doors,tilis meant making a frame-and-panel back and a sliding joint forattaching tile crown molding to the top of the carcase. The top,bottom and side of tile carcase would consist of edge-glued boardsjoined with dovetails at the top and pin tenons at tile bottom. A faceframe would be glued to the front of the carcase, and the back framewould be fitted into a rabbet in tile carcase sides. I also shaped door,base and crown molding details to give the cabinet individuality.Carcase construction-I began by building me basic carcase.After edge-gluing several narrow 4/4 boards to make the sides, topand bottom, I cut the dovetails at the top of the case by hand, usinga chisel, mallet and dovetail saw. You could also use a router anddovetail template. Next, I laid out and chopped the mortises at thebottom of tile sides to accept the multiple tenons on the carcasebottom. These mortises were cut witil a straight bit in a routerThe design of the author's cherry wardrobe cabinet, above, isbased on a traditional Shaker piece that he mOdified, adding hisown details to the doors, base and crown molding.By changing the position of the two movable rails that guide therouter, the author works his way across the bottom of the carcaseside, chopping mortises for pin tenons that will join the sides tothe bottom of his wardrobe cabinet.guided by a homemade jig, as shown in the smaller photo above.The jig is a square template made up of two rails and two adjustablefences. A plunge router is set into the square, the bit isplunged and the router is then moved around inside tile fenced area(router base bearing against the fences and rails) until the mortiseis completed. The two adjustable fences, pinned into place withremovable dowels, are repositioned for each of me seven mortisesacross the widtil of tile two carcase sides. The routed mortiseshave rounded corners that must be squared up with a chisel.Next, I cut the multiple tenons on the ends of the carcase bottom.After marking these tenons by transferring lines from tile mortises, Ibandsawed away most of the waste, then pared the tenons for a tightfit into their mortises. As an alternative, you can use a router torough-cut the shoulders, tilen pare them with a chisel. Either of theseDrawing: Mark KaraJanuary/February 1989 59


