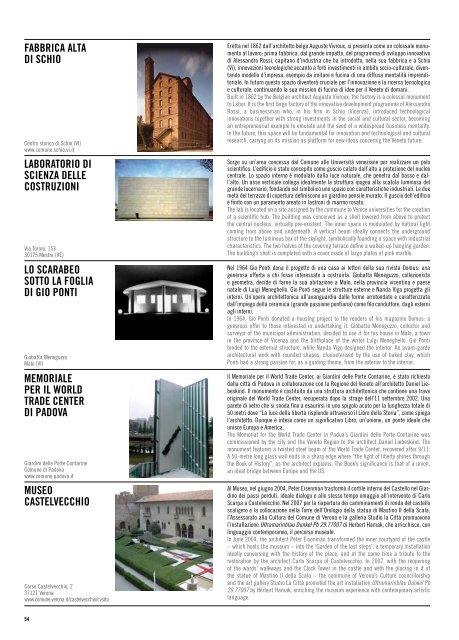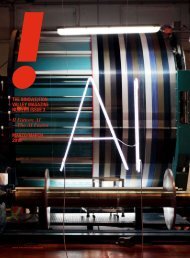PLEASE DISTURB - Fuori Biennale
PLEASE DISTURB - Fuori Biennale
PLEASE DISTURB - Fuori Biennale
Create successful ePaper yourself
Turn your PDF publications into a flip-book with our unique Google optimized e-Paper software.
faBBrica alta<br />
di ScHio<br />
Centro storico di Schio (VI)<br />
www.comune.schio.vi.it<br />
laBoratorio di<br />
ScienZa delle<br />
coStruZioni<br />
Via Torino, 153<br />
30175 Mestre (VE)<br />
lo ScaraBeo<br />
Sotto la foGlia<br />
di Gio ponti<br />
Giobatta Meneguzzo<br />
Malo (VI)<br />
memoriale<br />
per il World<br />
trade center<br />
di padova<br />
Giardini delle Porte Contarine<br />
Comune di Padova<br />
www.comune.padova.it<br />
muSeo<br />
caStelveccHio<br />
Corso Castelvecchio, 2<br />
37121 Verona<br />
www.comune.verona.it/castelvecchio/cvsito<br />
Eretta nel 1862 dall’architetto belga Auguste Vivroux, si presenta come un colossale monumento<br />
al lavoro: prima fabbrica, dal grande impatto, del programma di sviluppo innovativo<br />
di Alessandro Rossi, capitano d’industria che ha introdotto, nella sua fabbrica e a Schio<br />
(Vi), innovazioni tecnologiche accanto a forti investimenti in ambito socio-cultarale, diventando<br />
modello d’impresa, esempio da imitare e fucina di una diffusa mentalità imprenditoriale.<br />
In futuro questo spazio diventerà cruciale per l’innovazione e la ricerca tecnologica<br />
e culturale, continuando la sua mission di fucina di idee per il Veneto di domani.<br />
Built in 1862 by the Belgian architect Auguste Vivroux, the factory is a colossal monument<br />
to Labor. It is the first large factory of the innovative development programme of Alessandro<br />
Rossi, a businessman who, in his firm in Schio (Vicenza), introduced technological<br />
innovations together with strong investments in the social and cultural sector, becoming<br />
an entrepreneurial example to emulate and the seed of a widespread business mentality.<br />
In the future, this space will be fundamental for innovation and technological and cultural<br />
research, carryng on its mission as platform for new ideas concernig the Veneto future.<br />
Sorge su un’area concessa dal Comune alle Università veneziane per realizzare un polo<br />
scientifico. L’edificio è stato concepito come guscio calato dall’alto a protezione del nucleo<br />
centrale. Lo spazio interno è modulato dalla luce naturale, che penetra dal basso e dall’alto.<br />
Un asse verticale collega idealmente la struttura ipogea alla scatola luminosa del<br />
grande lucernario, fondando nel simbolico uno spazio con caratteristiche industriali. Le due<br />
metà del terrazzo di copertura definiscono un giardino pensile murato. Il guscio dell’edificio<br />
è finito con un paramento areato in lastroni di marmo rosato.<br />
The lab is located on a site assigned by the commune to Venice universities for the creation<br />
of a scientific hub. The building was conceived as a shell lowered from above to protect<br />
the central nucleus, virtually pre-existent. The inner space is modulated by natural light<br />
coming from above and underneath. A vertical beam ideally connects the underground<br />
structure to the luminous box of the skylight, symbolically founding a space with industrial<br />
characteristics. The two halves of the covering terrace define a walled-up hanging garden.<br />
The building’s shell is completed with a cover made of large plates of pink marble.<br />
Nel 1964 Gio Ponti dona il progetto di una casa ai lettori della sua rivista Domus: una<br />
generosa offerta a chi fosse interessato a costruirla. Giobatta Meneguzzo, collezionista<br />
e geometra, decide di farne la sua abitazione a Malo, nella provincia vicentina e paese<br />
natale di Luigi Meneghello. Gio Ponti segue le strutture esterne e Nanda Vigo progetta gli<br />
interni. Un’opera architettonica all’avanguardia dalle forme arrotondate e caratterizzata<br />
dall’impiego della ceramica (grande passione pontiana) come filo conduttore, dagli esterni<br />
agli interni.<br />
In 1964, Gio Ponti donated a housing project to the readers of his magazine Domus: a<br />
generous offer to those interested in undertaking it. Giobatta Meneguzzo, collector and<br />
surveyor of the municipal administration, decided to use it for his house in Malo, a town<br />
in the province of Vicenza and the birthplace of the writer Luigi Meneghello. Gio Ponti<br />
tended to the external structure, while Nanda Vigo designed the interior. An avant-garde<br />
architectural work with rounded shapes, characterised by the use of baked clay, which<br />
Ponti had a strong passion for, as a guiding theme, from the exterior to the interior.<br />
Il Memoriale per il World Trade Center, ai Giardini delle Porte Contarine, è stato richiesto<br />
dalla città di Padova in collaborazione con la Regione del Veneto all’architetto Daniel Liebeskind.<br />
Il monumento è costituito da una struttura architettonica che contiene una trave<br />
originale del World Trade Center, recuperata dopo la strage dell’11 settembre 2002. Una<br />
parete di vetro che si snoda fino a esaurirsi in uno spigolo acuto per la lunghezza totale di<br />
50 metri dove “La luce della libertà risplende attraverso il Libro della Storia’’, come spiega<br />
l’architetto. Dunque è inteso come un significativo Libro, un’unione, un ponte ideale che<br />
unisce Europa e America.<br />
The Memorial for the World Trade Center in Padua’s Giardini delle Porte Contarine was<br />
commissioned by the city and the Veneto Region to the architect Daniel Liebeskind. The<br />
monument features a twisted steel beam of the World Trade Center, recovered after 9/11.<br />
A 50-metre long glass wall ends in a sharp edge where “the light of liberty shines through<br />
the Book of History”, as the architect explains. The Book’s significance is that of a union,<br />
an ideal bridge between Europe and the US.<br />
Al Museo, nel giugno 2004, Peter Eisenman trasformò il cortile interno del Castello nel Giardino<br />
dei passi perduti, ideale dialogo e allo stesso tempo omaggio all’intervento di Carlo<br />
Scarpa a Castelvecchio. Nel 2007 per la riapertura dei camminamenti di ronda del castello<br />
scaligero e la collocazione nella Torre dell’Orologio della statua di Mastino II della Scala,<br />
l’Assessorato alla Cultura del Comune di Verona e la galleria Studio la Città promuovono<br />
l’installazione Ultramarinblau Dunkel Pb 29.77007 di Herbert Hamak, che arricchisce, con<br />
linguaggio contemporaneo, il percorso museale.<br />
In June 2004, the architect Peter Eisenman transformed the inner courtyard of the castle<br />
– which hosts the museum – into the ‘Garden of the lost steps’, a temporary installation<br />
ideally conversing with the history of the place, and at the same time a tribute to the<br />
restoration by the architect Carlo Scarpa of Castelvecchio. In 2007, with the reopening<br />
of the wards’ walkways and the Clock Tower in the castle and with the placing in it of<br />
the statue of Mastino II della Scala – the commune of Verona’s Culture councillorship<br />
and the art gallery Studio La Città promoted the art installation Ultramarinblau Dunkel Pb<br />
29.77007 by Herbert Hamak, enriching the museum experience with contemporary artistic<br />
language.



