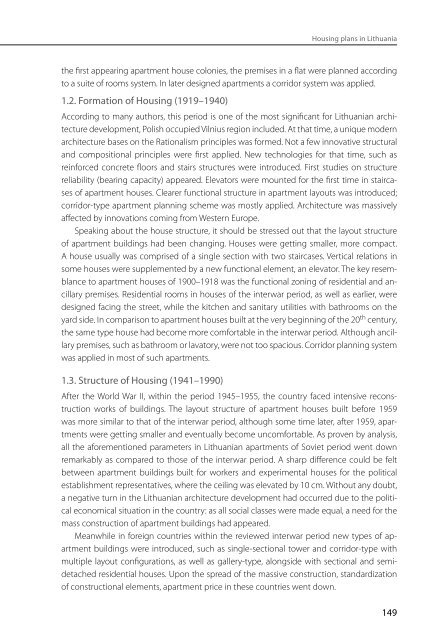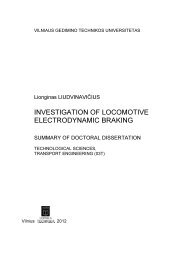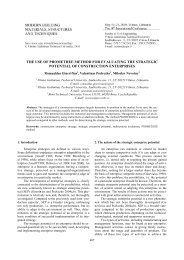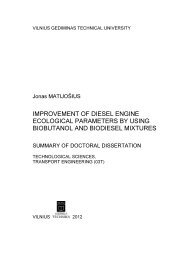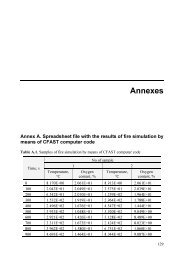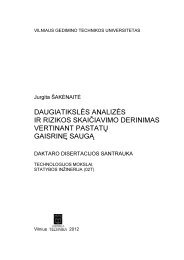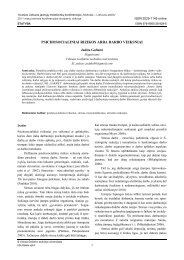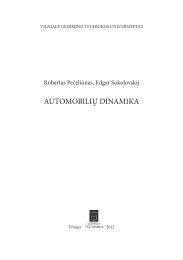daugiabuÄÂių funkcinės struktÅ«ros raida lietu - Vilniaus Gedimino ...
daugiabuÄÂių funkcinės struktÅ«ros raida lietu - Vilniaus Gedimino ...
daugiabuÄÂių funkcinės struktÅ«ros raida lietu - Vilniaus Gedimino ...
- No tags were found...
Create successful ePaper yourself
Turn your PDF publications into a flip-book with our unique Google optimized e-Paper software.
Housing plans in Lithuaniathe first appearing apartment house colonies, the premises in a flat were planned accordingto a suite of rooms system. In later designed apartments a corridor system was applied.1.2. Formation of Housing (1919–1940)According to many authors, this period is one of the most significant for Lithuanian architecturedevelopment, Polish occupied Vilnius region included. At that time, a unique modernarchitecture bases on the Rationalism principles was formed. Not a few innovative structuraland compositional principles were first applied. New technologies for that time, such asreinforced concrete floors and stairs structures were introduced. First studies on structurereliability (bearing capacity) appeared. Elevators were mounted for the first time in staircasesof apartment houses. Clearer functional structure in apartment layouts was introduced;corridor-type apartment planning scheme was mostly applied. Architecture was massivelyaffected by innovations coming from Western Europe.Speaking about the house structure, it should be stressed out that the layout structureof apartment buildings had been changing. Houses were getting smaller, more compact.A house usually was comprised of a single section with two staircases. Vertical relations insome houses were supplemented by a new functional element, an elevator. The key resemblanceto apartment houses of 1900–1918 was the functional zoning of residential and ancillarypremises. Residential rooms in houses of the interwar period, as well as earlier, weredesigned facing the street, while the kitchen and sanitary utilities with bathrooms on theyard side. In comparison to apartment houses built at the very beginning of the 20 th century,the same type house had become more comfortable in the interwar period. Although ancillarypremises, such as bathroom or lavatory, were not too spacious. Corridor planning systemwas applied in most of such apartments.1.3. Structure of Housing (1941–1990)After the World War II, within the period 1945–1955, the country faced intensive reconstructionworks of buildings. The layout structure of apartment houses built before 1959was more similar to that of the interwar period, although some time later, after 1959, apartmentswere getting smaller and eventually become uncomfortable. As proven by analysis,all the aforementioned parameters in Lithuanian apartments of Soviet period went downremarkably as compared to those of the interwar period. A sharp difference could be feltbetween apartment buildings built for workers and experimental houses for the politicalestablishment representatives, where the ceiling was elevated by 10 cm. Without any doubt,a negative turn in the Lithuanian architecture development had occurred due to the politicaleconomical situation in the country: as all social classes were made equal, a need for themass construction of apartment buildings had appeared.Meanwhile in foreign countries within the reviewed interwar period new types of apartmentbuildings were introduced, such as single-sectional tower and corridor-type withmultiple layout configurations, as well as gallery-type, alongside with sectional and semidetachedresidential houses. Upon the spread of the massive construction, standardizationof constructional elements, apartment price in these countries went down.149


