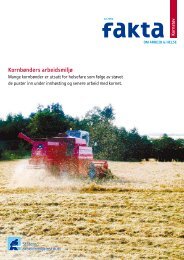PROSJEKT BRYGGEN - Hordaland fylkeskommune
PROSJEKT BRYGGEN - Hordaland fylkeskommune
PROSJEKT BRYGGEN - Hordaland fylkeskommune
Create successful ePaper yourself
Turn your PDF publications into a flip-book with our unique Google optimized e-Paper software.
08. Summary<br />
The Bryggen Project.<br />
The Pilot Project of Repairing Building no. IVe, Svensgården.<br />
A report from a ”summarising seminar” on the research and development work.<br />
The Bryggen Project’s objective is to repair the 38 un-restored buildings on the Bryggen World<br />
Heritage Site in Bergen, which in total includes 61 listed buildings. The restoration of building no.<br />
IVe in Svensgården is one of two pilot projects.<br />
Following the ”Principles for the Preservation of Historic Timber Structures” (accepted by ICOMOS<br />
1999), the project presents a special challenge with respect to traditional craftsmanship and materials.<br />
Due to neglect of maintenance in the original building tradition, the wooden foundations are often<br />
favourable to fungus infestations in modern times.<br />
An interdisciplinary research team was set up with specialists in wood technology, micro -climate and<br />
-biology, archaeology, geo-techniques and subsurface surveillance, while the Bryggen Foundation<br />
conducted the architectural conservation and recording surveys. Each consultant would study the<br />
building and provide a characterisation of its different strata based on his own specialist expertise. It<br />
was essential to establish which parameters were destructive and which were conserving, as the<br />
team’s main task was to come up with a set of restoration recommendations that would see the<br />
building through another 300 years.<br />
This is one of the smallest buildings on the site, with a single room on the ground floor, and a 5x6metre<br />
timber casing. The walls are built from timber planks, fitted on top of each other and notched<br />
together in the corners, with uprights on the inside and outside. Originally, the roof was a simple rafter<br />
structure, with rough boards and clay roof tiles. The timber casing rests on a shallow and rather small<br />
dry stone wall. Archaeological stratigraphic excavations showed that the floors were laid out separate<br />
from the building, on wooden beams, which in turn were laid out on an infill layer of sand, clay and<br />
stones. This layer was established on top of the remains of a cobblestone floor, probably from a late<br />
mediaeval “stone cellar” (stone cellars at Bryggen were ground level.)<br />
Building no. IVe was most likely reconstructed in the years following the fire of 1702, probably<br />
involving only small differences to its fabric as illustrated by drawings dated 1947: an arch and an<br />
enlargement of the door. The craftsmanship and construction techniques follow the traditions of the<br />
other wooden buildings on Bryggen. After the 1850s, and the event of the industrialised era, repairs<br />
are found to be made with modern thread-bolts and timber from sawmills.<br />
Examinations showed that extensive repairs had probably been carried out round 1900 - 1920. For<br />
instance, some of the timbers in the wall facing the eavesdrop had been replaced with concrete to a<br />
height of 1 metre. The maintenance of gutters and drainage systems was probably already in a state of<br />
neglect. A major provisionally repair of the whole structure was done between 1947 and the 1960s.<br />
The roof was replaced. The walls of the timber casing were tied together using new uprights and iron<br />
bolts in the corners. At this stage, the corners of the timber casing already must have been extensively<br />
damaged by fungus. The decline accelerated. Fresh surface water is likely to have flooded into the<br />
foundations, washing the salts out of the woodwork and creating a good environment for fungus and<br />
subsequent disintegration. The floor was covered with a concrete slab in the 1960 or ‘70s. Corrugated<br />
iron sheets and a sprinkler system probably saved the stumps. By the late 1990s only the remains of<br />
the original building, as shown in the drawings from 1947, were left.<br />
Following the examination and documentation stage, the building was dismantled. Its extremely poor<br />
state of repair meant that there were huge advantages, not least educationally, to be gained from<br />
restoring the building as part of a reconstruction process. The disadvantage was of course the loss of<br />
authenticity.<br />
The examination of the woodwork concluded that there was a high content of salt (NaCl) in the floor<br />
beams, the timber walls and the bottom layer of floorboards – between 5 and 11% of the dry weight of<br />
the wood. The distribution of salts in the building supports the hypothesis that the salt stems partly<br />
from transportation of the timber in seawater, but mainly from spills that occurred when the premises<br />
were used for storing salt and salted foods.<br />
Earlier studies have shown that high salinity in the timbers of Bryggen foundations counteract fungus<br />
infestations. There was enormous variation in the quality of the building’s timbers, ranging from<br />
“hungry wood” to “sprinter wood”. There was little correlation between the quality of the timbers, rot<br />
damage and salinity.<br />
Examination of the micro biology and micro climate round and within the building confirms extensive<br />
46



