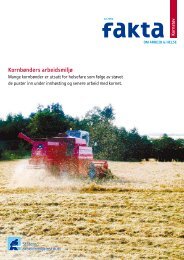PROSJEKT BRYGGEN - Hordaland fylkeskommune
PROSJEKT BRYGGEN - Hordaland fylkeskommune
PROSJEKT BRYGGEN - Hordaland fylkeskommune
You also want an ePaper? Increase the reach of your titles
YUMPU automatically turns print PDFs into web optimized ePapers that Google loves.
screw bolts. Apart from in the north-western corner, most of the notches that originally held the<br />
walls of the timber casing together in the traditional way had long since succumbed to fungal<br />
attack. There was severe damage to a great deal of the wood, especially the softwood. As for the<br />
building’s earlier wooden floor, it had been covered by a reinforced concrete slab 8-14 centimetres<br />
thick. Some of the floorboards were found to have a water content of close to 100%! The rest was<br />
badly damaged by fungus.<br />
Neglected maintenance and the provisional repair after the explosion in 1944 had reduced the<br />
original substance of the building heavily. The sheet-metal roofing and the sprinkler system had<br />
probably helped save the stumps.<br />
The method of repair.<br />
How to repair such a wreck of a building – and still manage to keep its authenticity? After intense<br />
discussions we decided that the best way to carry out a decent and solid repair of the building with<br />
the use of traditional techniques was to dismantle it piece by piece, and then rebuild and restore the<br />
elements one by one. One of the main advantages of the method was that it would enable us to<br />
study the building techniques in detail throughout the process of reconstruction. The disadvantage<br />
was the risk of loosing authenticity concerning the original fabric of the building.. As far as<br />
Bryggen is concerned, this method of restoration has been used on only a handful of buildings that<br />
had to be moved lock, stock and barrel to other parts of the historic area. Normally the buildings<br />
are repaired in situ.<br />
The restoration.<br />
From the technical viewpoint, the repair had to enable the building to endure the normal loading<br />
and wear resulting from use, from the local climate and from the settling of the ground – and with<br />
a perspective of at least 100 years. This meant that the timber casing had to be restored to take the<br />
compressions and stresses that it was originally built to withstand.<br />
Normally it is standard procedure at Bryggen to retain as many as possible of the historical<br />
changes to the original fabric. However, there is also general agreement on the principle that<br />
genuine decay and simple, provisional replacements are not to be kept and repaired. At the same<br />
time, it is important to keep as much as possible of the original and old materials (a copy always<br />
has limits when it comes to visitor experience and the communication of cultural history).<br />
The cultural aim of the repairs to building 4e was to restore the building to the state prior to the<br />
damages caused by the explosion in 1944. There seemed to be hard evidence indicating that the<br />
building had remained relatively intact until this stage, when the decay set in.<br />
The repair work was to be carried out with traditional materials and craftsmanship.<br />
After dismantling the building, the foundations were excavated and documented using the same<br />
methods as applied to medieval archaeology. The floor’s foundation floor consisted of squaresectioned<br />
wooden joists, laid out on a fill-layer of clay, sand and small stones deposited within the<br />
perimeter of the dry-stone foundations. Under this fill we found a cobblestone floor and parts of<br />
some stone walls, the latter probably originally belonging to a late medieval stone-cellar. (Stonecellars<br />
in the Bryggen area are normally above-ground structures.) The fact that building 4e was<br />
constructed on top of the remains of a medieval stone cellar illustrates the essence of the<br />
development of the heritage area: the listed buildings stand on top of level upon level of older<br />
settlements stretching back to the 11 th century.<br />
Tests showed that the clay/sand fill-layer and the materials of the floors were heavily polluted with<br />
heavy metals and PAHs, probably deriving from the storage of oils, paints and tar in the building<br />
sometime in the past. It was also determined that the fill-layer, if left in place, would give off<br />
noxious vapours reaching harmful levels – and we very much wanted to expose the stone-cellar<br />
and the cobblestone floor. It was therefore decided to remove the fill-layer entirely – and to<br />
subsequently install a plexiglas window in the floor to allow viewing.<br />
The dry-stone walls were kept, partially strengthened, partially repaired and renewed. The timber<br />
casing was reconstructed plank by plank. New woodwork was slotted in where the original<br />
materials had rotted away. Because of the extensive damages at the corners, only planks in the<br />
middle section of the eastern wall were retained. The ends of each wall plank had to be replaced<br />
with new timber to re-establish the corner-jointing. All repairs to the existing planks and the<br />
manufacture of new ones were carried out the traditional way. The round timbers were roughly<br />
flattened on opposite sides with a broad axe by means of a technique locally called “laskhugging”.<br />
Then the sides were scanted (the Norwegian term is skantet) – i.e., made more flat/smooth – with<br />
the broad axe.<br />
49



