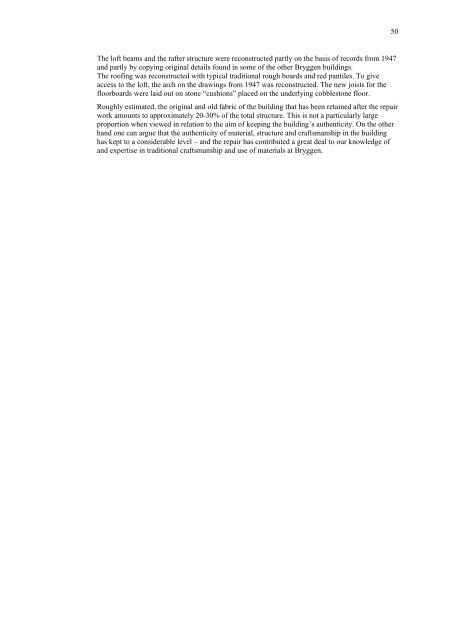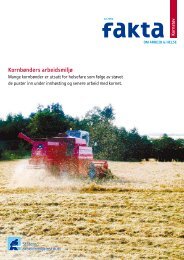PROSJEKT BRYGGEN - Hordaland fylkeskommune
PROSJEKT BRYGGEN - Hordaland fylkeskommune
PROSJEKT BRYGGEN - Hordaland fylkeskommune
You also want an ePaper? Increase the reach of your titles
YUMPU automatically turns print PDFs into web optimized ePapers that Google loves.
The loft beams and the rafter structure were reconstructed partly on the basis of records from 1947<br />
and partly by copying original details found in some of the other Bryggen buildings.<br />
The roofing was reconstructed with typical traditional rough boards and red pantiles. To give<br />
access to the loft, the arch on the drawings from 1947 was reconstructed. The new joists for the<br />
floorboards were laid out on stone “cushions” placed on the underlying cobblestone floor.<br />
Roughly estimated, the original and old fabric of the building that has been retained after the repair<br />
work amounts to approximately 20-30% of the total structure. This is not a particularly large<br />
proportion when viewed in relation to the aim of keeping the building’s authenticity. On the other<br />
hand one can argue that the authenticity of material, structure and craftsmanship in the building<br />
has kept to a considerable level – and the repair has contributed a great deal to our knowledge of<br />
and expertise in traditional craftsmanship and use of materials at Bryggen.<br />
50



