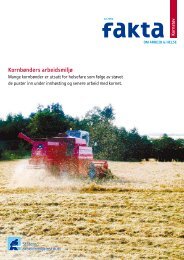PROSJEKT BRYGGEN - Hordaland fylkeskommune
PROSJEKT BRYGGEN - Hordaland fylkeskommune
PROSJEKT BRYGGEN - Hordaland fylkeskommune
Create successful ePaper yourself
Turn your PDF publications into a flip-book with our unique Google optimized e-Paper software.
9. 06. Avvik fra kalkyle.<br />
Kalkulerte byggekostnader i 1998. kr. 2 422 800<br />
Prisstigning fra sept. 1998 til sept. 2005.<br />
i hht. SSB – 26,3% for enebolig i tre. kr. 637 196<br />
Kalkulerte byggekostnader justert for prisstigning ca. kr. 3 060 000<br />
Byggekostnadene i 2005 for bygning 4e ble ca kr. 210 000 eller ca 7% høyere<br />
enn det beløpet som var kalkulert i 1998. I fht. kalkylene ble det fornyet en god<br />
del mer lafteplank i tømmerkassen enn beregnet. Dette var tidkrevende arbeide. I<br />
tillegg gikk det nok noe mertid på at istandsettingen ble gjennomført som et<br />
pilotprosjekt.<br />
Stiftelsen Bryggen<br />
arkitekt E.Mørk<br />
09.11.2006.<br />
Rev. 26.11.07.<br />
Rev. 06.03.08.<br />
SUMMARY.<br />
The Bryggen Project.<br />
The Bryggen Project started in 2000 as a repair/restoration programme for the suite of wooden<br />
buildings that makes up the World Heritage Site of Bryggen. The project’s objective is to raise the<br />
standard of the buildings to a level where their future upkeep will require no more than ordinary<br />
maintenance.<br />
Building no 4e in the Svensgården tenement.<br />
Bryggen is the remaining part of an ancient warehouse quarter on the eastern shore of Vågen, the<br />
central harbour of Bergen. Within the site there are 61 listed building, most of them reconstructed<br />
in wood after the city fire in 1702.<br />
Building no 4e is one of the site’s smallest buildings, consisting of a timber casing with a single<br />
ground-floor room of 5 by 6 metres and a height of 3.3 metres (the longitudinal axis runs<br />
perpendicular to the waterfront). The casing is built up of timber planks fitted on top of each other<br />
and corner-jointed. The attic was replaced by a simple rafter structure with sheet-metal roofing.<br />
The foundations are single, shallow, dry-stone walls laid on the ground.<br />
Documentation and surveying.<br />
The basic documentation was done by “hand-measurement” of the building at a scale of 1:20, with<br />
the use of x, y and z grid lines laid out with white string. This was supplemented with systematic<br />
photographic recording of all elements. All photos are catalogued with a map showing the position<br />
of the camera and a written description of the motif.<br />
The technical survey of the building comprised a written description of all the individual elements<br />
and their state of repair. Damages to elements are noted on a set of the survey drawings, along<br />
with an estimate of the age of each element. The summary for research and development purposes<br />
at the back of this report also gives a detailed description of the chronology of the former<br />
interventions and the technical condition of the building.<br />
The state of repair.<br />
The building was generally in a very poor state of repair before its restoration started. The attic and<br />
roof had been replaced by a simple provisional structure with modern wooden elements supporting<br />
a roofing of corrugated iron. The timber walls in the casing were tied together at the corners by<br />
provisional uprights inside and outside, the pairs of uprights being fastened together with modern<br />
48



