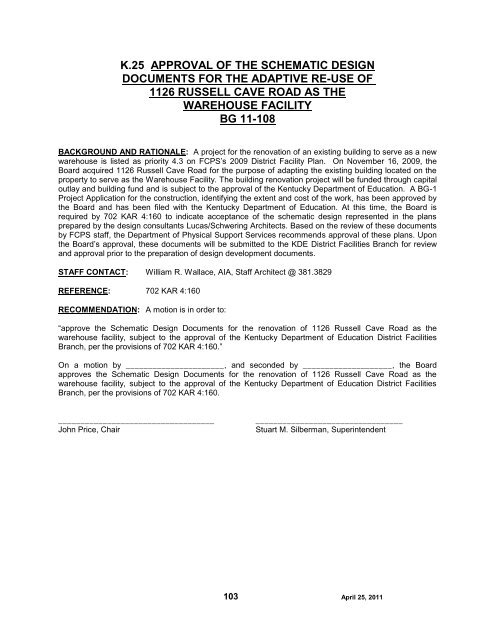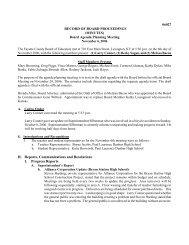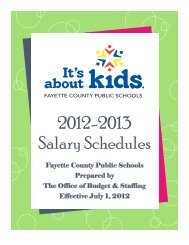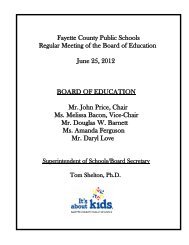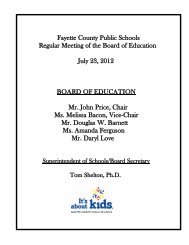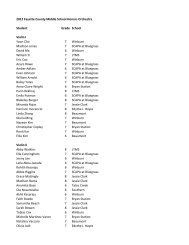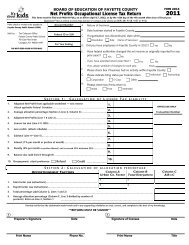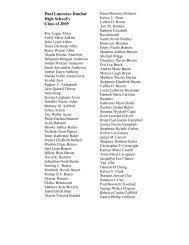Fayette County Board of Education - Fayette County Public Schools
Fayette County Board of Education - Fayette County Public Schools
Fayette County Board of Education - Fayette County Public Schools
Create successful ePaper yourself
Turn your PDF publications into a flip-book with our unique Google optimized e-Paper software.
K.25 APPROVAL OF THE SCHEMATIC DESIGN<br />
DOCUMENTS FOR THE ADAPTIVE RE-USE OF<br />
1126 RUSSELL CAVE ROAD AS THE<br />
WAREHOUSE FACILITY<br />
BG 11-108<br />
BACKGROUND AND RATIONALE: A project for the renovation <strong>of</strong> an existing building to serve as a new<br />
warehouse is listed as priority 4.3 on FCPS’s 2009 District Facility Plan. On November 16, 2009, the<br />
<strong>Board</strong> acquired 1126 Russell Cave Road for the purpose <strong>of</strong> adapting the existing building located on the<br />
property to serve as the Warehouse Facility. The building renovation project will be funded through capital<br />
outlay and building fund and is subject to the approval <strong>of</strong> the Kentucky Department <strong>of</strong> <strong>Education</strong>. A BG-1<br />
Project Application for the construction, identifying the extent and cost <strong>of</strong> the work, has been approved by<br />
the <strong>Board</strong> and has been filed with the Kentucky Department <strong>of</strong> <strong>Education</strong>. At this time, the <strong>Board</strong> is<br />
required by 702 KAR 4:160 to indicate acceptance <strong>of</strong> the schematic design represented in the plans<br />
prepared by the design consultants Lucas/Schwering Architects. Based on the review <strong>of</strong> these documents<br />
by FCPS staff, the Department <strong>of</strong> Physical Support Services recommends approval <strong>of</strong> these plans. Upon<br />
the <strong>Board</strong>’s approval, these documents will be submitted to the KDE District Facilities Branch for review<br />
and approval prior to the preparation <strong>of</strong> design development documents.<br />
STAFF CONTACT: William R. Wallace, AIA, Staff Architect @ 381.3829<br />
REFERENCE: 702 KAR 4:160<br />
RECOMMENDATION: A motion is in order to:<br />
“approve the Schematic Design Documents for the renovation <strong>of</strong> 1126 Russell Cave Road as the<br />
warehouse facility, subject to the approval <strong>of</strong> the Kentucky Department <strong>of</strong> <strong>Education</strong> District Facilities<br />
Branch, per the provisions <strong>of</strong> 702 KAR 4:160.”<br />
On a motion by ______________________, and seconded by ____________________, the <strong>Board</strong><br />
approves the Schematic Design Documents for the renovation <strong>of</strong> 1126 Russell Cave Road as the<br />
warehouse facility, subject to the approval <strong>of</strong> the Kentucky Department <strong>of</strong> <strong>Education</strong> District Facilities<br />
Branch, per the provisions <strong>of</strong> 702 KAR 4:160.<br />
___________________________________ _________________________________<br />
John Price, Chair Stuart M. Silberman, Superintendent<br />
103 April 25, 2011


