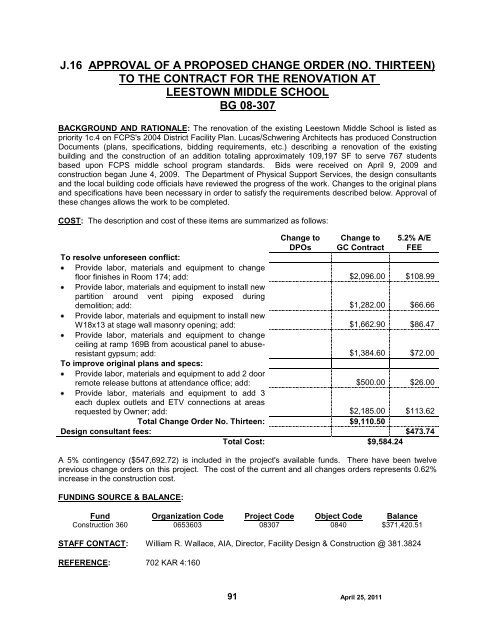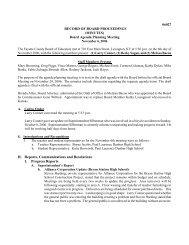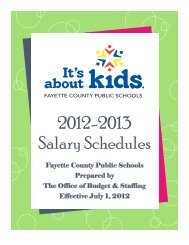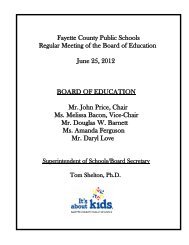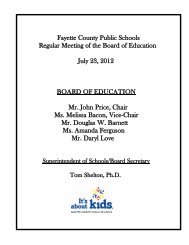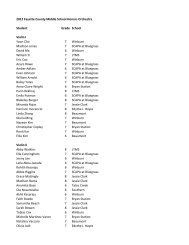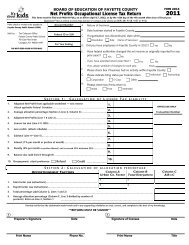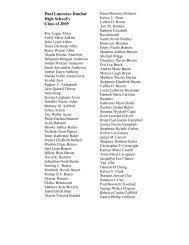Fayette County Board of Education - Fayette County Public Schools
Fayette County Board of Education - Fayette County Public Schools
Fayette County Board of Education - Fayette County Public Schools
You also want an ePaper? Increase the reach of your titles
YUMPU automatically turns print PDFs into web optimized ePapers that Google loves.
J.16 APPROVAL OF A PROPOSED CHANGE ORDER (NO. THIRTEEN)<br />
TO THE CONTRACT FOR THE RENOVATION AT<br />
LEESTOWN MIDDLE SCHOOL<br />
BG 08-307<br />
BACKGROUND AND RATIONALE: The renovation <strong>of</strong> the existing Leestown Middle School is listed as<br />
priority 1c.4 on FCPS's 2004 District Facility Plan. Lucas/Schwering Architects has produced Construction<br />
Documents (plans, specifications, bidding requirements, etc.) describing a renovation <strong>of</strong> the existing<br />
building and the construction <strong>of</strong> an addition totaling approximately 109,197 SF to serve 767 students<br />
based upon FCPS middle school program standards. Bids were received on April 9, 2009 and<br />
construction began June 4, 2009. The Department <strong>of</strong> Physical Support Services, the design consultants<br />
and the local building code <strong>of</strong>ficials have reviewed the progress <strong>of</strong> the work. Changes to the original plans<br />
and specifications have been necessary in order to satisfy the requirements described below. Approval <strong>of</strong><br />
these changes allows the work to be completed.<br />
COST: The description and cost <strong>of</strong> these items are summarized as follows:<br />
To resolve unforeseen conflict:<br />
Provide labor, materials and equipment to change<br />
floor finishes in Room 174; add:<br />
Provide labor, materials and equipment to install new<br />
partition around vent piping exposed during<br />
demolition; add:<br />
Provide labor, materials and equipment to install new<br />
W18x13 at stage wall masonry opening; add:<br />
Provide labor, materials and equipment to change<br />
ceiling at ramp 169B from acoustical panel to abuse-<br />
resistant gypsum; add:<br />
To improve original plans and specs:<br />
Provide labor, materials and equipment to add 2 door<br />
remote release buttons at attendance <strong>of</strong>fice; add:<br />
Provide labor, materials and equipment to add 3<br />
each duplex outlets and ETV connections at areas<br />
requested by Owner; add:<br />
Change to<br />
DPOs<br />
Change to<br />
GC Contract<br />
$2,096.00<br />
$1,282.00<br />
$1,662.90<br />
$1,384.60<br />
$500.00<br />
$2,185.00<br />
91 April 25, 2011<br />
5.2% A/E<br />
FEE<br />
$108.99<br />
$66.66<br />
$86.47<br />
$72.00<br />
$26.00<br />
$113.62<br />
Total Change Order No. Thirteen: $9,110.50<br />
Design consultant fees: $473.74<br />
Total Cost: $9,584.24<br />
A 5% contingency ($547,692.72) is included in the project's available funds. There have been twelve<br />
previous change orders on this project. The cost <strong>of</strong> the current and all changes orders represents 0.62%<br />
increase in the construction cost.<br />
FUNDING SOURCE & BALANCE:<br />
Fund Organization Code Project Code Object Code Balance<br />
Construction 360 0653603 08307 0840 $371,420.51<br />
STAFF CONTACT: William R. Wallace, AIA, Director, Facility Design & Construction @ 381.3824<br />
REFERENCE: 702 KAR 4:160


