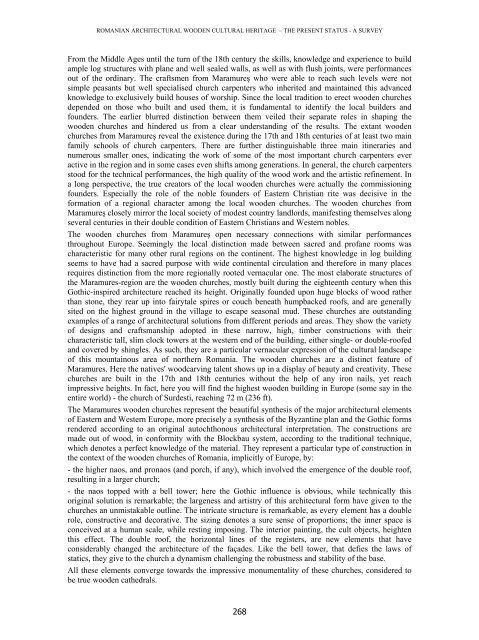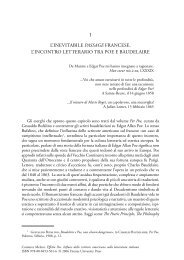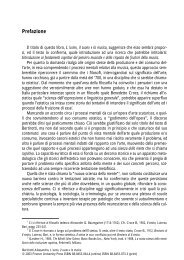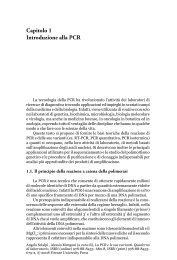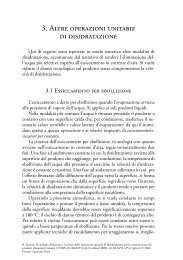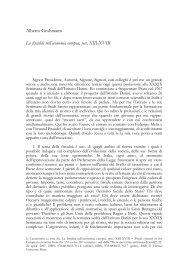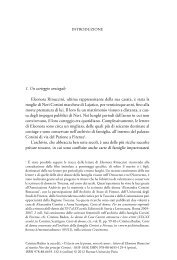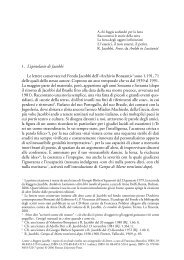Proceedings e report - Firenze University Press
Proceedings e report - Firenze University Press
Proceedings e report - Firenze University Press
Create successful ePaper yourself
Turn your PDF publications into a flip-book with our unique Google optimized e-Paper software.
ROMANIAN ARCHITECTURAL WOODEN CULTURAL HERITAGE – THE PRESENT STATUS - A SURVEY<br />
From the Middle Ages until the turn of the 18th century the skills, knowledge and experience to build<br />
ample log structures with plane and well sealed walls, as well as with flush joints, were performances<br />
out of the ordinary. The craftsmen from Maramureş who were able to reach such levels were not<br />
simple peasants but well specialised church carpenters who inherited and maintained this advanced<br />
knowledge to exclusively build houses of worship. Since the local tradition to erect wooden churches<br />
depended on those who built and used them, it is fundamental to identify the local builders and<br />
founders. The earlier blurred distinction between them veiled their separate roles in shaping the<br />
wooden churches and hindered us from a clear understanding of the results. The extant wooden<br />
churches from Maramureş reveal the existence during the 17th and 18th centuries of at least two main<br />
family schools of church carpenters. There are further distinguishable three main itineraries and<br />
numerous smaller ones, indicating the work of some of the most important church carpenters ever<br />
active in the region and in some cases even shifts among generations. In general, the church carpenters<br />
stood for the technical performances, the high quality of the wood work and the artistic refinement. In<br />
a long perspective, the true creators of the local wooden churches were actually the commissioning<br />
founders. Especially the role of the noble founders of Eastern Christian rite was decisive in the<br />
formation of a regional character among the local wooden churches. The wooden churches from<br />
Maramureş closely mirror the local society of modest country landlords, manifesting themselves along<br />
several centuries in their double condition of Eastern Christians and Western nobles.<br />
The wooden churches from Maramureş open necessary connections with similar performances<br />
throughout Europe. Seemingly the local distinction made between sacred and profane rooms was<br />
characteristic for many other rural regions on the continent. The highest knowledge in log building<br />
seems to have had a sacred purpose with wide continental circulation and therefore in many places<br />
requires distinction from the more regionally rooted vernacular one. The most elaborate structures of<br />
the Maramures-region are the wooden churches, mostly built during the eighteenth century when this<br />
Gothic-inspired architecture reached its height. Originally founded upon huge blocks of wood rather<br />
than stone, they rear up into fairytale spires or couch beneath humpbacked roofs, and are generally<br />
sited on the highest ground in the village to escape seasonal mud. These churches are outstanding<br />
examples of a range of architectural solutions from different periods and areas. They show the variety<br />
of designs and craftsmanship adopted in these narrow, high, timber constructions with their<br />
characteristic tall, slim clock towers at the western end of the building, either single- or double-roofed<br />
and covered by shingles. As such, they are a particular vernacular expression of the cultural landscape<br />
of this mountainous area of northern Romania. The wooden churches are a distinct feature of<br />
Maramures. Here the natives' woodcarving talent shows up in a display of beauty and creativity. These<br />
churches are built in the 17th and 18th centuries without the help of any iron nails, yet reach<br />
impressive heights. In fact, here you will find the highest wooden building in Europe (some say in the<br />
entire world) - the church of Surdesti, reaching 72 m (236 ft).<br />
The Maramures wooden churches represent the beautiful synthesis of the major architectural elements<br />
of Eastern and Western Europe, more precisely a synthesis of the Byzantine plan and the Gothic forms<br />
rendered according to an original autochthonous architectural interpretation. The constructions are<br />
made out of wood, in conformity with the Blockbau system, according to the traditional technique,<br />
which denotes a perfect knowledge of the material. They represent a particular type of construction in<br />
the context of the wooden churches of Romania, implicitly of Europe, by:<br />
- the higher naos, and pronaos (and porch, if any), which involved the emergence of the double roof,<br />
resulting in a larger church;<br />
- the naos topped with a bell tower; here the Gothic influence is obvious, while technically this<br />
original solution is remarkable; the largeness and artistry of this architectural form have given to the<br />
churches an unmistakable outline. The intricate structure is remarkable, as every element has a double<br />
role, constructive and decorative. The sizing denotes a sure sense of proportions; the inner space is<br />
conceived at a human scale, while resting imposing. The interior painting, the cult objects, heighten<br />
this effect. The double roof, the horizontal lines of the registers, are new elements that have<br />
considerably changed the architecture of the façades. Like the bell tower, that defies the laws of<br />
statics, they give to the church a dynamism challenging the robustness and stability of the base.<br />
All these elements converge towards the impressive monumentality of these churches, considered to<br />
be true wooden cathedrals.<br />
268


