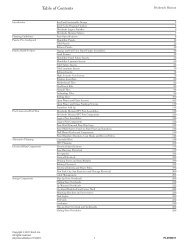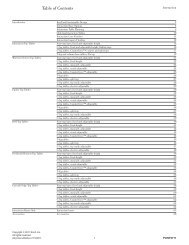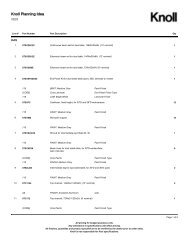Price List July 2012 - Knoll
Price List July 2012 - Knoll
Price List July 2012 - Knoll
You also want an ePaper? Increase the reach of your titles
YUMPU automatically turns print PDFs into web optimized ePapers that Google loves.
Wall Mounting of <strong>Knoll</strong> Products<br />
WoodCasegoods<br />
EXISTING CONSTRUCTION<br />
Stud<br />
Specification<br />
Stud<br />
Centers<br />
Stud<br />
Height<br />
Mounting<br />
the <strong>Knoll</strong><br />
Supplied<br />
Cleat,<br />
Bracket,<br />
Frame, etc*<br />
*Graham Wall<br />
Hung Shelf<br />
Fasten<br />
the <strong>Knoll</strong><br />
supplied wall<br />
cleat with...<br />
NEW<br />
CONSTRUCTION<br />
Wood studs, grade<br />
#2 or better, 3 1/2"<br />
minimum width, OR<br />
Metal studs, minimum<br />
25 gage thickness, 3<br />
5/8" minimum width<br />
Metal and wood studs<br />
must be spaced at<br />
16" c/c maximum<br />
Metal and wood studs<br />
must extend upwards,<br />
and be securely<br />
attached to the roof/<br />
floor structure above<br />
Insert a 2" X 6" wood<br />
block, #2 grade or<br />
better, [or a Danback TM<br />
flexible wood backing<br />
system] horizontally<br />
between each of the<br />
studs to accommodate<br />
the full width of the<br />
cabinet, and beyond<br />
to the next stud.<br />
Fasten the wood block<br />
to each stud using<br />
three screws at the<br />
ends of each block.<br />
(Fasten the Danback<br />
as directed by the<br />
manufacturer)<br />
Fasten the <strong>Knoll</strong><br />
supplied wall mounting<br />
cleat, bracket, frame,<br />
etc directly to each<br />
wood block every 6"<br />
For wall mounting<br />
structures that have a<br />
rectangular frame-like<br />
configuration: fasten<br />
the top horizontal<br />
element of the frame<br />
to the wood blocking<br />
every 6", and fasten<br />
the lower horizontal<br />
element to each<br />
wall stud, using one<br />
fastener per stud.<br />
The Graham Wall Hung<br />
Shelf Bracket (and<br />
others like it) requires<br />
full support behind the<br />
full height of the bracket<br />
This should be<br />
accomplished by<br />
insertion of additional<br />
2"X 6" wood blocking<br />
between the studs as<br />
defined above<br />
#10 x 2 1/2" Grabber<br />
Woodys Screws<br />
or equiv. @ 6" c/c,<br />
screwed directly into<br />
the wood blocking<br />
Cinder Block or<br />
Poured Concrete<br />
Masonry Wall<br />
The wall must be a<br />
minimum of 6" thick,<br />
and must be full<br />
height to the roof/<br />
floor structure above<br />
N/A<br />
Fasten the <strong>Knoll</strong><br />
supplied cabinet<br />
wall mounting cleat,<br />
bracket, frame,<br />
etc. directly to the<br />
masonry wall every 6"<br />
For wall mounting<br />
structures that have a<br />
rectangular frame-like<br />
configuration: fasten<br />
the top horizontal<br />
element of the frame<br />
to the wall every 6",<br />
and fasten the lower<br />
horizontal element to<br />
the wall every 16"<br />
Fasten the <strong>Knoll</strong><br />
supplied wall<br />
mounting brackets<br />
directly to the<br />
masonry wall, using<br />
the holes provided in<br />
each bracket<br />
3/16" x 3 1/2" Tapcon<br />
Masonry Screws or<br />
equiv. @ 6" c/c with<br />
1-1/4" embedment,<br />
screwed directly into<br />
the masonry wall<br />
Wood Stud Wall, the<br />
studs being<br />
FULL HEIGHT to the<br />
roof/floor above<br />
Wood studs must be<br />
Grade #2, or better,<br />
3 1/2" minimum width<br />
Wood studs must<br />
be spaced at 16" c/c<br />
maximum<br />
In the desired location<br />
of the cabinet mounting<br />
rail, remove an 8" high<br />
section of drywall the<br />
width of the cabinet,<br />
and beyond to the next<br />
stud.<br />
Insert a 2" X 6" wood<br />
block, #2 grade or<br />
better, horizontally<br />
between each of the<br />
exposed studs.<br />
Fasten the wood block<br />
to each stud using three<br />
screws at the ends of<br />
each block.<br />
Replace the drywall and<br />
repair as desired.<br />
Fasten the <strong>Knoll</strong> supplied<br />
wall mounting cleat, rail,<br />
frame, etc directly to the<br />
wood block every 6"<br />
For wall mounting<br />
structures that have a<br />
rectangular frame-like<br />
configuration: fasten the<br />
top horizontal element<br />
of the frame to the<br />
wood blocking every<br />
6", and fasten the lower<br />
horizontal element to<br />
each wall stud, using<br />
one fastener per stud.<br />
The Graham Wall Hung<br />
Shelf Bracket (and<br />
others like it) requires full<br />
support behind the full<br />
height of the bracket<br />
This should be<br />
accomplished by<br />
insertion of additional<br />
2"X 6" wood blocking<br />
between the studs as<br />
defined above<br />
#10 x 2 1/2" Grabber<br />
Woodys Screws<br />
or equiv. @ 6" c/c,<br />
screwed directly into the<br />
wood blocking<br />
Wood Stud Wall,<br />
the studs being only<br />
Ceiling Height<br />
Wood studs must be<br />
Grade #2, or better,<br />
3 1/2" minimum width<br />
Wood studs must be<br />
spaced at 16"" c/c<br />
maximum"<br />
Wood studs must be<br />
braced above the ceiling,<br />
and be securely attached<br />
to the roof/floor structure<br />
above<br />
Affix #2 grade 'cap'<br />
across the top of the<br />
studs, then place diagonal<br />
studs from the top cap up<br />
to underside of the roof/<br />
floor structure above<br />
In the desired location<br />
of the cabinet mounting<br />
rail, remove an 8" high<br />
section of drywall the<br />
width of the cabinet,<br />
and beyond to the next<br />
stud.<br />
Insert a 2" X 6" wood<br />
block, #2 grade or better,<br />
horizontally between<br />
each of the exposed<br />
studs.<br />
Fasten the wood block<br />
to each stud using three<br />
screws at the ends of<br />
each block.<br />
Replace the drywall and<br />
repair as desired.<br />
Fasten the <strong>Knoll</strong> supplied<br />
wall mounting cleat, rail,<br />
frame, etc directly to the<br />
wood block every 6"<br />
For wall mounting<br />
structures that have a<br />
rectangular frame-like<br />
configuration: fasten the<br />
top horizontal element<br />
of the frame to the<br />
wood blocking every<br />
6", and fasten the lower<br />
horizontal element to<br />
each wall stud, using one<br />
fastener per stud.<br />
The Graham Wall Hung<br />
Shelf Bracket (and others<br />
like it) requires full support<br />
behind the full height of<br />
the bracket<br />
This should be<br />
accomplished by insertion<br />
of additional 2"X 6" wood<br />
blocking between the<br />
studs as defined above<br />
#10 x 2 1/2" Grabber<br />
Woodys Screws or<br />
equiv. @ 6" c/c, screwed<br />
directly into the wood<br />
blocking<br />
Steel Stud Wall,<br />
the studs being<br />
FULL HEIGHT to the<br />
roof/floor above<br />
Metal studs must be<br />
minimum 25 gage<br />
thickness, 3 5/8"<br />
minimum width<br />
Metal studs must be<br />
spaced at 16" c/c<br />
maximum<br />
In the desired location of<br />
the cabinet mounting rail,<br />
remove an 8" high section<br />
of drywall the width of the<br />
cabinet, and beyond to<br />
the next stud.<br />
Insert a 2" X 6" wood<br />
block, #2 grade or better,<br />
[or a Danback flexible<br />
wood backing system]<br />
horizontally between each<br />
of the exposed studs.<br />
Fasten the wood block<br />
to each stud using three<br />
screws at the ends of<br />
each block.<br />
Replace the drywall and<br />
repair as desired.<br />
Fasten the <strong>Knoll</strong> supplied<br />
wall mounting cleat, rail,<br />
frame, etc directly to the<br />
wood block every 6"<br />
For wall mounting<br />
structures that have a<br />
rectangular frame-like<br />
configuration: fasten the<br />
top horizontal element of<br />
the frame to the wood<br />
blocking every 6", and<br />
fasten the lower horizontal<br />
element to each wall<br />
stud, using one fastener<br />
per stud.<br />
The Graham Wall Hung<br />
Shelf Bracket (and others<br />
like it) requires full support<br />
behind the full height of<br />
the bracket<br />
This should be<br />
accomplished by insertion<br />
of additional 2"X 6" wood<br />
blocking between the<br />
studs as defined above<br />
#10 x 2 1/2" Grabber<br />
Woodys Screws or<br />
equiv. @ 6" c/c, screwed<br />
directly into the wood<br />
blocking<br />
Steel Stud Wall,<br />
the studs being only<br />
Ceiling Height<br />
Metal studs must be<br />
minimum 25 gage<br />
thickness, 3 5/8"<br />
minimum width<br />
Metal studs must be<br />
spaced at 16" c/c<br />
maximum<br />
Metal studs must be<br />
braced above the ceiling,<br />
and be securely attached<br />
to the roof/floor structure<br />
above<br />
Affix metal bracing 'cap'<br />
across the top of the<br />
studs, then place diagonal<br />
studs from the top cap up<br />
to underside of the roof /<br />
floor structure above<br />
In the desired location of<br />
the cabinet mounting rail,<br />
remove an 8" high section<br />
of drywall the width of the<br />
cabinet, and beyond to<br />
the next stud.<br />
Insert a 2" X 6" wood<br />
block, #2 grade or better,<br />
[or a Danback flexible<br />
wood backing system]<br />
horizontally between each<br />
of the exposed studs.<br />
Fasten the wood block<br />
to each stud using three<br />
screws at the ends of<br />
each block.<br />
Replace the drywall and<br />
repair as desired.<br />
Fasten the <strong>Knoll</strong> supplied<br />
wall mounting cleat, rail,<br />
frame, etc directly to the<br />
wood block every 6"<br />
For wall mounting<br />
structures that have a<br />
rectangular frame-like<br />
configuration: fasten the<br />
top horizontal element of<br />
the frame to the wood<br />
blocking every 6", and<br />
fasten the lower horizontal<br />
element to each wall<br />
stud, using one fastener<br />
per stud.<br />
The Graham Wall Hung<br />
Shelf Bracket (and others<br />
like it) requires full support<br />
behind the full height of<br />
the bracket<br />
This should be<br />
accomplished by insertion<br />
of additional 2"X 6" wood<br />
blocking between the<br />
studs as defined above<br />
#10 x 2 1/2" Grabber<br />
Woodys Screws or equiv.<br />
@ 6" c/c, screwed directly<br />
into the wood blocking<br />
306

















