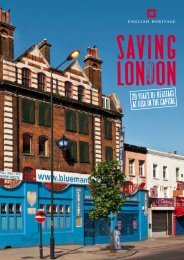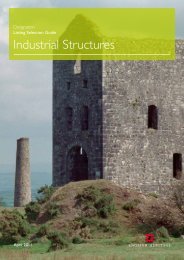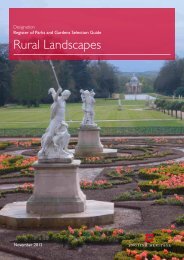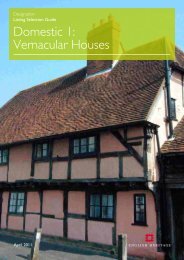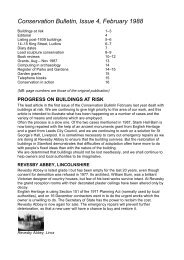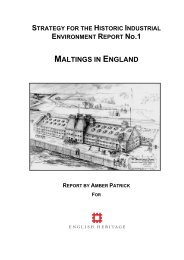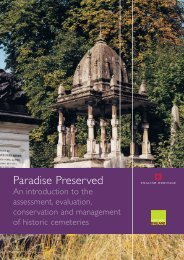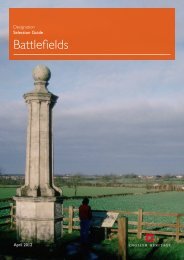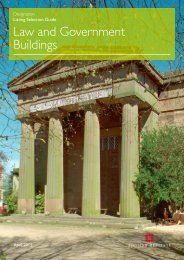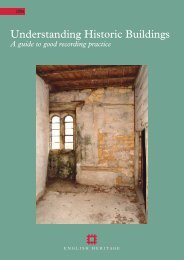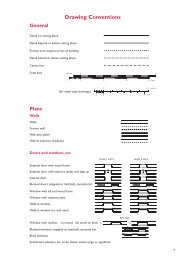stonehenge - English Heritage
stonehenge - English Heritage
stonehenge - English Heritage
You also want an ePaper? Increase the reach of your titles
YUMPU automatically turns print PDFs into web optimized ePapers that Google loves.
121-134 section 3.qxd 6/21/05 4:27 PM Page 111<br />
latex moulds were made in the 1950s (now seemingly lost)<br />
and in 1967 stereometric photography was used (see Cleal<br />
et al. 1995, figure 9). Recording could now be done using<br />
laser-imaging to create micro-topographic models that can<br />
be illuminated from any angle during computer analysis.<br />
One of the key matters is to resolve conflicting<br />
interpretations of motifs such as the ‘box’ (Burl 1997; Scarre<br />
1997); another is to separate out as far as possible the<br />
relatively modern graffiti from potentially authentic<br />
prehistoric rock art. Knowing its full extent and character is<br />
a first step, recognizing that some may have been on the<br />
stones before they were brought to Stonehenge. Surface<br />
models would also provide a means of monitoring change to<br />
the rock surfaces.<br />
The similarity of Stonehenge to the site of Flagstones,<br />
Dorset, raises the question of whether there was rock art on<br />
the sides of the Stonehenge ditch as there was at<br />
Flagstones (Woodward 1988). Indeed it must be queried<br />
whether other monuments in the Stonehenge Landscape<br />
carry rock art, as seems to be increasingly recognized<br />
elsewhere in central southern England.<br />
Issue 7: The linear structures in the<br />
Stonehenge Landscape<br />
A great deal of attention has focused on the circular<br />
elements of the Stonehenge Landscape, especially the<br />
henges and barrows. Also of note are the many linear<br />
structures. The Cursus is the most investigated so far, but<br />
even here excavation has been minimal and detailed survey<br />
almost non-existent (Illustration 86). It is probably the most<br />
completely preserved cursus so far known in the British<br />
Isles, and was the first to be recognized and so named.<br />
Detailed topographic surveys at the Cleaven Dyke, Scotland<br />
(Barclay and Maxwell 1998, 27–9), show the complexity of a<br />
broadly similar linear structure and the value of such work.<br />
Further afield, note may be made of the ‘Banqueting Hall’<br />
at Tara in Ireland. Geophysical survey would also repay the<br />
effort, as shown with the so-called ‘Lesser Cursus’ (David<br />
and Payne 1997, 88) which is probably more at home in the<br />
long mound/bank barrow tradition of the Wessex later<br />
Neolithic (cf. Bradley 1983). Work at the Stonehenge Avenue<br />
suggests that stone settings may be present along the<br />
banks, but this has never been tested. The phasing of the<br />
Avenue also remains unresolved.<br />
The Palisade Ditch located on the west side of the<br />
Avenue and running for over 1km on the northwest side of<br />
Stonehenge itself has been sectioned on three occasions<br />
(1953, 1967, and 1978). A burial dated to the later Bronze<br />
Age was found cut into the top of the ditch in 1967, but the<br />
palisade itself is clearly earlier (Cleal et al. 1995, 155–61)<br />
and perhaps related to the now widely recognized series of<br />
later Neolithic palisaded enclosures from many parts of the<br />
British Isles (Gibson 1998b). The Stonehenge Palisade Ditch<br />
urgently needs to be dated properly, set within the wider<br />
sequence, and traced to determine whether or not it is part<br />
of an enclosure. Stonehenge may turn out to be a small<br />
structure immediately outside a far more substantial timberwalled<br />
enclosure, perhaps analogous to the relationship<br />
between Woodhenge and Durrington Walls.<br />
The long barrows within the Stonehenge Landscape have<br />
not been studied much in recent years. Many have been<br />
damaged by cultivation over the last century or so and their<br />
original outline and form obscured. It is clear, however, that<br />
there are several different shapes and sizes represented.<br />
Within the WHS only two long barrows, Winterbourne Stoke<br />
Crossroads and Durrington 42 at the east end of the Cursus,<br />
fully deserve that classification; the remaining examples,<br />
including perhaps the so-called long mortuary enclosure on<br />
Normanton Down, appear to be oval barrows (cf. Drewett<br />
1975, 137–8) but this again needs checking. No details of<br />
the internal arrangement of these barrows are known:<br />
whether there are stone or wooden chambers, for example.<br />
Geophysical surveys could help here, but excavation will<br />
ultimately be needed for dating and to determine internal<br />
sequences of construction.<br />
Illustration 86<br />
Stukeley’s view of the<br />
Cursus in the early<br />
eighteenth century. Looking<br />
southeastwards towards<br />
King Barrow Ridge.<br />
Stonehenge is below the<br />
letter ‘c’ towards the righthand<br />
side. [From Stukeley<br />
1740, Tab. XXX.]<br />
111



