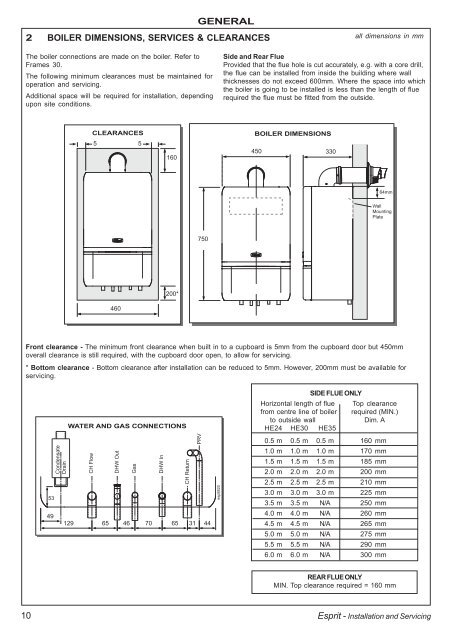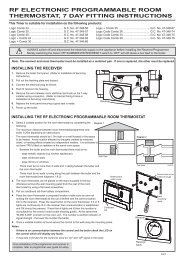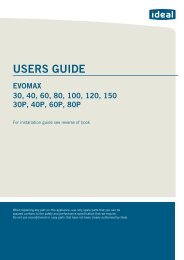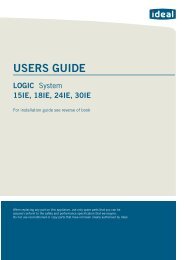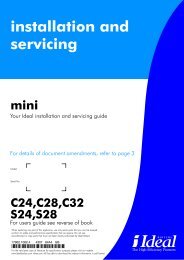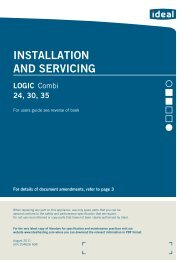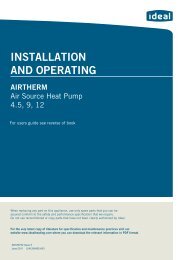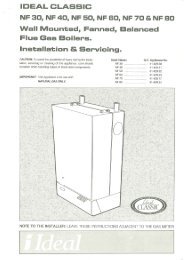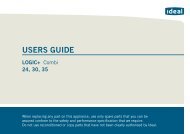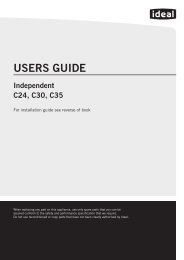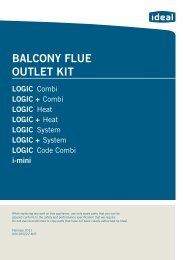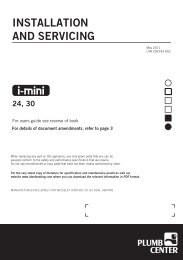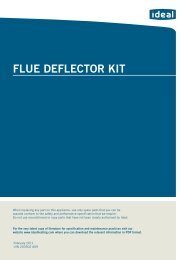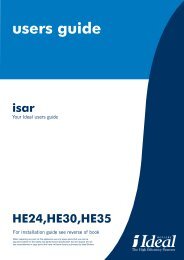iDEAl EsPRit - Ideal Heating
iDEAl EsPRit - Ideal Heating
iDEAl EsPRit - Ideal Heating
You also want an ePaper? Increase the reach of your titles
YUMPU automatically turns print PDFs into web optimized ePapers that Google loves.
GENERAL<br />
2 BOILER DIMENSIONS, SERVICES & CLEARANCES all dimensions in mm<br />
The boiler connections are made on the boiler. Refer to<br />
Frames 30.<br />
The following minimum clearances must be maintained for<br />
operation and servicing.<br />
Additional space will be required for installation, depending<br />
upon site conditions.<br />
Side and Rear Flue<br />
Provided that the flue hole is cut accurately, e.g. with a core drill,<br />
the flue can be installed from inside the building where wall<br />
thicknesses do not exceed 600mm. Where the space into which<br />
the boiler is going to be installed is less than the length of flue<br />
required the flue must be fitted from the outside.<br />
Front clearance - The minimum front clearance when built in to a cupboard is 5mm from the cupboard door but 450mm<br />
overall clearance is still required, with the cupboard door open, to allow for servicing.<br />
* Bottom clearance - Bottom clearance after installation can be reduced to 5mm. However, 200mm must be available for<br />
servicing.<br />
53<br />
49<br />
Condensate<br />
Drain<br />
CH Flow<br />
CLEARANCES<br />
5<br />
5<br />
460<br />
DHW Out<br />
Gas<br />
DHW In<br />
160<br />
200*<br />
WATER AND GAS CONNECTIONS<br />
CH Return<br />
129 65 46 70 65 31<br />
750<br />
PRV<br />
44<br />
esp8820<br />
BOILER DIMENSIONS<br />
SIDE FLUE ONLY<br />
Horizontal length of flue Top clearance<br />
from centre line of boiler required (MIN.)<br />
to outside wall Dim. A<br />
HE24 HE30 HE35<br />
0.5 m 0.5 m 0.5 m 160 mm<br />
1.0 m 1.0 m 1.0 m 170 mm<br />
1.5 m 1.5 m 1.5 m 185 mm<br />
2.0 m 2.0 m 2.0 m 200 mm<br />
2.5 m 2.5 m 2.5 m 210 mm<br />
3.0 m 3.0 m 3.0 m 225 mm<br />
3.5 m 3.5 m N/A 250 mm<br />
4.0 m 4.0 m N/A 260 mm<br />
4.5 m 4.5 m N/A 265 mm<br />
5.0 m 5.0 m N/A 275 mm<br />
5.5 m 5.5 m N/A 290 mm<br />
6.0 m 6.0 m N/A 300 mm<br />
REAR FLUE ONLY<br />
MIN. Top clearance required = 160 mm<br />
10 Esprit - Installation and Servicing<br />
450<br />
330<br />
64mm<br />
Wall<br />
Mounting<br />
Plate


