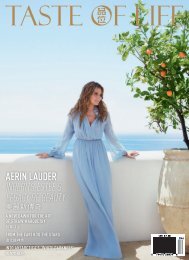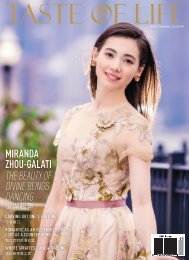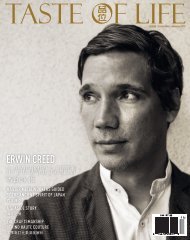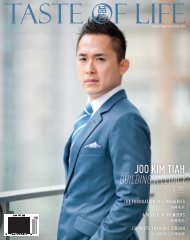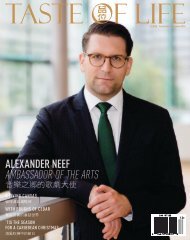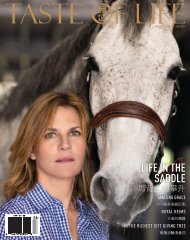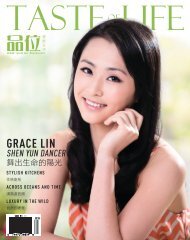Vancouver Dec. 2014
2014 December issue of Taste of Life Magazine, France and Canada's leading luxury lifestyle magazine in Chinese and English.
2014 December issue of Taste of Life Magazine, France and Canada's leading luxury lifestyle magazine in Chinese and English.
You also want an ePaper? Increase the reach of your titles
YUMPU automatically turns print PDFs into web optimized ePapers that Google loves.
“We’ve gotten used to people standing on<br />
the driveway or sidewalk and looking at our<br />
house,” says Mom in this family with three<br />
young boys. “Recently there was someone taking<br />
pictures of our chimney.” Her husband, a<br />
high-tech exec, adds “it’s so well appointed<br />
and designed; extremely sophisticated, yet<br />
an understated type of architecture. We aren’t<br />
showy. This place has high-end design and<br />
construction but feels welcoming.”<br />
The 6,500 sq.-ft. new build was carefully executed<br />
over a five-year period by noted West<br />
Coast architect Peter Rose, who explained that<br />
his clients didn’t give him magazine tears or<br />
photos of their dream home. “Instead they said<br />
they wanted something modern on the interior,<br />
but very traditional on the exterior,” notes Rose.<br />
“Although this property doesn’t have an ocean<br />
view, it definitely makes the most of the forested<br />
area and overlooks a spectacular garden.”<br />
That is one of the triumphs of Rose’s design.<br />
The hearty stone and shingle exterior,<br />
with its swooping “eyebrow” rooflines over the<br />
entrance and windows, is a classic facade that<br />
you would easily find in the northeastern U.S.,<br />
particularly around Nantucket. It references<br />
the low-slung Prairie Style as well. But instead<br />
of cramped, boxy bungalow rooms, there are<br />
high barrel-vaulted ceilings which stretch up<br />
to the second storey. Transom windows above<br />
every door are a gateway to the sun, and openconcept<br />
spaces perfectly mirror how contemporary<br />
families gather and interact.<br />
“Every sightline was carefully calibrated,”<br />
Rose remarks. The rooms not only flow easily<br />
from one to another, they tend to frame<br />
a special view.” Rose kept the use of natural<br />
materials consistent throughout to maximize<br />
a sense of warmth. Walnut flooring finished in<br />
tung oil has a soft lustre, while limestone tiles<br />
Opposite page: Reedcovered<br />
chairs, granite<br />
backsplash and countertops<br />
and a live-oak<br />
dining table are naturalistic<br />
touches in the eat-in<br />
kitchen. Below: Connecting<br />
window edges in<br />
the family room create a<br />
continuous, transparent<br />
corner that appears to<br />
wrap the room in trees.<br />
The barrel-vaulted ceiling<br />
lends grandeur.




