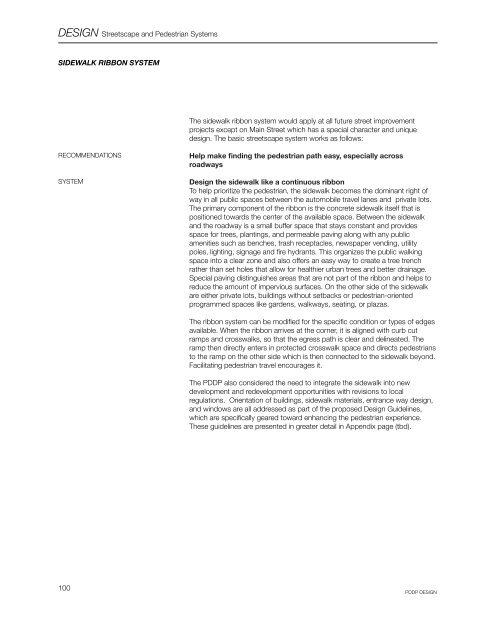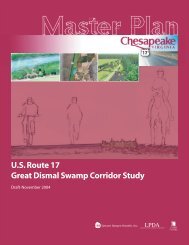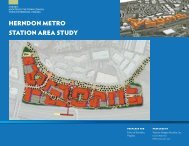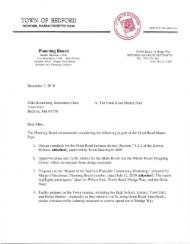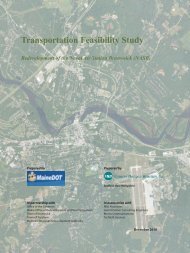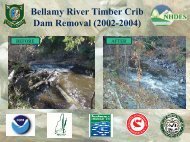PAWTUCKET DOWNTOWN DESIGN PLAN FINAL ... - VHB.com
PAWTUCKET DOWNTOWN DESIGN PLAN FINAL ... - VHB.com
PAWTUCKET DOWNTOWN DESIGN PLAN FINAL ... - VHB.com
You also want an ePaper? Increase the reach of your titles
YUMPU automatically turns print PDFs into web optimized ePapers that Google loves.
<strong>DESIGN</strong> Streetscape and Pedestrian Systems<br />
SIDEWALK RIBBON SYSTEM<br />
The sidewalk ribbon system would apply at all future street improvement<br />
projects except on Main Street which has a special character and unique<br />
design. The basic streetscape system works as follows:<br />
RECOMMENDATIONS<br />
SYSTEM<br />
Help make finding the pedestrian path easy, especially across<br />
roadways<br />
Design the sidewalk like a continuous ribbon<br />
To help prioritize the pedestrian, the sidewalk be<strong>com</strong>es the dominant right of<br />
way in all public spaces between the automobile travel lanes and private lots.<br />
The primary <strong>com</strong>ponent of the ribbon is the concrete sidewalk itself that is<br />
positioned towards the center of the available space. Between the sidewalk<br />
and the roadway is a small buffer space that stays constant and provides<br />
space for trees, plantings, and permeable paving along with any public<br />
amenities such as benches, trash receptacles, newspaper vending, utility<br />
poles, lighting, signage and fire hydrants. This organizes the public walking<br />
space into a clear zone and also offers an easy way to create a tree trench<br />
rather than set holes that allow for healthier urban trees and better drainage.<br />
Special paving distinguishes areas that are not part of the ribbon and helps to<br />
reduce the amount of impervious surfaces. On the other side of the sidewalk<br />
are either private lots, buildings without setbacks or pedestrian-oriented<br />
programmed spaces like gardens, walkways, seating, or plazas.<br />
The ribbon system can be modified for the specific condition or types of edges<br />
available. When the ribbon arrives at the corner, it is aligned with curb cut<br />
ramps and crosswalks, so that the egress path is clear and delineated. The<br />
ramp then directly enters in protected crosswalk space and directs pedestrians<br />
to the ramp on the other side which is then connected to the sidewalk beyond.<br />
Facilitating pedestrian travel encourages it.<br />
The PDDP also considered the need to integrate the sidewalk into new<br />
development and redevelopment opportunities with revisions to local<br />
regulations. Orientation of buildings, sidewalk materials, entrance way design,<br />
and windows are all addressed as part of the proposed Design Guidelines,<br />
which are specifically geared toward enhancing the pedestrian experience.<br />
These guidelines are presented in greater detail in Appendix page (tbd).<br />
100<br />
PDDP <strong>DESIGN</strong>


