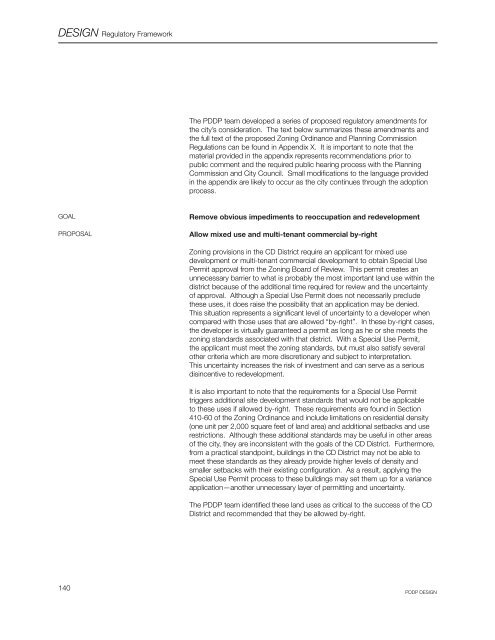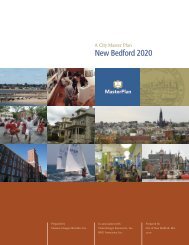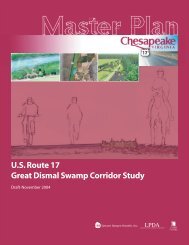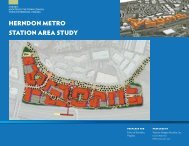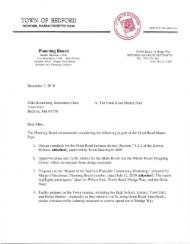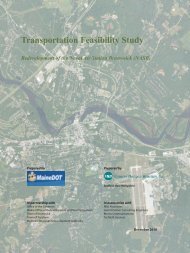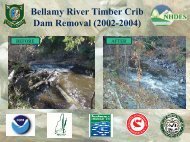PAWTUCKET DOWNTOWN DESIGN PLAN FINAL ... - VHB.com
PAWTUCKET DOWNTOWN DESIGN PLAN FINAL ... - VHB.com
PAWTUCKET DOWNTOWN DESIGN PLAN FINAL ... - VHB.com
Create successful ePaper yourself
Turn your PDF publications into a flip-book with our unique Google optimized e-Paper software.
<strong>DESIGN</strong> Regulatory Framework<br />
The PDDP team developed a series of proposed regulatory amendments for<br />
the city’s consideration. The text below summarizes these amendments and<br />
the full text of the proposed Zoning Ordinance and Planning Commission<br />
Regulations can be found in Appendix X. It is important to note that the<br />
material provided in the appendix represents re<strong>com</strong>mendations prior to<br />
public <strong>com</strong>ment and the required public hearing process with the Planning<br />
Commission and City Council. Small modifications to the language provided<br />
in the appendix are likely to occur as the city continues through the adoption<br />
process.<br />
GOAL<br />
PROPOSAL<br />
Remove obvious impediments to reoccupation and redevelopment<br />
Allow mixed use and multi-tenant <strong>com</strong>mercial by-right<br />
Zoning provisions in the CD District require an applicant for mixed use<br />
development or multi-tenant <strong>com</strong>mercial development to obtain Special Use<br />
Permit approval from the Zoning Board of Review. This permit creates an<br />
unnecessary barrier to what is probably the most important land use within the<br />
district because of the additional time required for review and the uncertainty<br />
of approval. Although a Special Use Permit does not necessarily preclude<br />
these uses, it does raise the possibility that an application may be denied.<br />
This situation represents a significant level of uncertainty to a developer when<br />
<strong>com</strong>pared with those uses that are allowed “by-right”. In these by-right cases,<br />
the developer is virtually guaranteed a permit as long as he or she meets the<br />
zoning standards associated with that district. With a Special Use Permit,<br />
the applicant must meet the zoning standards, but must also satisfy several<br />
other criteria which are more discretionary and subject to interpretation.<br />
This uncertainty increases the risk of investment and can serve as a serious<br />
disincentive to redevelopment.<br />
It is also important to note that the requirements for a Special Use Permit<br />
triggers additional site development standards that would not be applicable<br />
to these uses if allowed by-right. These requirements are found in Section<br />
410-60 of the Zoning Ordinance and include limitations on residential density<br />
(one unit per 2,000 square feet of land area) and additional setbacks and use<br />
restrictions. Although these additional standards may be useful in other areas<br />
of the city, they are inconsistent with the goals of the CD District. Furthermore,<br />
from a practical standpoint, buildings in the CD District may not be able to<br />
meet these standards as they already provide higher levels of density and<br />
smaller setbacks with their existing configuration. As a result, applying the<br />
Special Use Permit process to these buildings may set them up for a variance<br />
application—another unnecessary layer of permitting and uncertainty.<br />
The PDDP team identified these land uses as critical to the success of the CD<br />
District and re<strong>com</strong>mended that they be allowed by-right.<br />
140<br />
PDDP <strong>DESIGN</strong>


