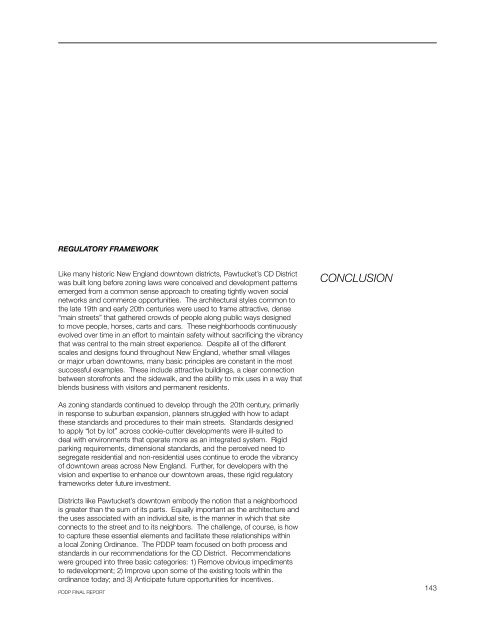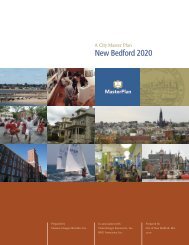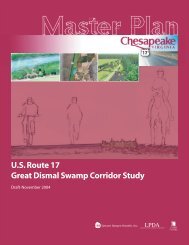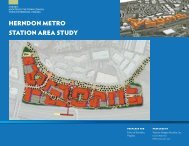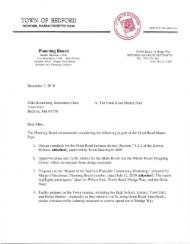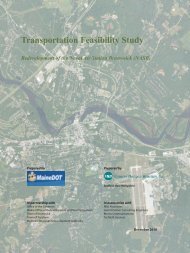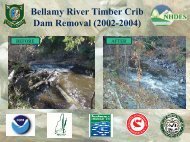PAWTUCKET DOWNTOWN DESIGN PLAN FINAL ... - VHB.com
PAWTUCKET DOWNTOWN DESIGN PLAN FINAL ... - VHB.com
PAWTUCKET DOWNTOWN DESIGN PLAN FINAL ... - VHB.com
Create successful ePaper yourself
Turn your PDF publications into a flip-book with our unique Google optimized e-Paper software.
REGULATORY FRAMEWORK<br />
Like many historic New England downtown districts, Pawtucket’s CD District<br />
was built long before zoning laws were conceived and development patterns<br />
emerged from a <strong>com</strong>mon sense approach to creating tightly woven social<br />
networks and <strong>com</strong>merce opportunities. The architectural styles <strong>com</strong>mon to<br />
the late 19th and early 20th centuries were used to frame attractive, dense<br />
“main streets” that gathered crowds of people along public ways designed<br />
to move people, horses, carts and cars. These neighborhoods continuously<br />
evolved over time in an effort to maintain safety without sacrificing the vibrancy<br />
that was central to the main street experience. Despite all of the different<br />
scales and designs found throughout New England, whether small villages<br />
or major urban downtowns, many basic principles are constant in the most<br />
successful examples. These include attractive buildings, a clear connection<br />
between storefronts and the sidewalk, and the ability to mix uses in a way that<br />
blends business with visitors and permanent residents.<br />
CONCLUSION<br />
As zoning standards continued to develop through the 20th century, primarily<br />
in response to suburban expansion, planners struggled with how to adapt<br />
these standards and procedures to their main streets. Standards designed<br />
to apply “lot by lot” across cookie-cutter developments were ill-suited to<br />
deal with environments that operate more as an integrated system. Rigid<br />
parking requirements, dimensional standards, and the perceived need to<br />
segregate residential and non-residential uses continue to erode the vibrancy<br />
of downtown areas across New England. Further, for developers with the<br />
vision and expertise to enhance our downtown areas, these rigid regulatory<br />
frameworks deter future investment.<br />
Districts like Pawtucket’s downtown embody the notion that a neighborhood<br />
is greater than the sum of its parts. Equally important as the architecture and<br />
the uses associated with an individual site, is the manner in which that site<br />
connects to the street and to its neighbors. The challenge, of course, is how<br />
to capture these essential elements and facilitate these relationships within<br />
a local Zoning Ordinance. The PDDP team focused on both process and<br />
standards in our re<strong>com</strong>mendations for the CD District. Re<strong>com</strong>mendations<br />
were grouped into three basic categories: 1) Remove obvious impediments<br />
to redevelopment; 2) Improve upon some of the existing tools within the<br />
ordinance today; and 3) Anticipate future opportunities for incentives.<br />
PDDP <strong>FINAL</strong> REPORT<br />
143


