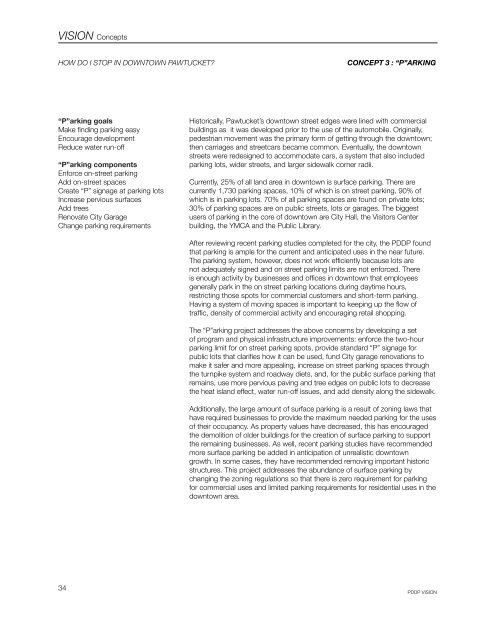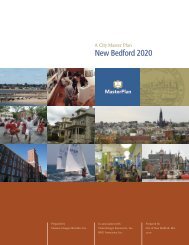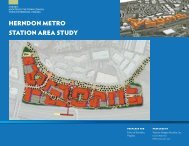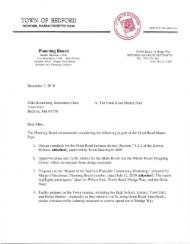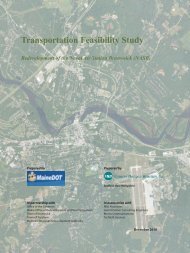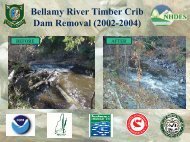PAWTUCKET DOWNTOWN DESIGN PLAN FINAL ... - VHB.com
PAWTUCKET DOWNTOWN DESIGN PLAN FINAL ... - VHB.com
PAWTUCKET DOWNTOWN DESIGN PLAN FINAL ... - VHB.com
Create successful ePaper yourself
Turn your PDF publications into a flip-book with our unique Google optimized e-Paper software.
VISION Concepts<br />
HOW DO I STOP IN <strong>DOWNTOWN</strong> <strong>PAWTUCKET</strong><br />
CONCEPT 3 : “P”ARKING<br />
“P”arking goals<br />
Make finding parking easy<br />
Encourage development<br />
Reduce water run-off<br />
“P”arking <strong>com</strong>ponents<br />
Enforce on-street parking<br />
Add on-street spaces<br />
Create “P” signage at parking lots<br />
Increase pervious surfaces<br />
Add trees<br />
Renovate City Garage<br />
Change parking requirements<br />
Historically, Pawtucket’s downtown street edges were lined with <strong>com</strong>mercial<br />
buildings as it was developed prior to the use of the automobile. Originally,<br />
pedestrian movement was the primary form of getting through the downtown;<br />
then carriages and streetcars became <strong>com</strong>mon. Eventually, the downtown<br />
streets were redesigned to ac<strong>com</strong>modate cars, a system that also included<br />
parking lots, wider streets, and larger sidewalk corner radii.<br />
Currently, 25% of all land area in downtown is surface parking. There are<br />
currently 1,730 parking spaces, 10% of which is on street parking, 90% of<br />
which is in parking lots. 70% of all parking spaces are found on private lots;<br />
30% of parking spaces are on public streets, lots or garages. The biggest<br />
users of parking in the core of downtown are City Hall, the Visitors Center<br />
building, the YMCA and the Public Library.<br />
After reviewing recent parking studies <strong>com</strong>pleted for the city, the PDDP found<br />
that parking is ample for the current and anticipated uses in the near future.<br />
The parking system, however, does not work efficiently because lots are<br />
not adequately signed and on street parking limits are not enforced. There<br />
is enough activity by businesses and offices in downtown that employees<br />
generally park in the on street parking locations during daytime hours,<br />
restricting those spots for <strong>com</strong>mercial customers and short-term parking.<br />
Having a system of moving spaces is important to keeping up the flow of<br />
traffic, density of <strong>com</strong>mercial activity and encouraging retail shopping.<br />
The “P”arking project addresses the above concerns by developing a set<br />
of program and physical infrastructure improvements: enforce the two-hour<br />
parking limit for on street parking spots, provide standard “P” signage for<br />
public lots that clarifies how it can be used, fund City garage renovations to<br />
make it safer and more appealing, increase on street parking spaces through<br />
the turnpike system and roadway diets, and, for the public surface parking that<br />
remains, use more pervious paving and tree edges on public lots to decrease<br />
the heat island effect, water run-off issues, and add density along the sidewalk.<br />
Additionally, the large amount of surface parking is a result of zoning laws that<br />
have required businesses to provide the maximum needed parking for the uses<br />
of their occupancy. As property values have decreased, this has encouraged<br />
the demolition of older buildings for the creation of surface parking to support<br />
the remaining businesses. As well, recent parking studies have re<strong>com</strong>mended<br />
more surface parking be added in anticipation of unrealistic downtown<br />
growth. In some cases, they have re<strong>com</strong>mended removing important historic<br />
structures. This project addresses the abundance of surface parking by<br />
changing the zoning regulations so that there is zero requirement for parking<br />
for <strong>com</strong>mercial uses and limited parking requirements for residential uses in the<br />
downtown area.<br />
34<br />
PDDP VISION


