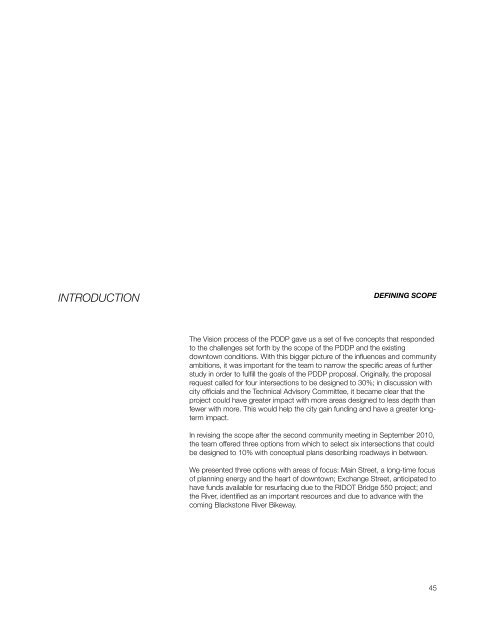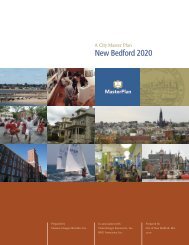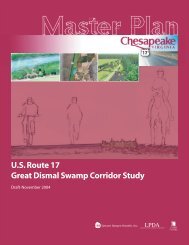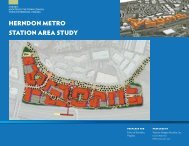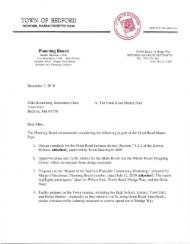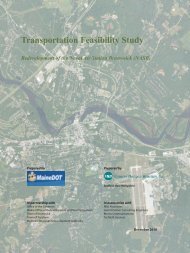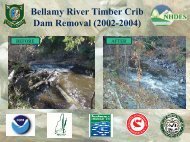- Page 1: 26 May 2011 City of Pawtucket Plann
- Page 4 and 5: TABLE OF CONTENTS INTRODUCTION VISI
- Page 6 and 7: P P P P P P EXECUTIVE SUMMARY Pawtu
- Page 8 and 9: TURNPIKE SYSTEM COMPONENTS and tree
- Page 11 and 12: INTRODUCTION EXISTING CONDITIONS Th
- Page 13 and 14: WEST AVE. PINE ST. ST. CT. ST. REET
- Page 15 and 16: Greenspace Sidewalks are the primar
- Page 17 and 18: Downtown does not have a traffic am
- Page 19: cars there all day. This disrupts t
- Page 23 and 24: INTRODUCTION CONCEPTS Rather than d
- Page 25 and 26: Historic Turnpike Routes Valley Fal
- Page 27 and 28: Segments of Turnpike Routes BROAD H
- Page 29 and 30: Views of existing and proposed Main
- Page 31 and 32: PROJECT 2 : TAKE THE EXCHANGE PDDP
- Page 33 and 34: Exchange Segments BROAD HIGH ROOSEV
- Page 35 and 36: Views of existing and proposed Exch
- Page 37 and 38: PROJECT 3 : “P”ARKING The above
- Page 39 and 40: MAIN Public parking lots to be sign
- Page 41 and 42: PROJECT 4 : ENJOY THE RIVERWAY The
- Page 43 and 44: MAIN Proposed Riverway components H
- Page 45: CG PROJECT 5 USE DOWNTOWN GUIDANCE
- Page 49 and 50: MAIN Main Street Scope Priority BRO
- Page 51: MAIN River Scope Priority BROAD HIG
- Page 54 and 55: DESIGN Overview OVERVIEW THE EXCHAN
- Page 57 and 58: INTRODUCTION TRAFFIC & STREET IMPRO
- Page 59 and 60: Turnpike system attributes BRANDED
- Page 61 and 62: PDDP FINAL REPORT 59
- Page 63 and 64: Exchange Street views: from Nathans
- Page 65 and 66: Exchange Street Concept Plan LOADIN
- Page 67 and 68: north of the intersection to be con
- Page 69 and 70: East Avenue Extension - Two Way Con
- Page 71 and 72: Main Street at High Street and East
- Page 73 and 74: East Avenue Extension - Two Way Con
- Page 75 and 76: Main Street views PDDP FINAL REPORT
- Page 77 and 78: Main Street Concept Plan 3” RAISE
- Page 79 and 80: East Avenue Extension Long-Term Imp
- Page 81 and 82: INTRODUCTION PUBLIC PARKING MANAGEM
- Page 83 and 84: Encourage the use of two-wheeled mo
- Page 85 and 86: Eco-Stone. The most common material
- Page 87 and 88: MAIN “P”arking System Locations
- Page 89 and 90: Broadway and Exchange Street Parkin
- Page 91 and 92: Dexter Street and Ferland Way Parki
- Page 93 and 94: INTRODUCTION TRANSIT SYSTEMS While
- Page 95 and 96: Bicycle Circulator Plan HIGH ROOSEV
- Page 97 and 98:
Bike circulator signage Signs can h
- Page 99 and 100:
RIPTA zone to be changed to two hou
- Page 101 and 102:
INTRODUCTION STREETSCAPE AND PEDEST
- Page 103 and 104:
Sidewalk ribbon system and examples
- Page 105 and 106:
Current downtown lighting fixtures
- Page 107 and 108:
Proposed lighting areas DUE TO LARG
- Page 109 and 110:
Street furnishing types The followi
- Page 111 and 112:
Turnpike street name signage exampl
- Page 113 and 114:
Top-hat versions would be used wher
- Page 115 and 116:
Signage location map 6 4 7 8 3 1 2
- Page 117 and 118:
Proposed signs and locations 6 7 8
- Page 119 and 120:
Proposed Main Street banner designs
- Page 121 and 122:
INTRODUCTION LANDSCAPE While Pawtuc
- Page 123 and 124:
MAIN Proposed landscape plan HIGH R
- Page 125 and 126:
Gateway locations 3 2 1 GATEWAY SPA
- Page 127 and 128:
City Center Recommended Tree Canopy
- Page 129 and 130:
Proposed tree lists Tilia cordata U
- Page 131 and 132:
Ecological green street network LEG
- Page 133 and 134:
Riverway framing locations & River
- Page 135 and 136:
Views of Bridge Park East PDDP FINA
- Page 137 and 138:
Bridge Park East plantings and sect
- Page 139 and 140:
Park Place Re-alignment Concept Pla
- Page 141 and 142:
INTRODUCTION REGULATORY FRAMEWORK A
- Page 143 and 144:
Improve upon existing provisions de
- Page 145:
REGULATORY FRAMEWORK Like many hist
- Page 148 and 149:
STATUS AND IMPLEMENTATION Projects
- Page 150 and 151:
PROJECTS LIST - BY TIMELINE Project
- Page 152 and 153:
STATUS AND IMPLEMENTATION Projects
- Page 154 and 155:
STATUS AND IMPLEMENTATION Projects
- Page 156 and 157:
STATUS AND IMPLEMENTATION Projects
- Page 159 and 160:
APPENDIX
- Page 161 and 162:
APPENDIX A PROPOSED AMENDMENTS TO T
- Page 163 and 164:
FINAL REPORT - APPENDIX 161
- Page 165 and 166:
FINAL REPORT - APPENDIX 163
- Page 167 and 168:
FINAL REPORT - APPENDIX 165
- Page 169 and 170:
FINAL REPORT - APPENDIX 167
- Page 171 and 172:
FINAL REPORT - APPENDIX 169
- Page 173 and 174:
FINAL REPORT - APPENDIX 171
- Page 175 and 176:
FINAL REPORT - APPENDIX 173
- Page 177 and 178:
FINAL REPORT - APPENDIX 175
- Page 179 and 180:
FINAL REPORT - APPENDIX 177
- Page 181 and 182:
FINAL REPORT - APPENDIX 179
- Page 183 and 184:
FINAL REPORT - APPENDIX 181
- Page 185 and 186:
FINAL REPORT - APPENDIX 183
- Page 187 and 188:
FINAL REPORT - APPENDIX 185
- Page 189 and 190:
APPENDIX B PROPOSED AMENDMENTS TO T
- Page 191 and 192:
FINAL REPORT - APPENDIX 189
- Page 193 and 194:
FINAL REPORT - APPENDIX 191
- Page 195 and 196:
FINAL REPORT - APPENDIX 193
- Page 197 and 198:
FINAL REPORT - APPENDIX 195
- Page 199 and 200:
FINAL REPORT - APPENDIX 197
- Page 201 and 202:
FINAL REPORT - APPENDIX 199
- Page 203 and 204:
FINAL REPORT - APPENDIX 201
- Page 205 and 206:
FINAL REPORT - APPENDIX 203
- Page 207 and 208:
FINAL REPORT - APPENDIX 205
- Page 209 and 210:
FINAL REPORT - APPENDIX 207
- Page 211 and 212:
FINAL REPORT - APPENDIX 209
- Page 213 and 214:
FINAL REPORT - APPENDIX 211
- Page 215 and 216:
FINAL REPORT - APPENDIX 213
- Page 217 and 218:
FINAL REPORT - APPENDIX 215
- Page 219 and 220:
FINAL REPORT - APPENDIX 217
- Page 221 and 222:
FINAL REPORT - APPENDIX 219
- Page 223 and 224:
FINAL REPORT - APPENDIX 221
- Page 225 and 226:
FINAL REPORT - APPENDIX 223
- Page 227 and 228:
FINAL REPORT - APPENDIX 225
- Page 229 and 230:
FINAL REPORT - APPENDIX 227
- Page 231 and 232:
APPENDIX C DOWNTOWN DESIGN GUIDELIN
- Page 233 and 234:
PARKING MINIMUM SETBACK BUILDING SM
- Page 235 and 236:
BUILDABLE LOT WITHOUT A SIDE SETBAC
- Page 237 and 238:
UNDESIRABLE DESIRABLE FIGURE 6: The
- Page 239 and 240:
APPENDIX D RECIRCULATED 2010 TRAFFI
- Page 241 and 242:
FINAL REPORT - APPENDIX 239
- Page 243 and 244:
FINAL REPORT - APPENDIX 241
- Page 245 and 246:
FINAL REPORT - APPENDIX 243
- Page 247 and 248:
FINAL REPORT - APPENDIX 245
- Page 249 and 250:
FINAL REPORT - APPENDIX 247
- Page 251 and 252:
FINAL REPORT - APPENDIX 249
- Page 253 and 254:
FINAL REPORT - APPENDIX 251
- Page 255 and 256:
FINAL REPORT - APPENDIX 253
- Page 257 and 258:
FINAL REPORT - APPENDIX 255
- Page 259 and 260:
FINAL REPORT - APPENDIX 257
- Page 261 and 262:
FINAL REPORT - APPENDIX 259
- Page 263 and 264:
APPENDIX E DETAILED COST ESTIMATES
- Page 265 and 266:
CURB TO CURB LANDSCAPE Description
- Page 267 and 268:
CURB TO CURB LANDSCAPE Description
- Page 269 and 270:
CURB TO CURB FINAL REPORT - APPENDI
- Page 271 and 272:
CURB TO CURB LANDSCAPE Description
- Page 273 and 274:
CURB TO CURB ONLY FINAL REPORT - AP
- Page 276:
Thurlow Small Architecture L + A La


