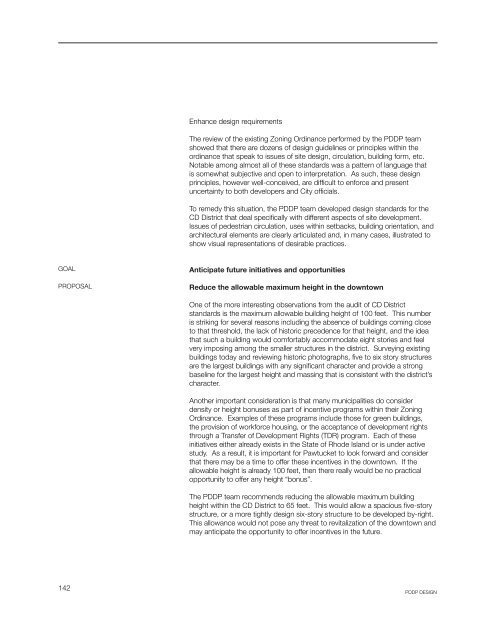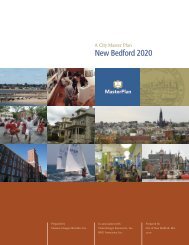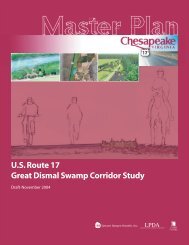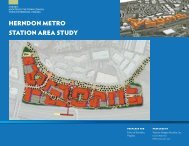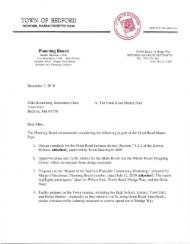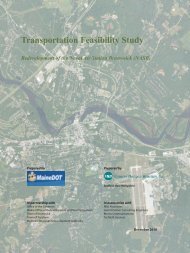PAWTUCKET DOWNTOWN DESIGN PLAN FINAL ... - VHB.com
PAWTUCKET DOWNTOWN DESIGN PLAN FINAL ... - VHB.com
PAWTUCKET DOWNTOWN DESIGN PLAN FINAL ... - VHB.com
You also want an ePaper? Increase the reach of your titles
YUMPU automatically turns print PDFs into web optimized ePapers that Google loves.
Enhance design requirements<br />
The review of the existing Zoning Ordinance performed by the PDDP team<br />
showed that there are dozens of design guidelines or principles within the<br />
ordinance that speak to issues of site design, circulation, building form, etc.<br />
Notable among almost all of these standards was a pattern of language that<br />
is somewhat subjective and open to interpretation. As such, these design<br />
principles, however well-conceived, are difficult to enforce and present<br />
uncertainty to both developers and City officials.<br />
To remedy this situation, the PDDP team developed design standards for the<br />
CD District that deal specifically with different aspects of site development.<br />
Issues of pedestrian circulation, uses within setbacks, building orientation, and<br />
architectural elements are clearly articulated and, in many cases, illustrated to<br />
show visual representations of desirable practices.<br />
GOAL<br />
PROPOSAL<br />
Anticipate future initiatives and opportunities<br />
Reduce the allowable maximum height in the downtown<br />
One of the more interesting observations from the audit of CD District<br />
standards is the maximum allowable building height of 100 feet. This number<br />
is striking for several reasons including the absence of buildings <strong>com</strong>ing close<br />
to that threshold, the lack of historic precedence for that height, and the idea<br />
that such a building would <strong>com</strong>fortably ac<strong>com</strong>modate eight stories and feel<br />
very imposing among the smaller structures in the district. Surveying existing<br />
buildings today and reviewing historic photographs, five to six story structures<br />
are the largest buildings with any significant character and provide a strong<br />
baseline for the largest height and massing that is consistent with the district’s<br />
character.<br />
Another important consideration is that many municipalities do consider<br />
density or height bonuses as part of incentive programs within their Zoning<br />
Ordinance. Examples of these programs include those for green buildings,<br />
the provision of workforce housing, or the acceptance of development rights<br />
through a Transfer of Development Rights (TDR) program. Each of these<br />
initiatives either already exists in the State of Rhode Island or is under active<br />
study. As a result, it is important for Pawtucket to look forward and consider<br />
that there may be a time to offer these incentives in the downtown. If the<br />
allowable height is already 100 feet, then there really would be no practical<br />
opportunity to offer any height “bonus”.<br />
The PDDP team re<strong>com</strong>mends reducing the allowable maximum building<br />
height within the CD District to 65 feet. This would allow a spacious five-story<br />
structure, or a more tightly design six-story structure to be developed by-right.<br />
This allowance would not pose any threat to revitalization of the downtown and<br />
may anticipate the opportunity to offer incentives in the future.<br />
142<br />
PDDP <strong>DESIGN</strong>


