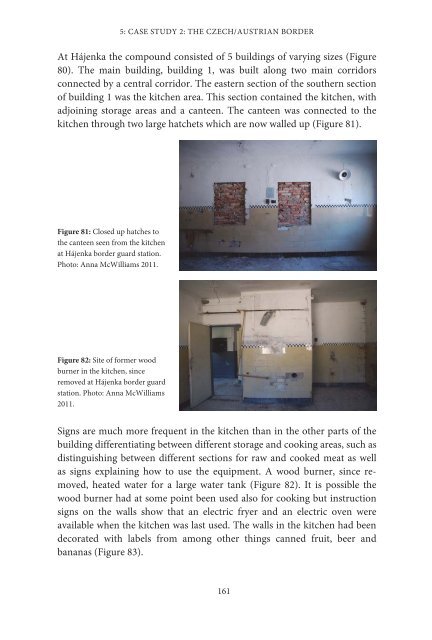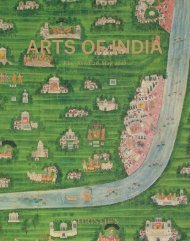- Page 1 and 2:
An Archaeology of the Iron Curtain
- Page 4 and 5:
An Archaeology of the Iron Curtain
- Page 8 and 9:
Contents Acknowledgements 11 CHAPTE
- Page 10:
The end of a journey 212 Sammanfatt
- Page 13 and 14:
AN ARCHAEOLOGY OF THE IRON CURTAIN
- Page 16 and 17:
CHAPTER 1 Introduction Standing on
- Page 18 and 19:
1: INTRODUCTION carried out of the
- Page 20 and 21:
1: INTRODUCTION they may be… It i
- Page 22 and 23:
1: INTRODUCTION where the observer
- Page 24 and 25:
1: INTRODUCTION former Iron Curtain
- Page 26 and 27:
1: INTRODUCTION criticism from othe
- Page 28 and 29:
1: INTRODUCTION itioned somewhere i
- Page 30 and 31:
1: INTRODUCTION World War II dividi
- Page 32 and 33:
CHAPTER 2 A physical metaphor Concr
- Page 34 and 35:
2: A PHYSICAL METAPHOR established
- Page 36 and 37:
2: A PHYSICAL METAPHOR The changing
- Page 38 and 39:
2: A PHYSICAL METAPHOR the events t
- Page 40 and 41:
2: A PHYSICAL METAPHOR As time has
- Page 42 and 43:
2: A PHYSICAL METAPHOR highly influ
- Page 44:
2: A PHYSICAL METAPHOR popular idea
- Page 47 and 48:
AN ARCHAEOLOGY OF THE IRON CURTAIN
- Page 49 and 50:
AN ARCHAEOLOGY OF THE IRON CURTAIN
- Page 51 and 52:
AN ARCHAEOLOGY OF THE IRON CURTAIN
- Page 53 and 54:
AN ARCHAEOLOGY OF THE IRON CURTAIN
- Page 55 and 56:
AN ARCHAEOLOGY OF THE IRON CURTAIN
- Page 57 and 58:
AN ARCHAEOLOGY OF THE IRON CURTAIN
- Page 59 and 60:
AN ARCHAEOLOGY OF THE IRON CURTAIN
- Page 61 and 62:
AN ARCHAEOLOGY OF THE IRON CURTAIN
- Page 63 and 64:
AN ARCHAEOLOGY OF THE IRON CURTAIN
- Page 65 and 66:
AN ARCHAEOLOGY OF THE IRON CURTAIN
- Page 67 and 68:
AN ARCHAEOLOGY OF THE IRON CURTAIN
- Page 69 and 70:
AN ARCHAEOLOGY OF THE IRON CURTAIN
- Page 71 and 72:
AN ARCHAEOLOGY OF THE IRON CURTAIN
- Page 73 and 74:
Figure 16: Postcard of the newly op
- Page 75 and 76:
AN ARCHAEOLOGY OF THE IRON CURTAIN
- Page 77 and 78:
AN ARCHAEOLOGY OF THE IRON CURTAIN
- Page 79 and 80:
AN ARCHAEOLOGY OF THE IRON CURTAIN
- Page 81 and 82:
AN ARCHAEOLOGY OF THE IRON CURTAIN
- Page 83 and 84:
AN ARCHAEOLOGY OF THE IRON CURTAIN
- Page 85 and 86:
402 Kojsko Hum 402 THE OSIM
- Page 87 and 88:
AN ARCHAEOLOGY OF THE IRON CURTAIN
- Page 89 and 90:
AN ARCHAEOLOGY OF THE IRON CURTAIN
- Page 91 and 92:
AN ARCHAEOLOGY OF THE IRON CURTAIN
- Page 93 and 94:
AN ARCHAEOLOGY OF THE IRON CURTAIN
- Page 95 and 96:
AN ARCHAEOLOGY OF THE IRON CURTAIN
- Page 97 and 98:
AN ARCHAEOLOGY OF THE IRON CURTAIN
- Page 99 and 100:
AN ARCHAEOLOGY OF THE IRON CURTAIN
- Page 101 and 102:
AN ARCHAEOLOGY OF THE IRON CURTAIN
- Page 103 and 104:
AN ARCHAEOLOGY OF THE IRON CURTAIN
- Page 105 and 106:
AN ARCHAEOLOGY OF THE IRON CURTAIN
- Page 107 and 108:
AN ARCHAEOLOGY OF THE IRON CURTAIN
- Page 109 and 110:
Figure 50: Map demonstrating the bo
- Page 111 and 112: AN ARCHAEOLOGY OF THE IRON CURTAIN
- Page 113 and 114: AN ARCHAEOLOGY OF THE IRON CURTAIN
- Page 115 and 116: AN ARCHAEOLOGY OF THE IRON CURTAIN
- Page 117 and 118: AN ARCHAEOLOGY OF THE IRON CURTAIN
- Page 119 and 120: AN ARCHAEOLOGY OF THE IRON CURTAIN
- Page 121 and 122: AN ARCHAEOLOGY OF THE IRON CURTAIN
- Page 123 and 124: AN ARCHAEOLOGY OF THE IRON CURTAIN
- Page 125 and 126: AN ARCHAEOLOGY OF THE IRON CURTAIN
- Page 128 and 129: CHAPTER 5 Case Study 2 The Czech/Au
- Page 130 and 131: 5: CASE STUDY 2: THE CZECH/AUSTRIAN
- Page 132 and 133: Figure 55: Bunker near the crossing
- Page 134 and 135: Figure 59: Military map from 1980 o
- Page 136 and 137: 5: CASE STUDY 2: THE CZECH/AUSTRIAN
- Page 138 and 139: 5: CASE STUDY 2: THE CZECH/AUSTRIAN
- Page 140 and 141: 5: CASE STUDY 2: THE CZECH/AUSTRIAN
- Page 142 and 143: 5: CASE STUDY 2: THE CZECH/AUSTRIAN
- Page 144 and 145: 5: CASE STUDY 2: THE CZECH/AUSTRIAN
- Page 146 and 147: 5: CASE STUDY 2: THE CZECH/AUSTRIAN
- Page 148 and 149: 5: CASE STUDY 2: THE CZECH/AUSTRIAN
- Page 150 and 151: 5: CASE STUDY 2: THE CZECH/AUSTRIAN
- Page 152 and 153: 5: CASE STUDY 2: THE CZECH/AUSTRIAN
- Page 154 and 155: 5: CASE STUDY 2: THE CZECH/AUSTRIAN
- Page 156 and 157: 5: CASE STUDY 2: THE CZECH/AUSTRIAN
- Page 158 and 159: 5: CASE STUDY 2: THE CZECH/AUSTRIAN
- Page 160 and 161: Figure 77-78: Painting inside the f
- Page 164 and 165: 5: CASE STUDY 2: THE CZECH/AUSTRIAN
- Page 166 and 167: 5: CASE STUDY 2: THE CZECH/AUSTRIAN
- Page 168 and 169: 5: CASE STUDY 2: THE CZECH/AUSTRIAN
- Page 170 and 171: 5: CASE STUDY 2: THE CZECH/AUSTRIAN
- Page 172 and 173: 5: CASE STUDY 2: THE CZECH/AUSTRIAN
- Page 174 and 175: 5: CASE STUDY 2: THE CZECH/AUSTRIAN
- Page 176 and 177: 5: CASE STUDY 2: THE CZECH/AUSTRIAN
- Page 178 and 179: 5: CASE STUDY 2: THE CZECH/AUSTRIAN
- Page 180 and 181: 5: CASE STUDY 2: THE CZECH/AUSTRIAN
- Page 182 and 183: 5: CASE STUDY 2: THE CZECH/AUSTRIAN
- Page 184 and 185: 5: CASE STUDY 2: THE CZECH/AUSTRIAN
- Page 186 and 187: 5: CASE STUDY 2: THE CZECH/AUSTRIAN
- Page 188 and 189: CHAPTER 6 An archaeology of the Iro
- Page 190 and 191: 6: AN ARCHAEOLOGY OF THE IRON CURTA
- Page 192 and 193: 6: AN ARCHAEOLOGY OF THE IRON CURTA
- Page 194 and 195: 6: AN ARCHAEOLOGY OF THE IRON CURTA
- Page 196 and 197: 6: AN ARCHAEOLOGY OF THE IRON CURTA
- Page 198 and 199: 6: AN ARCHAEOLOGY OF THE IRON CURTA
- Page 200 and 201: 6: AN ARCHAEOLOGY OF THE IRON CURTA
- Page 202 and 203: 6: AN ARCHAEOLOGY OF THE IRON CURTA
- Page 204 and 205: Figure 102: Fence and Watch Tower a
- Page 206 and 207: 6: AN ARCHAEOLOGY OF THE IRON CURTA
- Page 208 and 209: 6: AN ARCHAEOLOGY OF THE IRON CURTA
- Page 210 and 211: 6: AN ARCHAEOLOGY OF THE IRON CURTA
- Page 212 and 213:
6: AN ARCHAEOLOGY OF THE IRON CURTA
- Page 214 and 215:
6: AN ARCHAEOLOGY OF THE IRON CURTA
- Page 216 and 217:
Sammanfattning (Summary in Swedish)
- Page 218 and 219:
SAMMANFATTNING En fysisk metafor I
- Page 220 and 221:
SAMMANFATTNING komst och kunskapsf
- Page 222 and 223:
SAMMANFATTNING Fältstudier av läm
- Page 224 and 225:
SAMMANFATTNING som försöker ta si
- Page 226:
SAMMANFATTNING mets dilemma”. Han
- Page 229 and 230:
AN ARCHAEOLOGY OF THE IRON CURTAIN
- Page 231 and 232:
AN ARCHAEOLOGY OF THE IRON CURTAIN
- Page 233 and 234:
AN ARCHAEOLOGY OF THE IRON CURTAIN
- Page 235 and 236:
AN ARCHAEOLOGY OF THE IRON CURTAIN
- Page 237 and 238:
AN ARCHAEOLOGY OF THE IRON CURTAIN
- Page 239 and 240:
AN ARCHAEOLOGY OF THE IRON CURTAIN
- Page 242 and 243:
Södertörn Doctoral Dissertations
- Page 244 and 245:
33. Sofie Bedford, Islamic activism
- Page 246 and 247:
67. Anne Kaun, Civic Experiences an
- Page 248 and 249:
Stockholm Studies in Archaeology Se
- Page 250 and 251:
29. LINDGREN, Christina. 2004. Män
- Page 252:
The Iron Curtain was seen as the di




