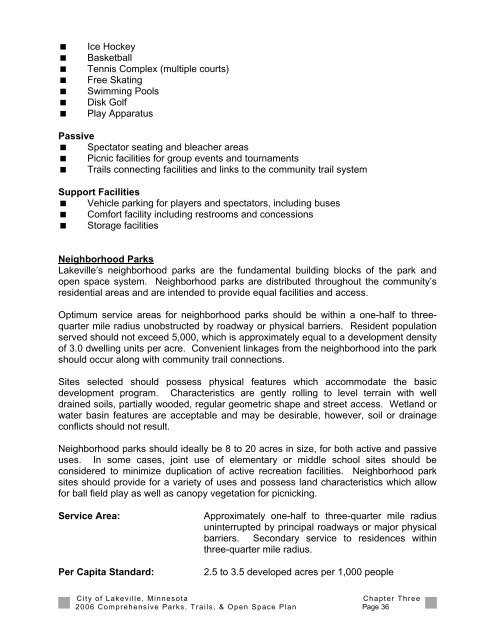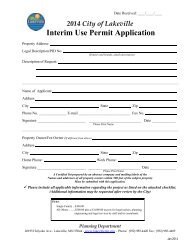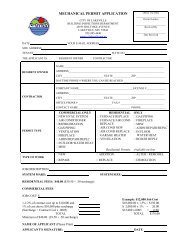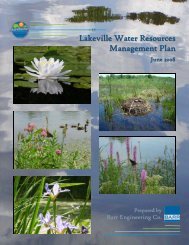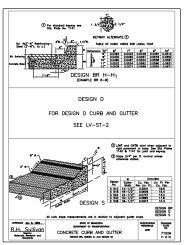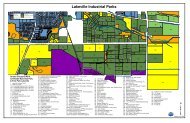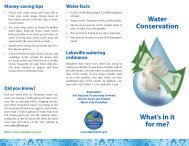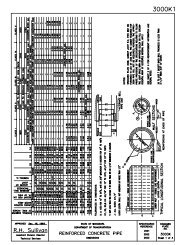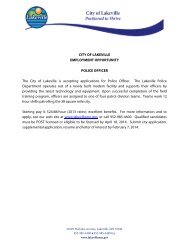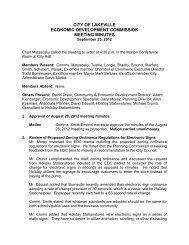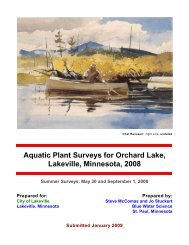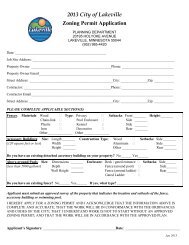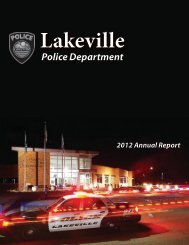2006 Parks, Trails and Open Space Plan - City of Lakeville
2006 Parks, Trails and Open Space Plan - City of Lakeville
2006 Parks, Trails and Open Space Plan - City of Lakeville
You also want an ePaper? Increase the reach of your titles
YUMPU automatically turns print PDFs into web optimized ePapers that Google loves.
Ice Hockey<br />
Basketball<br />
Tennis Complex (multiple courts)<br />
Free Skating<br />
Swimming Pools<br />
Disk Golf<br />
Play Apparatus<br />
Passive<br />
Spectator seating <strong>and</strong> bleacher areas<br />
Picnic facilities for group events <strong>and</strong> tournaments<br />
<strong>Trails</strong> connecting facilities <strong>and</strong> links to the community trail system<br />
Support Facilities<br />
Vehicle parking for players <strong>and</strong> spectators, including buses<br />
Comfort facility including restrooms <strong>and</strong> concessions<br />
Storage facilities<br />
Neighborhood <strong>Parks</strong><br />
<strong>Lakeville</strong>’s neighborhood parks are the fundamental building blocks <strong>of</strong> the park <strong>and</strong><br />
open space system. Neighborhood parks are distributed throughout the community’s<br />
residential areas <strong>and</strong> are intended to provide equal facilities <strong>and</strong> access.<br />
Optimum service areas for neighborhood parks should be within a one-half to threequarter<br />
mile radius unobstructed by roadway or physical barriers. Resident population<br />
served should not exceed 5,000, which is approximately equal to a development density<br />
<strong>of</strong> 3.0 dwelling units per acre. Convenient linkages from the neighborhood into the park<br />
should occur along with community trail connections.<br />
Sites selected should possess physical features which accommodate the basic<br />
development program. Characteristics are gently rolling to level terrain with well<br />
drained soils, partially wooded, regular geometric shape <strong>and</strong> street access. Wetl<strong>and</strong> or<br />
water basin features are acceptable <strong>and</strong> may be desirable, however, soil or drainage<br />
conflicts should not result.<br />
Neighborhood parks should ideally be 8 to 20 acres in size, for both active <strong>and</strong> passive<br />
uses. In some cases, joint use <strong>of</strong> elementary or middle school sites should be<br />
considered to minimize duplication <strong>of</strong> active recreation facilities. Neighborhood park<br />
sites should provide for a variety <strong>of</strong> uses <strong>and</strong> possess l<strong>and</strong> characteristics which allow<br />
for ball field play as well as canopy vegetation for picnicking.<br />
Service Area:<br />
Per Capita St<strong>and</strong>ard:<br />
Approximately one-half to three-quarter mile radius<br />
uninterrupted by principal roadways or major physical<br />
barriers. Secondary service to residences within<br />
three-quarter mile radius.<br />
2.5 to 3.5 developed acres per 1,000 people<br />
<strong>City</strong> <strong>of</strong> <strong>Lakeville</strong>, Minnesota<br />
Chapter Three<br />
<strong>2006</strong> Comprehensive <strong>Parks</strong>, <strong>Trails</strong>, & <strong>Open</strong> <strong>Space</strong> <strong>Plan</strong> Page 36


