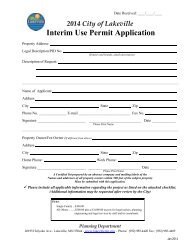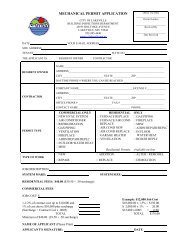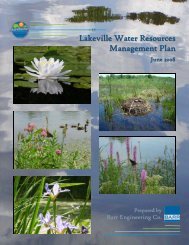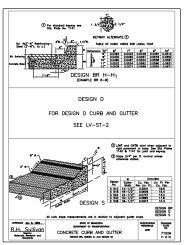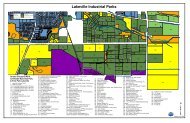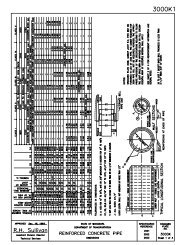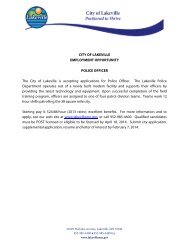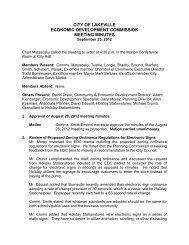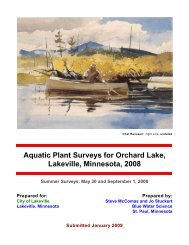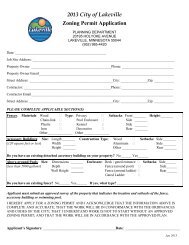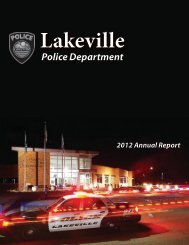2006 Parks, Trails and Open Space Plan - City of Lakeville
2006 Parks, Trails and Open Space Plan - City of Lakeville
2006 Parks, Trails and Open Space Plan - City of Lakeville
You also want an ePaper? Increase the reach of your titles
YUMPU automatically turns print PDFs into web optimized ePapers that Google loves.
d. Adequate setbacks <strong>and</strong> physical separation.<br />
e. Appropriate lighting (90-degree, full cut-<strong>of</strong>f).<br />
6. Continued or full development <strong>of</strong> existing parks <strong>and</strong> recreation facilities in the <strong>City</strong><br />
will be considered prior to developing new facilities.<br />
7. Facility development <strong>and</strong> related services will be coordinated with the needs <strong>of</strong><br />
community residents <strong>and</strong> related services as provided by the <strong>Parks</strong>, Recreation<br />
<strong>and</strong> Natural Resources Advisory Committee, athletic associations, civic groups,<br />
<strong>and</strong> organizations.<br />
8. Park planning <strong>and</strong> construction will be associated with the definitions <strong>of</strong> park<br />
classification, regulation dimensions, <strong>and</strong> development st<strong>and</strong>ards.<br />
9. Attempts will be made to preserve a site’s inherent physical amenities <strong>and</strong><br />
attributes when planning <strong>and</strong> developing park facilities.<br />
10. Park accessibility will be maximized by the park site design <strong>and</strong> planning to best<br />
serve area residents.<br />
11. The long term costs <strong>of</strong> maintenance <strong>and</strong> operation in a facility’s design <strong>and</strong><br />
development will be considered in park planning.<br />
12. Resident preference will be considered on the utilization <strong>of</strong> park facilities located<br />
in <strong>Lakeville</strong> under municipal management <strong>and</strong> operation.<br />
13. The <strong>City</strong> shall protect <strong>and</strong> preserve unique natural <strong>and</strong> historic resources for<br />
public enjoyment.<br />
14. Beautification <strong>and</strong> aesthetic enhancement <strong>of</strong> public facilities <strong>and</strong> open spaces<br />
shall be encouraged through placement <strong>of</strong> public art.<br />
Park Facility Purpose & Design<br />
St<strong>and</strong>ards - Community <strong>Parks</strong>:<br />
1. Large-scale facilities <strong>of</strong>fering a diversity <strong>of</strong> environmental features <strong>and</strong><br />
capabilities developed for unique community recreational activities <strong>and</strong> special<br />
events shall be designated as community parks.<br />
2. Community parks shall be <strong>of</strong> at least 25 acres which provide passive recreation<br />
based upon natural site amenities (lakes, rivers, woods, etc.) <strong>and</strong> appeal to the<br />
<strong>City</strong>-wide population. Area residents most <strong>of</strong>ten drive to these sites, therefore<br />
parking is necessary.<br />
<strong>City</strong> <strong>of</strong> <strong>Lakeville</strong>, Minnesota<br />
Chapter Five<br />
<strong>2006</strong> Comprehensive <strong>Parks</strong>, <strong>Trails</strong>, & <strong>Open</strong> <strong>Space</strong> <strong>Plan</strong> Page 87



