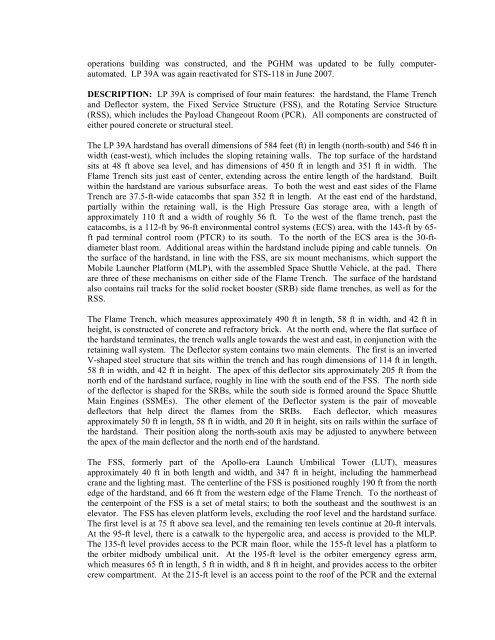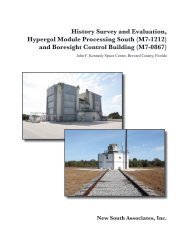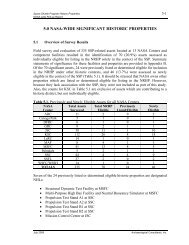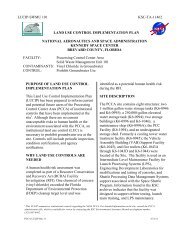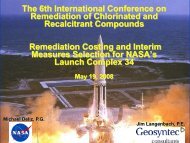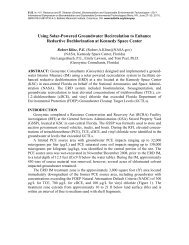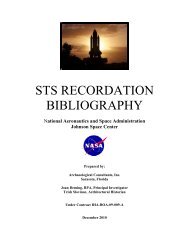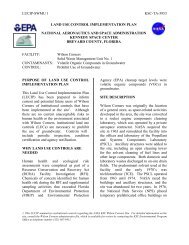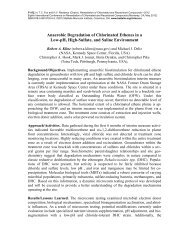john f. kennedy space center brevard county, florida - Environmental ...
john f. kennedy space center brevard county, florida - Environmental ...
john f. kennedy space center brevard county, florida - Environmental ...
You also want an ePaper? Increase the reach of your titles
YUMPU automatically turns print PDFs into web optimized ePapers that Google loves.
operations building was constructed, and the PGHM was updated to be fully computerautomated.<br />
LP 39A was again reactivated for STS-118 in June 2007.<br />
DESCRIPTION: LP 39A is comprised of four main features: the hardstand, the Flame Trench<br />
and Deflector system, the Fixed Service Structure (FSS), and the Rotating Service Structure<br />
(RSS), which includes the Payload Changeout Room (PCR). All components are constructed of<br />
either poured concrete or structural steel.<br />
The LP 39A hardstand has overall dimensions of 584 feet (ft) in length (north-south) and 546 ft in<br />
width (east-west), which includes the sloping retaining walls. The top surface of the hardstand<br />
sits at 48 ft above sea level, and has dimensions of 450 ft in length and 351 ft in width. The<br />
Flame Trench sits just east of <strong>center</strong>, extending across the entire length of the hardstand. Built<br />
within the hardstand are various subsurface areas. To both the west and east sides of the Flame<br />
Trench are 37.5-ft-wide catacombs that span 352 ft in length. At the east end of the hardstand,<br />
partially within the retaining wall, is the High Pressure Gas storage area, with a length of<br />
approximately 110 ft and a width of roughly 56 ft. To the west of the flame trench, past the<br />
catacombs, is a 112-ft by 96-ft environmental control systems (ECS) area, with the 143-ft by 65-<br />
ft pad terminal control room (PTCR) to its south. To the north of the ECS area is the 30-ftdiameter<br />
blast room. Additional areas within the hardstand include piping and cable tunnels. On<br />
the surface of the hardstand, in line with the FSS, are six mount mechanisms, which support the<br />
Mobile Launcher Platform (MLP), with the assembled Space Shuttle Vehicle, at the pad. There<br />
are three of these mechanisms on either side of the Flame Trench. The surface of the hardstand<br />
also contains rail tracks for the solid rocket booster (SRB) side flame trenches, as well as for the<br />
RSS.<br />
The Flame Trench, which measures approximately 490 ft in length, 58 ft in width, and 42 ft in<br />
height, is constructed of concrete and refractory brick. At the north end, where the flat surface of<br />
the hardstand terminates, the trench walls angle towards the west and east, in conjunction with the<br />
retaining wall system. The Deflector system contains two main elements. The first is an inverted<br />
V-shaped steel structure that sits within the trench and has rough dimensions of 114 ft in length,<br />
58 ft in width, and 42 ft in height. The apex of this deflector sits approximately 205 ft from the<br />
north end of the hardstand surface, roughly in line with the south end of the FSS. The north side<br />
of the deflector is shaped for the SRBs, while the south side is formed around the Space Shuttle<br />
Main Engines (SSMEs). The other element of the Deflector system is the pair of moveable<br />
deflectors that help direct the flames from the SRBs. Each deflector, which measures<br />
approximately 50 ft in length, 58 ft in width, and 20 ft in height, sits on rails within the surface of<br />
the hardstand. Their position along the north-south axis may be adjusted to anywhere between<br />
the apex of the main deflector and the north end of the hardstand.<br />
The FSS, formerly part of the Apollo-era Launch Umbilical Tower (LUT), measures<br />
approximately 40 ft in both length and width, and 347 ft in height, including the hammerhead<br />
crane and the lighting mast. The <strong>center</strong>line of the FSS is positioned roughly 190 ft from the north<br />
edge of the hardstand, and 66 ft from the western edge of the Flame Trench. To the northeast of<br />
the <strong>center</strong>point of the FSS is a set of metal stairs; to both the southeast and the southwest is an<br />
elevator. The FSS has eleven platform levels, excluding the roof level and the hardstand surface.<br />
The first level is at 75 ft above sea level, and the remaining ten levels continue at 20-ft intervals.<br />
At the 95-ft level, there is a catwalk to the hypergolic area, and access is provided to the MLP.<br />
The 135-ft level provides access to the PCR main floor, while the 155-ft level has a platform to<br />
the orbiter midbody umbilical unit. At the 195-ft level is the orbiter emergency egress arm,<br />
which measures 65 ft in length, 5 ft in width, and 8 ft in height, and provides access to the orbiter<br />
crew compartment. At the 215-ft level is an access point to the roof of the PCR and the external


